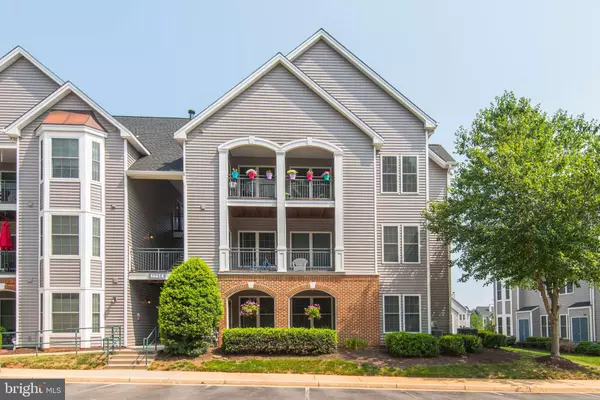$270,000
$270,000
For more information regarding the value of a property, please contact us for a free consultation.
46614 DRYSDALE TER #101 Sterling, VA 20165
2 Beds
2 Baths
1,138 SqFt
Key Details
Sold Price $270,000
Property Type Condo
Sub Type Condo/Co-op
Listing Status Sold
Purchase Type For Sale
Square Footage 1,138 sqft
Price per Sqft $237
Subdivision Riverbend At Cascades
MLS Listing ID VALO389008
Sold Date 08/23/19
Style Contemporary
Bedrooms 2
Full Baths 2
Condo Fees $332/mo
HOA Fees $39/qua
HOA Y/N Y
Abv Grd Liv Area 1,138
Originating Board BRIGHT
Year Built 1995
Annual Tax Amount $2,609
Tax Year 2019
Property Description
Beautiful light-filled 2 Master Bedroom GROUND-LEVEL condo in Riverbend has been well-maintained and updated ready for move-in! Few stairs plus ramp from parking for easy access to unit. New LVT wood-finish flooring in FYR, LR, DR, KIT. Gas fireplace & built-ins in Living Room. Separate Dining Room, with door to private Patio. Bay window for seating highlights Kitchen that has gorgeous granite counters & backsplash, gas cooking and pantry. Laundry Room has great full-size washer and dryer. Separated Bedrooms with walk-in closets. Labeled resident permit parking and a fantastic amount of Visitor parking available. Great amenities within condo community and Cascades subdivision beyond, plus additional parks & recreation & shopping & restaurants throughout the neighboring region.
Location
State VA
County Loudoun
Zoning XX
Direction Northwest
Rooms
Other Rooms Living Room, Dining Room, Primary Bedroom, Bedroom 2, Kitchen, Foyer
Main Level Bedrooms 2
Interior
Interior Features Breakfast Area, Built-Ins, Ceiling Fan(s), Formal/Separate Dining Room, Kitchen - Eat-In, Kitchen - Table Space, Primary Bath(s), Pantry, Sprinkler System, Walk-in Closet(s), Window Treatments, Entry Level Bedroom
Hot Water Natural Gas
Heating Forced Air
Cooling Central A/C, Ceiling Fan(s)
Fireplaces Number 1
Equipment Built-In Microwave, Built-In Range, Dishwasher, Disposal, Dryer, Exhaust Fan, Icemaker, Oven/Range - Gas, Refrigerator, Stainless Steel Appliances, Washer
Fireplace Y
Window Features Bay/Bow,Double Pane,Screens
Appliance Built-In Microwave, Built-In Range, Dishwasher, Disposal, Dryer, Exhaust Fan, Icemaker, Oven/Range - Gas, Refrigerator, Stainless Steel Appliances, Washer
Heat Source Natural Gas
Laundry Dryer In Unit, Washer In Unit
Exterior
Exterior Feature Patio(s)
Garage Spaces 2.0
Utilities Available Under Ground
Amenities Available Basketball Courts, Bike Trail, Common Grounds, Club House, Exercise Room, Jog/Walk Path, Pool - Outdoor, Soccer Field, Tot Lots/Playground, Tennis Courts
Water Access N
Accessibility Level Entry - Main, Ramp - Main Level
Porch Patio(s)
Total Parking Spaces 2
Garage N
Building
Story 1
Unit Features Garden 1 - 4 Floors
Sewer Public Sewer
Water Public
Architectural Style Contemporary
Level or Stories 1
Additional Building Above Grade, Below Grade
Structure Type 9'+ Ceilings
New Construction N
Schools
Elementary Schools Potowmack
Middle Schools River Bend
High Schools Potomac Falls
School District Loudoun County Public Schools
Others
HOA Fee Include Common Area Maintenance,Ext Bldg Maint,Insurance,Lawn Maintenance,Management,Pool(s),Recreation Facility,Reserve Funds,Sewer,Snow Removal,Trash,Water
Senior Community No
Tax ID 011451027004
Ownership Condominium
Acceptable Financing Conventional, FHA, VA
Listing Terms Conventional, FHA, VA
Financing Conventional,FHA,VA
Special Listing Condition Standard
Read Less
Want to know what your home might be worth? Contact us for a FREE valuation!

Our team is ready to help you sell your home for the highest possible price ASAP

Bought with Brian C Burkart • Century 21 Redwood Realty
GET MORE INFORMATION





