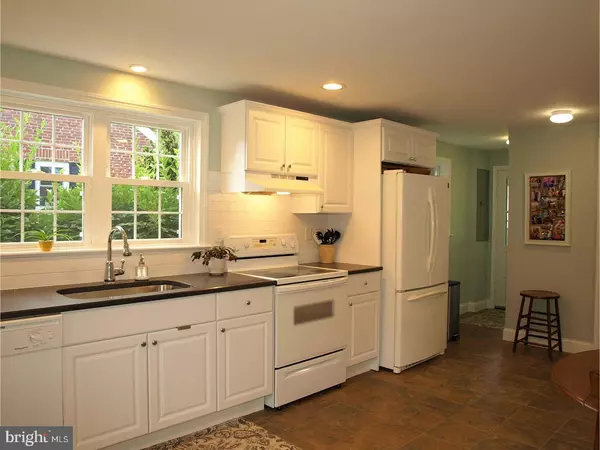$279,900
$279,900
For more information regarding the value of a property, please contact us for a free consultation.
1217 LOWER STATE RD North Wales, PA 19454
2 Beds
2 Baths
1,517 SqFt
Key Details
Sold Price $279,900
Property Type Single Family Home
Sub Type Detached
Listing Status Sold
Purchase Type For Sale
Square Footage 1,517 sqft
Price per Sqft $184
Subdivision None Available
MLS Listing ID PAMC613804
Sold Date 08/23/19
Style Cape Cod
Bedrooms 2
Full Baths 1
Half Baths 1
HOA Y/N N
Abv Grd Liv Area 1,517
Originating Board BRIGHT
Year Built 1954
Annual Tax Amount $3,434
Tax Year 2020
Lot Size 0.367 Acres
Acres 0.37
Lot Dimensions 80
Property Description
A masterfully upgraded cape home on a nice private lot in N. Wales, Montgomery Township. Exceptionally desirable location close to major employers, shopping, entertainment, park and schools. Owner has poured heart and soul into this lovely home and it shows from the moment you arrive. Gleaming hardwood floors on both the 1st and 2nd floor. Spacious living room with wood burning fireplace and window looking out over the open back yard. Upgraded kitchen offers breakfast area, tile floors, new quartz counter tops, recessed lighting, large pantry, dishwasher, disposal, S/S appliance and rear access to the fenced in back yard. Newer washer and dryer included. Upstairs you'll find a master bedroom with a HUGE 13'x 10' walk in closet with shelving, organizers, shoe organizer, and another closet within the closet- a ladies dream come true! Generously sized second bedroom. Beautiful full bathroom with custom tile shower and new shower head. An abundance of storage space runs the length of the home and is accessible from multiple locations. Owner has installed an air purification system and has had the water filtration system certified. Plenty of off street parking as well as a garage with electric opener. A truly wonderful home, cozy and warm, bright and spacious. Enough can't be said. You'll absolutely love and be proud to live here.
Location
State PA
County Montgomery
Area Montgomery Twp (10646)
Zoning R2
Rooms
Other Rooms Living Room, Primary Bedroom, Kitchen, Bedroom 1, Laundry, Other
Interior
Interior Features Dining Area, Pantry, Walk-in Closet(s), Water Treat System, Wood Floors
Hot Water Electric
Heating Heat Pump - Electric BackUp, Forced Air
Cooling Central A/C
Flooring Wood
Fireplaces Number 1
Fireplaces Type Brick
Equipment Dishwasher, Disposal, Dryer - Electric, Oven/Range - Electric, Range Hood, Refrigerator, Water Heater, Washer
Fireplace Y
Window Features Energy Efficient,Replacement
Appliance Dishwasher, Disposal, Dryer - Electric, Oven/Range - Electric, Range Hood, Refrigerator, Water Heater, Washer
Heat Source Electric
Laundry Main Floor
Exterior
Exterior Feature Porch(es)
Parking Features Garage - Front Entry, Garage Door Opener
Garage Spaces 4.0
Fence Other, Fully, Wood
Utilities Available Cable TV
Water Access N
Roof Type Pitched,Shingle
Accessibility None
Porch Porch(es)
Attached Garage 1
Total Parking Spaces 4
Garage Y
Building
Lot Description Level, Open, Front Yard, Rear Yard, SideYard(s), Landscaping
Story 2
Foundation Slab
Sewer Public Sewer
Water Well-Shared
Architectural Style Cape Cod
Level or Stories 2
Additional Building Above Grade
New Construction N
Schools
High Schools North Penn Senior
School District North Penn
Others
Pets Allowed Y
Senior Community No
Tax ID 46-00-02536-001
Ownership Fee Simple
SqFt Source Assessor
Acceptable Financing Conventional, VA, FHA 203(b)
Listing Terms Conventional, VA, FHA 203(b)
Financing Conventional,VA,FHA 203(b)
Special Listing Condition Standard
Pets Allowed No Pet Restrictions
Read Less
Want to know what your home might be worth? Contact us for a FREE valuation!

Our team is ready to help you sell your home for the highest possible price ASAP

Bought with Jocelyn Schermerhorn • Coldwell Banker Realty
GET MORE INFORMATION





