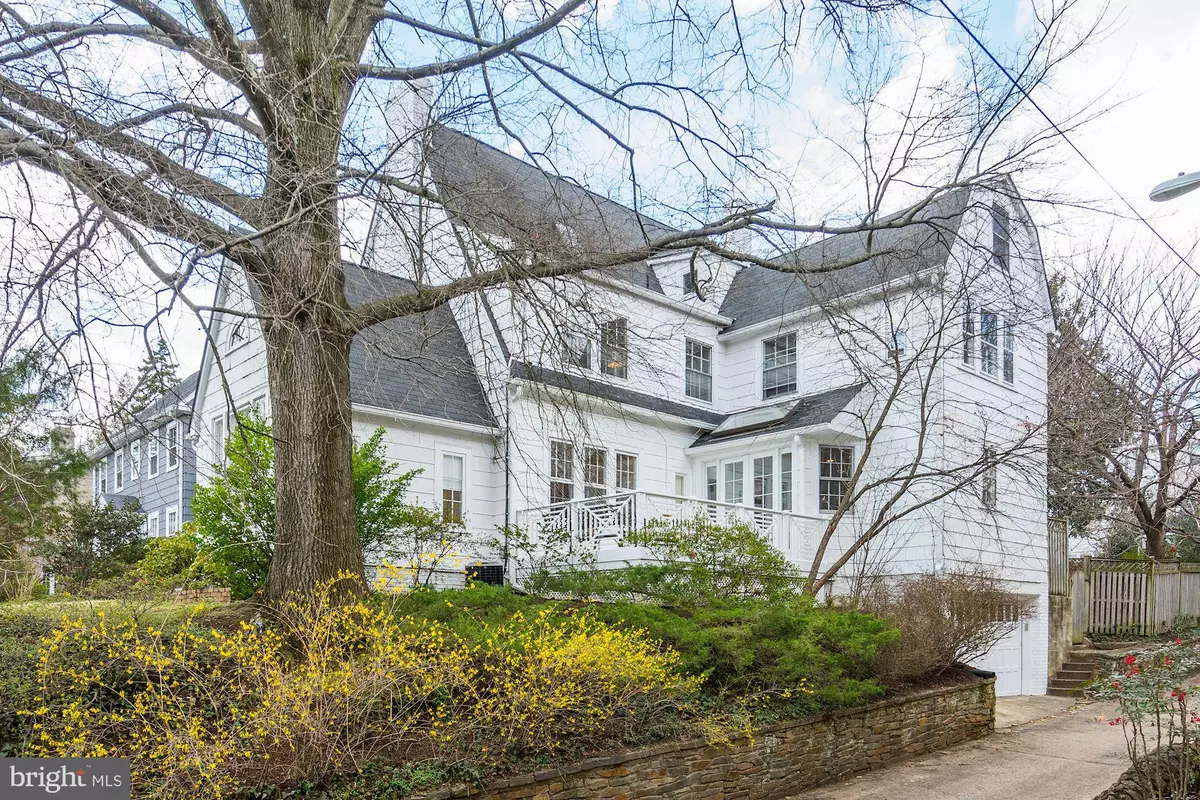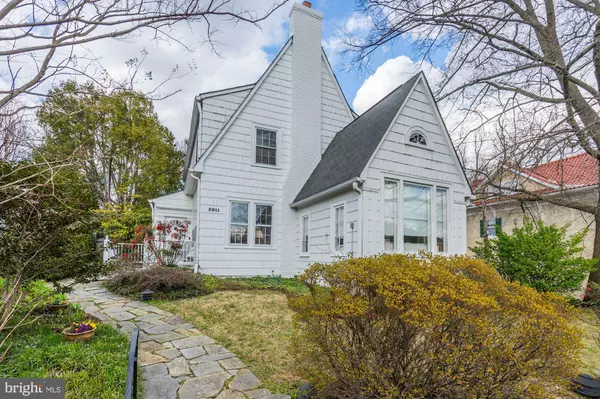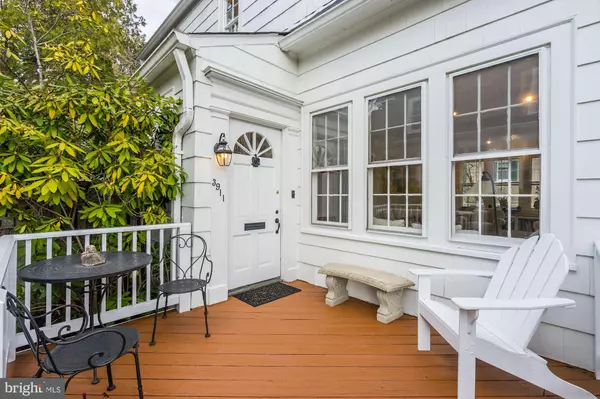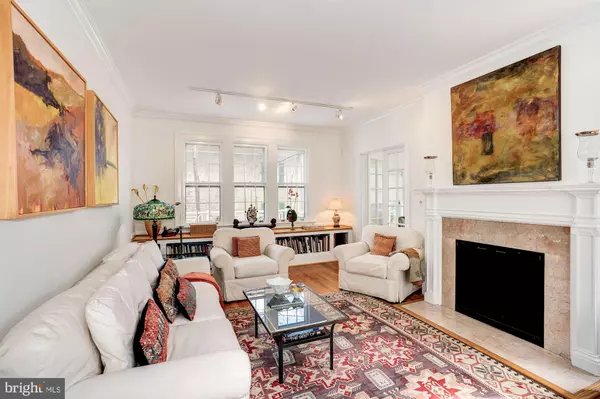$1,570,000
$1,695,000
7.4%For more information regarding the value of a property, please contact us for a free consultation.
3911 LIVINGSTON ST NW Washington, DC 20015
5 Beds
5 Baths
2,610 SqFt
Key Details
Sold Price $1,570,000
Property Type Single Family Home
Sub Type Detached
Listing Status Sold
Purchase Type For Sale
Square Footage 2,610 sqft
Price per Sqft $601
Subdivision Chevy Chase
MLS Listing ID DCDC425012
Sold Date 08/21/19
Style Colonial
Bedrooms 5
Full Baths 3
Half Baths 2
HOA Y/N N
Abv Grd Liv Area 2,610
Originating Board BRIGHT
Year Built 1927
Annual Tax Amount $10,128
Tax Year 2019
Lot Size 7,800 Sqft
Acres 0.18
Property Description
Captivating home perfectly nestled on large corner lot in a prime Chevy Chase location! A spectacular offering in the heart of it all, some of the many features and amenities include: four levels * five bedrooms, three full bathrooms & two half bathrooms * a large, flat, fenced, private & landscaped 7,800 square foot lot includes brick patio and gazebo * welcoming entry and foyer * nine foot ceiling * custom built-ins throughout * sun-filled floor plan with an abundance of windows and skylights * remodeled kitchen with large, custom island, breakfast table space, and French doors leading to spacious deck * Large living room with fireplace * Main level office/den * formal dining room located off kitchen and opens to rear patio * Main level powder room * dual staircases * large & sunny bedrooms * hardwood floors throughout * attached garage This unique home is perfectly situated between Wisconsin & Connecticut Avenue arteries * three blocks to Friendship Heights Metro, Chevy Chase Pavilion & Mazza Gallerie shopping * two blocks to Connecticut Avenue local dining, entertainment & groceries * one block to Chevy Chase Recreation Center; from the baseball field, to the dog park, to a splash park, and tennis courts, Chevy Chase offers a variety of leisure opportunities to the community.
Location
State DC
County Washington
Zoning RESIDENTIAL
Rooms
Other Rooms Living Room, Dining Room, Bedroom 2, Bedroom 3, Bedroom 4, Bedroom 5, Kitchen, Foyer, Bedroom 1, Study, Storage Room, Utility Room, Bathroom 1, Bathroom 2, Bathroom 3, Half Bath
Basement Connecting Stairway, Daylight, Partial, Garage Access, Heated, Improved, Interior Access, Partially Finished
Interior
Interior Features Attic, Breakfast Area, Built-Ins, Ceiling Fan(s), Crown Moldings, Dining Area, Double/Dual Staircase, Kitchen - Eat-In, Kitchen - Island, Kitchen - Table Space, Primary Bath(s), Recessed Lighting, Skylight(s), Upgraded Countertops, Wood Floors
Hot Water Natural Gas
Heating Forced Air
Cooling Central A/C
Fireplaces Number 1
Equipment Cooktop, Dishwasher, Disposal, Dryer, Microwave, Oven - Double, Oven - Wall, Refrigerator, Stainless Steel Appliances, Washer
Fireplace Y
Appliance Cooktop, Dishwasher, Disposal, Dryer, Microwave, Oven - Double, Oven - Wall, Refrigerator, Stainless Steel Appliances, Washer
Heat Source Natural Gas, Electric
Exterior
Exterior Feature Brick, Deck(s), Patio(s), Porch(es)
Parking Features Garage - Side Entry
Garage Spaces 1.0
Fence Rear
Water Access N
Accessibility None
Porch Brick, Deck(s), Patio(s), Porch(es)
Attached Garage 1
Total Parking Spaces 1
Garage Y
Building
Lot Description Front Yard, Landscaping, Level, Premium, Rear Yard, SideYard(s)
Story 3+
Sewer Public Sewer
Water Public
Architectural Style Colonial
Level or Stories 3+
Additional Building Above Grade, Below Grade
New Construction N
Schools
Elementary Schools Lafayette
Middle Schools Deal
High Schools Jackson-Reed
School District District Of Columbia Public Schools
Others
Senior Community No
Tax ID 1748//0061
Ownership Fee Simple
SqFt Source Assessor
Special Listing Condition Standard
Read Less
Want to know what your home might be worth? Contact us for a FREE valuation!

Our team is ready to help you sell your home for the highest possible price ASAP

Bought with Theresa Helfman Taylor • Keller Williams Capital Properties

GET MORE INFORMATION





