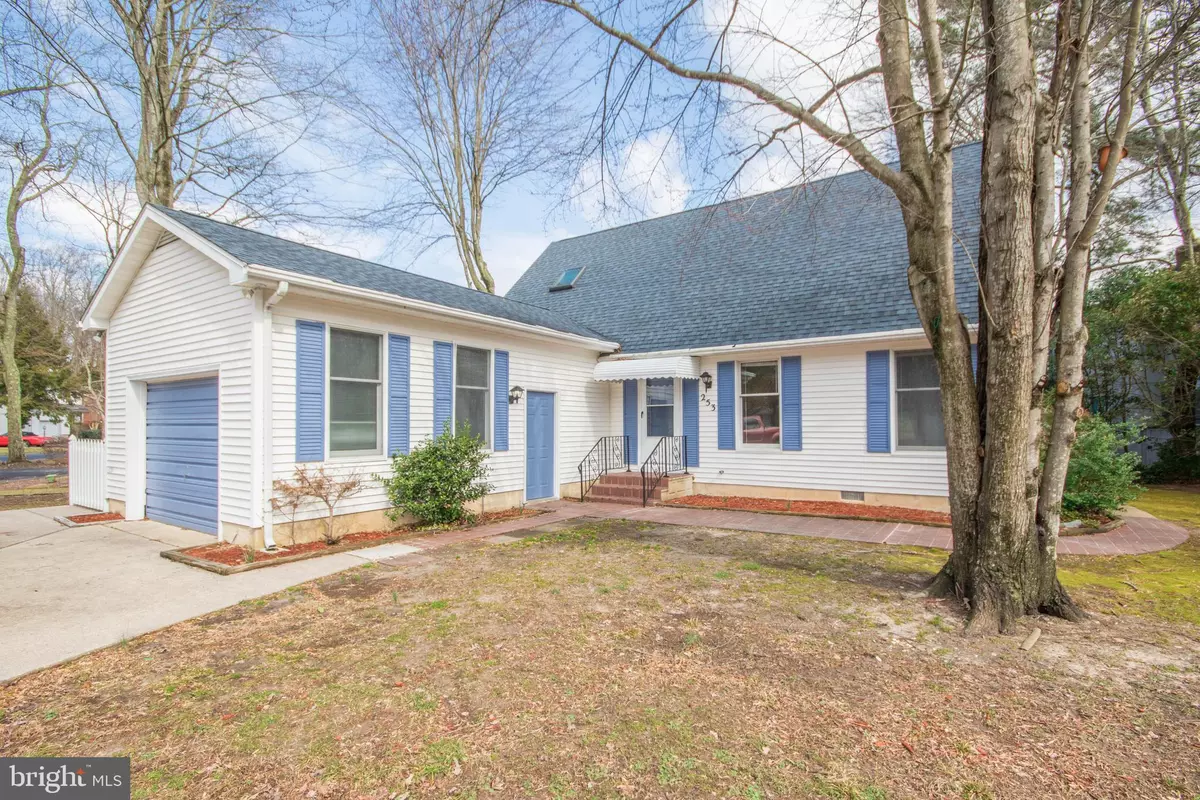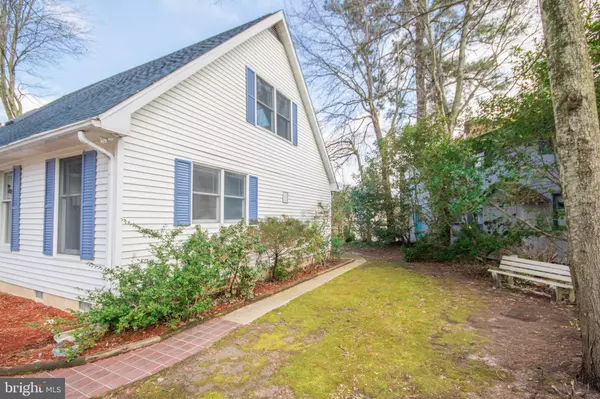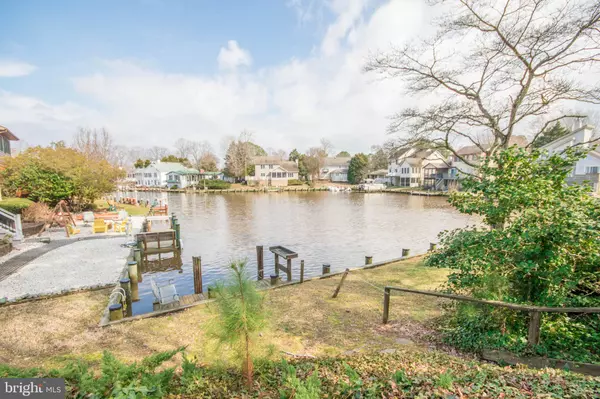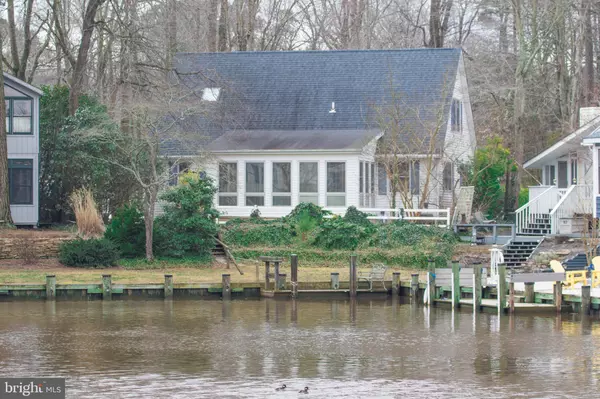$295,000
$299,900
1.6%For more information regarding the value of a property, please contact us for a free consultation.
253 OCEAN PKWY Ocean Pines, MD 21811
4 Beds
3 Baths
2,065 SqFt
Key Details
Sold Price $295,000
Property Type Single Family Home
Sub Type Detached
Listing Status Sold
Purchase Type For Sale
Square Footage 2,065 sqft
Price per Sqft $142
Subdivision Ocean Pines - Newport
MLS Listing ID MDWO103924
Sold Date 08/22/19
Style Cape Cod
Bedrooms 4
Full Baths 3
HOA Fees $120/ann
HOA Y/N Y
Abv Grd Liv Area 2,065
Originating Board BRIGHT
Year Built 1984
Annual Tax Amount $2,840
Tax Year 2019
Lot Size 7,183 Sqft
Acres 0.16
Lot Dimensions 14x88x138x169
Property Description
Best waterfront Buy in Ocean Pines! That is what this 4 bedroom/3 full bath property says from the time you enter the front door. The living room with its gas fireplace adds warmth and year round enjoyment. From the family room, kitchen, dining room and bedroom with full bath, you can take in panoramic views of the wide canal waterfront . The property has fresh paint, fresh flooring and upgraded kitchen features. Outside experience the terraced waterfront backyard that leads to a private dock to launch personal watercraft. Fish, crab, and enjoy other water actives or just take in the serenity. Ocean Pines amenities include golf course, yacht club, tennis courts, indoor and out door pools, recreation parks and ocean front beach club. http://oceanpines.org/ Looking for a getaway or that place to call home? Make a point to consider 253 Ocean Parkway.
Location
State MD
County Worcester
Area Worcester Ocean Pines
Zoning R-3
Direction South
Rooms
Other Rooms Living Room, Dining Room, Bedroom 2, Bedroom 3, Bedroom 4, Kitchen, Family Room, Bedroom 1, Full Bath
Main Level Bedrooms 2
Interior
Interior Features Carpet, Ceiling Fan(s), Entry Level Bedroom, Family Room Off Kitchen, Upgraded Countertops
Hot Water Electric
Heating Heat Pump - Electric BackUp
Cooling Central A/C, Heat Pump(s)
Flooring Carpet
Fireplaces Number 1
Fireplaces Type Brick, Gas/Propane
Equipment Built-In Microwave, Cooktop, Dishwasher, Icemaker, Microwave, Oven - Self Cleaning, Oven - Single, Range Hood, Refrigerator, Washer/Dryer Hookups Only, Water Heater
Fireplace Y
Window Features Replacement,Screens
Appliance Built-In Microwave, Cooktop, Dishwasher, Icemaker, Microwave, Oven - Self Cleaning, Oven - Single, Range Hood, Refrigerator, Washer/Dryer Hookups Only, Water Heater
Heat Source Electric
Laundry Main Floor
Exterior
Exterior Feature Deck(s)
Parking Features Other
Garage Spaces 4.0
Utilities Available Cable TV Available, Electric Available, Natural Gas Available, Phone Available, Sewer Available, Water Available
Amenities Available Beach, Beach Club, Boat Ramp, Club House, Golf Course, Golf Course Membership Available, Marina/Marina Club, Picnic Area, Swimming Pool, Tot Lots/Playground, Water/Lake Privileges, Other
Waterfront Description Exclusive Easement,Private Dock Site
Water Access Y
Water Access Desc Boat - Length Limit,Boat - Powered,Canoe/Kayak,Fishing Allowed,Personal Watercraft (PWC),Private Access,Public Access
View Canal
Roof Type Architectural Shingle
Street Surface Black Top
Accessibility None
Porch Deck(s)
Road Frontage Public
Attached Garage 2
Total Parking Spaces 4
Garage Y
Building
Lot Description Bulkheaded, Front Yard, Rear Yard, Road Frontage, Trees/Wooded
Story 2
Foundation Block, Crawl Space
Sewer Public Sewer
Water Public
Architectural Style Cape Cod
Level or Stories 2
Additional Building Above Grade, Below Grade
Structure Type Dry Wall,Wood Walls
New Construction N
Schools
Elementary Schools Showell
Middle Schools Stephen Decatur
High Schools Stephen Decatur
School District Worcester County Public Schools
Others
HOA Fee Include Insurance,Management,Pool(s),Road Maintenance,Sewer,Snow Removal,Trash
Senior Community No
Tax ID 03-076253
Ownership Fee Simple
SqFt Source Assessor
Security Features Carbon Monoxide Detector(s),Smoke Detector
Acceptable Financing Cash, Conventional
Listing Terms Cash, Conventional
Financing Cash,Conventional
Special Listing Condition Standard
Read Less
Want to know what your home might be worth? Contact us for a FREE valuation!

Our team is ready to help you sell your home for the highest possible price ASAP

Bought with John Talbott • Berkshire Hathaway HomeServices PenFed Realty - OP

GET MORE INFORMATION





