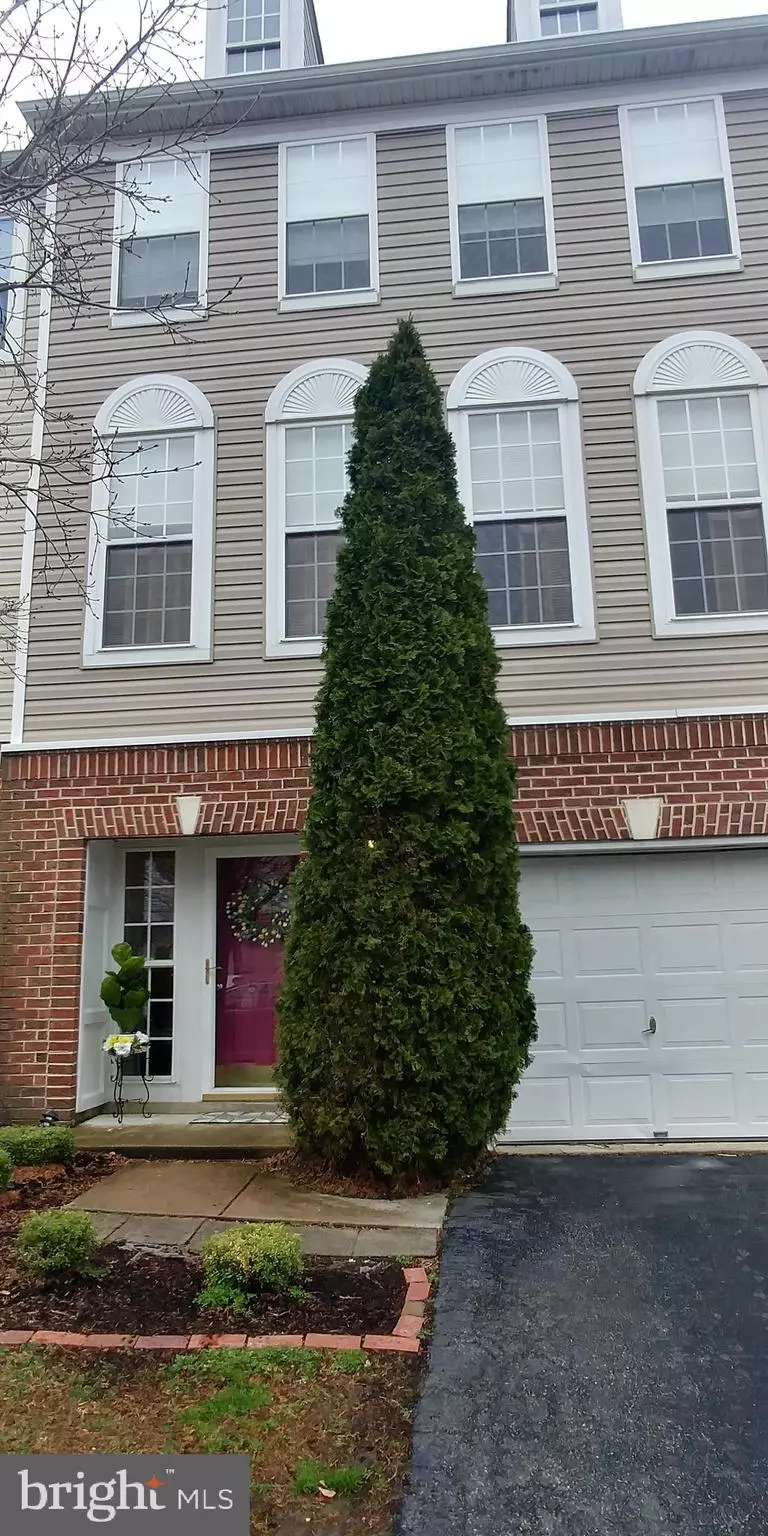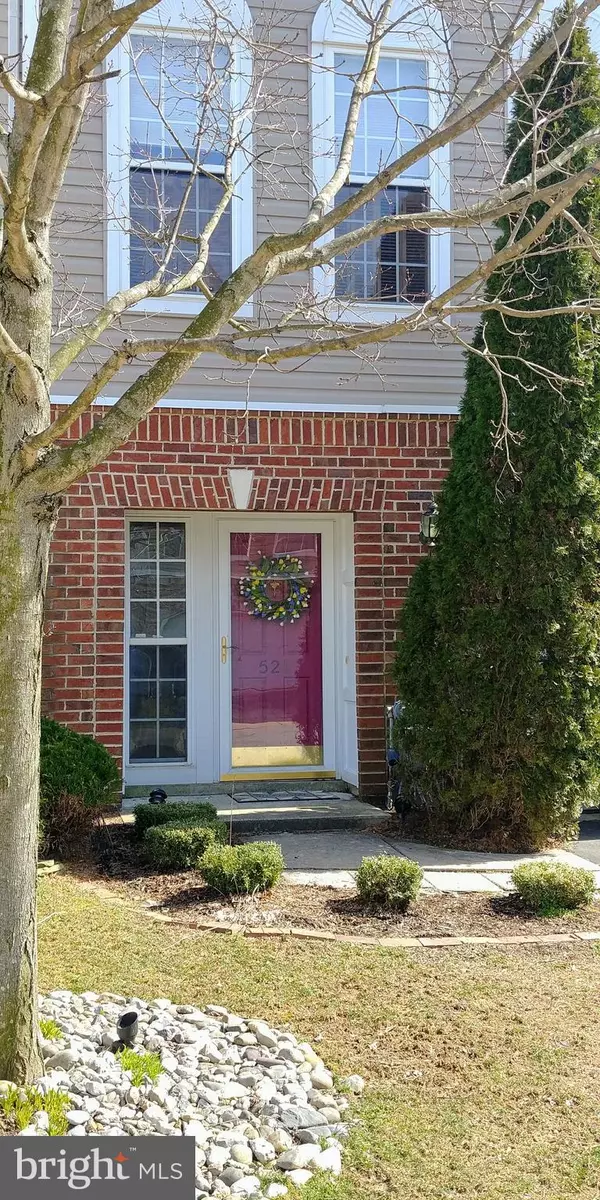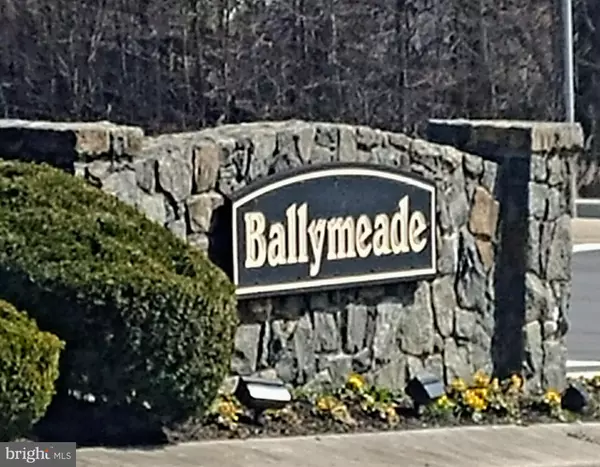$310,000
$318,000
2.5%For more information regarding the value of a property, please contact us for a free consultation.
521 E BOXBOROUGH DR Wilmington, DE 19810
3 Beds
4 Baths
2,545 SqFt
Key Details
Sold Price $310,000
Property Type Townhouse
Sub Type Interior Row/Townhouse
Listing Status Sold
Purchase Type For Sale
Square Footage 2,545 sqft
Price per Sqft $121
Subdivision Ballymeade
MLS Listing ID DENC472002
Sold Date 07/12/19
Style Traditional
Bedrooms 3
Full Baths 2
Half Baths 2
HOA Fees $20/ann
HOA Y/N Y
Abv Grd Liv Area 2,125
Originating Board BRIGHT
Year Built 1998
Annual Tax Amount $2,819
Tax Year 2018
Lot Size 2,614 Sqft
Acres 0.06
Lot Dimensions 22.00 x 110.60
Property Description
Wow, check out this fantastic Ballymeade town home! Enter into the tiled, lower level, foyer. This level has a large, bright bonus room with closets, entrance to the garage and a powder room. Moving up to the next level will be amazed at all of the spaces here. There is an eat-in kitchen with island and double sinks with space that could be used as a large eat-in kitchen or den etc. Also, there is a formal dining room and living room with sliders to a 15 x 13 deck and stairs to the fenced in back yard. On the Upper level you will find the master suite with tray ceiling and walk-in closet, two extra bedrooms and a hall bath. This home has so much more to offer from the 9ft ceilings, extensive wood work, crown molding, hardwood flooring, landscaped yard, 6 x9 builders expansion on all levels and the oversized windows which allow for so much natural lighting. Come and bring your imagination as this home will be sure to surprise you with its endless possibilities as far as decorating and the layout and uses of the spaces.
Location
State DE
County New Castle
Area Brandywine (30901)
Zoning NCTH
Rooms
Other Rooms Living Room, Dining Room, Bedroom 2, Bedroom 3, Kitchen, Bedroom 1, Bonus Room
Interior
Interior Features Attic, Carpet, Combination Dining/Living, Combination Kitchen/Living, Dining Area, Kitchen - Island, Kitchen - Table Space, Primary Bath(s), Pantry, Walk-in Closet(s), Window Treatments, Wood Floors
Heating Forced Air
Cooling Central A/C
Heat Source Natural Gas
Exterior
Exterior Feature Deck(s)
Parking Features Garage - Front Entry
Garage Spaces 1.0
Water Access N
Accessibility None
Porch Deck(s)
Attached Garage 1
Total Parking Spaces 1
Garage Y
Building
Story 3+
Sewer Public Sewer
Water Public
Architectural Style Traditional
Level or Stories 3+
Additional Building Above Grade, Below Grade
New Construction N
Schools
High Schools Brandywine
School District Brandywine
Others
Senior Community No
Tax ID 06-024.00-366
Ownership Fee Simple
SqFt Source Estimated
Acceptable Financing FHA, Conventional, Cash, VA
Horse Property N
Listing Terms FHA, Conventional, Cash, VA
Financing FHA,Conventional,Cash,VA
Special Listing Condition Standard
Read Less
Want to know what your home might be worth? Contact us for a FREE valuation!

Our team is ready to help you sell your home for the highest possible price ASAP

Bought with Debra E Toogood • Empower Real Estate, LLC

GET MORE INFORMATION





