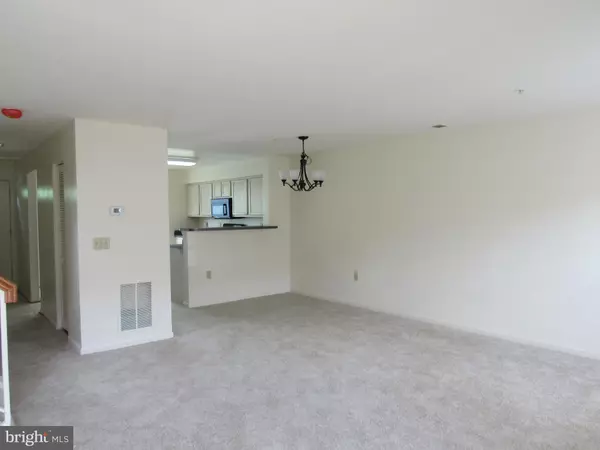$265,000
$265,000
For more information regarding the value of a property, please contact us for a free consultation.
2086 PAWLET DR #43A Crofton, MD 21114
3 Beds
3 Baths
1,369 SqFt
Key Details
Sold Price $265,000
Property Type Condo
Sub Type Condo/Co-op
Listing Status Sold
Purchase Type For Sale
Square Footage 1,369 sqft
Price per Sqft $193
Subdivision Sycamore Mews
MLS Listing ID MDAA406102
Sold Date 08/23/19
Style Colonial
Bedrooms 3
Full Baths 2
Half Baths 1
Condo Fees $245/mo
HOA Y/N N
Abv Grd Liv Area 1,369
Originating Board BRIGHT
Year Built 1999
Annual Tax Amount $2,727
Tax Year 2018
Lot Size 1,411 Sqft
Acres 0.03
Property Description
Great beginnings! This pampered beauty has been painstakingly prepared for your family enjoyment. Matchless features include a maintenance free brick front, picturesque angle bay window, 3 tranquil bedrooms, 2.5 lavish baths, an impressive entertainment deck, a captivating fireplace, zesty eat-in kitchen, delightful chandeliered dining area, formal living room with cozy fireplace. Charming, comfortable and cozy describes the way you will feel in your move-in ready home. This pampered beauty also boasts of fresh new paint throughout, new carpet throughout, new microwave oven, remodeled bath with new facet, mirror, vanity, ceramic flooring and surround. You will love entertaining family and friends in this amazing home. Laundry located on basement level. Basement pathway leads to fenced "Fun Time" rear yard. Demand for homes in this community makes fast action a must. This is a winner. Hurry!
Location
State MD
County Anne Arundel
Zoning R15
Rooms
Other Rooms Living Room, Dining Room, Primary Bedroom, Bedroom 2, Bedroom 3, Kitchen, Foyer, Laundry, Bathroom 2, Primary Bathroom, Half Bath
Basement Walkout Level
Interior
Interior Features Carpet, Dining Area, Floor Plan - Open, Kitchen - Eat-In, Kitchen - Table Space, Primary Bath(s), Recessed Lighting, Walk-in Closet(s)
Hot Water Electric
Heating Forced Air
Cooling Central A/C
Flooring Carpet, Tile/Brick
Fireplaces Number 1
Fireplaces Type Fireplace - Glass Doors
Equipment Dishwasher, Disposal, Dryer, Icemaker, Microwave, Oven/Range - Electric, Refrigerator, Washer
Fireplace Y
Window Features Bay/Bow,Palladian,Screens
Appliance Dishwasher, Disposal, Dryer, Icemaker, Microwave, Oven/Range - Electric, Refrigerator, Washer
Heat Source Natural Gas
Laundry Hookup, Washer In Unit, Lower Floor
Exterior
Parking On Site 2
Utilities Available Electric Available, Natural Gas Available, Phone Available, Water Available
Amenities Available Basketball Courts, Club House, Common Grounds, Community Center, Jog/Walk Path, Meeting Room, Picnic Area, Pool - Outdoor, Reserved/Assigned Parking, Swimming Pool, Tennis Courts, Tot Lots/Playground
Water Access N
Accessibility None
Garage N
Building
Story 3+
Sewer Public Sewer
Water Public
Architectural Style Colonial
Level or Stories 3+
Additional Building Above Grade, Below Grade
New Construction N
Schools
School District Anne Arundel County Public Schools
Others
Pets Allowed N
HOA Fee Include Common Area Maintenance,Ext Bldg Maint,Management,Pool(s),Reserve Funds,Road Maintenance,Snow Removal,Trash
Senior Community No
Tax ID 020275090100534
Ownership Condominium
Acceptable Financing Cash, Conventional, FHA, VA
Horse Property N
Listing Terms Cash, Conventional, FHA, VA
Financing Cash,Conventional,FHA,VA
Special Listing Condition Standard
Read Less
Want to know what your home might be worth? Contact us for a FREE valuation!

Our team is ready to help you sell your home for the highest possible price ASAP

Bought with Melissa L Murray • Coldwell Banker Realty

GET MORE INFORMATION





