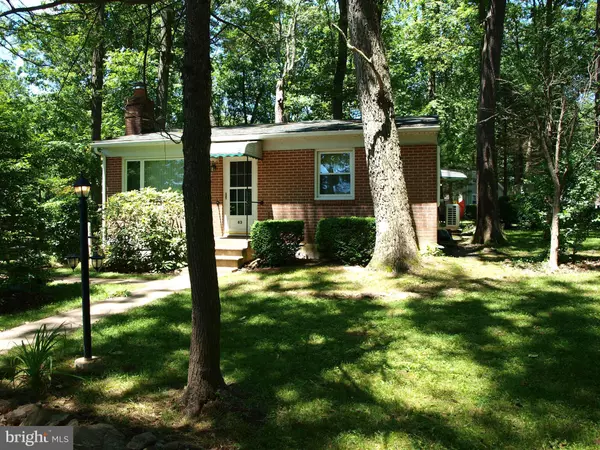$125,000
$124,900
0.1%For more information regarding the value of a property, please contact us for a free consultation.
63 OAK FOREST RD Delta, PA 17314
2 Beds
1 Bath
1,040 SqFt
Key Details
Sold Price $125,000
Property Type Single Family Home
Sub Type Detached
Listing Status Sold
Purchase Type For Sale
Square Footage 1,040 sqft
Price per Sqft $120
Subdivision Susquehanna Trails
MLS Listing ID PAYK118700
Sold Date 08/23/19
Style Ranch/Rambler
Bedrooms 2
Full Baths 1
HOA Y/N N
Abv Grd Liv Area 1,040
Originating Board BRIGHT
Year Built 1968
Annual Tax Amount $2,424
Tax Year 2018
Lot Size 0.360 Acres
Acres 0.36
Property Description
NOW IS YOUR CHANCE TO OWN THIS ADORABLE BRICK FRONT RANCHER SITTING ON .36 ACRE LEVEL LOT. THE MATURE LANDSCAPING CREATES A PEACEFUL RETREAT. THIS HOME FEATURES MANY NEW UPGRADES INCLUDING NEW ROOF FALL OF 2017, NEW WELL PUMP FALL OF 2017,NEW MICROWAVE 2019, NEW FRIDGE 2016, AND FRESHLY PAINTED LIVING AREAS 2019. THE NEW OWNER WILL APPRECIATE THE PULL THRU PAVED DRIVEWAY AND CORNER LOT SETTING. THIS HOME IS PERFECT FOR SOMEONE LOOKING TO DOWNSIZE OR FOR THE FIRST TIME HOME BUYER. EXCELLENT LOCATION JUST MINUTES TO THE MARYLAND LINE. COME SEE THIS AFFORDABLE HOME TODAY !!
Location
State PA
County York
Area Peach Bottom Twp (15243)
Zoning RS
Rooms
Other Rooms Living Room, Dining Room, Kitchen, Bedroom 1, Mud Room, Bathroom 1, Bonus Room
Main Level Bedrooms 2
Interior
Interior Features Ceiling Fan(s), Dining Area, Floor Plan - Traditional
Hot Water Electric
Heating Wall Unit, Other
Cooling Wall Unit, Ceiling Fan(s)
Fireplaces Number 1
Fireplaces Type Wood
Equipment Microwave, Refrigerator, Water Heater, Oven/Range - Gas
Fireplace Y
Window Features Energy Efficient,Insulated,Vinyl Clad
Appliance Microwave, Refrigerator, Water Heater, Oven/Range - Gas
Heat Source Electric
Laundry Hookup, Main Floor
Exterior
Utilities Available Cable TV Available, Cable TV
Water Access N
Accessibility None
Garage N
Building
Lot Description Level, Landscaping
Story 1
Foundation Crawl Space
Sewer On Site Septic
Water Well
Architectural Style Ranch/Rambler
Level or Stories 1
Additional Building Above Grade, Below Grade
New Construction N
Schools
Middle Schools South Eastern
High Schools Kennard-Dale
School District South Eastern
Others
Senior Community No
Tax ID 43-000-01-0847-00-00000
Ownership Fee Simple
SqFt Source Assessor
Acceptable Financing Cash, FHA, VA, USDA
Horse Property N
Listing Terms Cash, FHA, VA, USDA
Financing Cash,FHA,VA,USDA
Special Listing Condition Standard
Read Less
Want to know what your home might be worth? Contact us for a FREE valuation!

Our team is ready to help you sell your home for the highest possible price ASAP

Bought with James M Blaney • Keller Williams Legacy West

GET MORE INFORMATION





