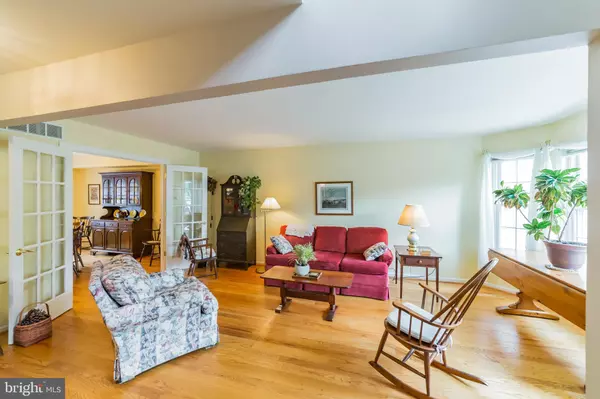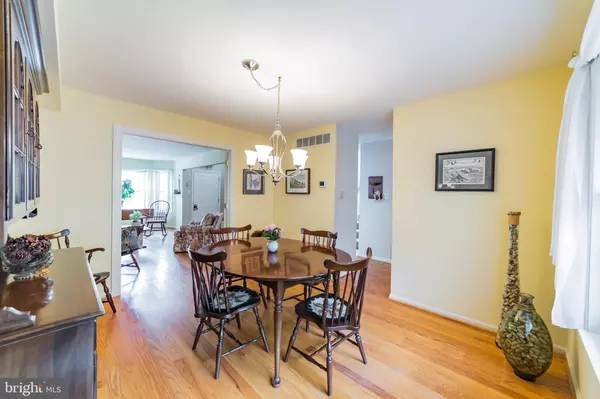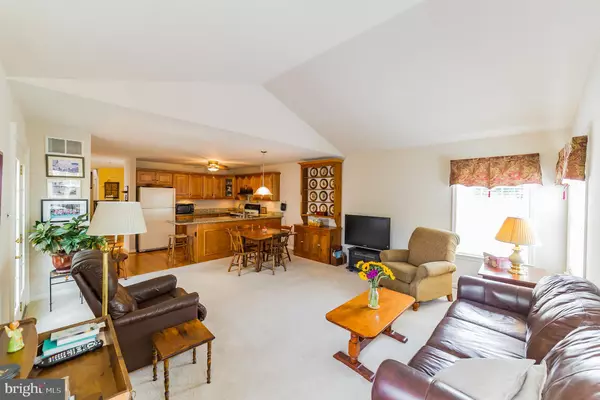$325,000
$325,000
For more information regarding the value of a property, please contact us for a free consultation.
2022 CODY LN Harleysville, PA 19438
3 Beds
3 Baths
2,204 SqFt
Key Details
Sold Price $325,000
Property Type Single Family Home
Sub Type Twin/Semi-Detached
Listing Status Sold
Purchase Type For Sale
Square Footage 2,204 sqft
Price per Sqft $147
Subdivision None Available
MLS Listing ID PAMC614728
Sold Date 08/23/19
Style Contemporary
Bedrooms 3
Full Baths 2
Half Baths 1
HOA Y/N N
Abv Grd Liv Area 2,204
Originating Board BRIGHT
Year Built 1994
Annual Tax Amount $5,395
Tax Year 2020
Lot Size 8,487 Sqft
Acres 0.19
Lot Dimensions 35.00 x 0.00
Property Description
Join us at our Open House this Sunday, 6/23, from 1-3 PM! Welcome home to this beautiful end-unit townhome in Perkiomen Valley School District! Step inside the foyer to be greeted by a bright and cheery living room that offers hardwood floors, a large bay window providing plenty of natural light, and French doors leading to the dining room. The spacious dining room is the perfect setting for hosting dinner parties with friends and family. Adjacent to the dining room you will find an updated kitchen complete with maple cognac cabinets, gas cooking, granite countertops, double stainless-steel sink, under cabinet lighting, and a pantry. The kitchen opens up to a breakfast area and the family room. The family room boasts with cathedral ceilings, four large windows, and provides access to the deck through double doors. An updated powder room, coat closet, and hall closet complete the first level. Continuing your tour upstairs you will find 3 bedrooms, 2 full bathrooms, and closet with washer and dryer. Let the French doors welcome you into the master suite. A private, spacious master bedroom complete with a huge walk-in closet and a spa-like bathroom awaits! The basement with a workshop area provides ample storage space and can be finished into an entertainment room or office. Surrounded by lush trees and landscaping, the 2-part deck is the perfect space for reading, relaxing, and summer barbecues! Additional features and upgrades include: a 1-car garage with automatic opener, a shed, new hot water heater (2018), new AC/Heater (2016), electrical update (2017), new master bath and front bedroom windows (2015), insulated garage door (2017), and brand-new exterior siding. All of this and so much more with walking distance to downtown Skippack with great shops and restaurants such as Basta Pasta, Black Dog Caf , Village Wine Bar & Bistro, Timeout Sports Bar, and Vallini! Schedule your private tour today to discover all this wonderful home has to offer!
Location
State PA
County Montgomery
Area Skippack Twp (10651)
Zoning VR
Rooms
Other Rooms Living Room, Dining Room, Primary Bedroom, Bedroom 2, Bedroom 3, Kitchen, Family Room, Primary Bathroom
Basement Full, Unfinished
Interior
Interior Features Carpet, Ceiling Fan(s), Dining Area, Floor Plan - Traditional, Primary Bath(s), Pantry, Skylight(s), Soaking Tub, Stall Shower, Upgraded Countertops, Wainscotting, Walk-in Closet(s)
Hot Water Natural Gas
Heating Forced Air
Cooling Central A/C
Flooring Hardwood, Carpet, Tile/Brick
Equipment Built-In Range, Dishwasher, Dryer, Oven - Self Cleaning, Refrigerator, Washer, Water Heater
Window Features Bay/Bow,Screens,Skylights
Appliance Built-In Range, Dishwasher, Dryer, Oven - Self Cleaning, Refrigerator, Washer, Water Heater
Heat Source Natural Gas
Exterior
Exterior Feature Deck(s)
Parking Features Garage Door Opener, Inside Access
Garage Spaces 3.0
Water Access N
Roof Type Shingle
Accessibility None
Porch Deck(s)
Attached Garage 1
Total Parking Spaces 3
Garage Y
Building
Story 2
Sewer Public Sewer
Water Public
Architectural Style Contemporary
Level or Stories 2
Additional Building Above Grade, Below Grade
New Construction N
Schools
School District Perkiomen Valley
Others
Senior Community No
Tax ID 51-00-00738-507
Ownership Fee Simple
SqFt Source Assessor
Special Listing Condition Standard
Read Less
Want to know what your home might be worth? Contact us for a FREE valuation!

Our team is ready to help you sell your home for the highest possible price ASAP

Bought with Carol Young • Keller Williams Real Estate-Blue Bell
GET MORE INFORMATION





