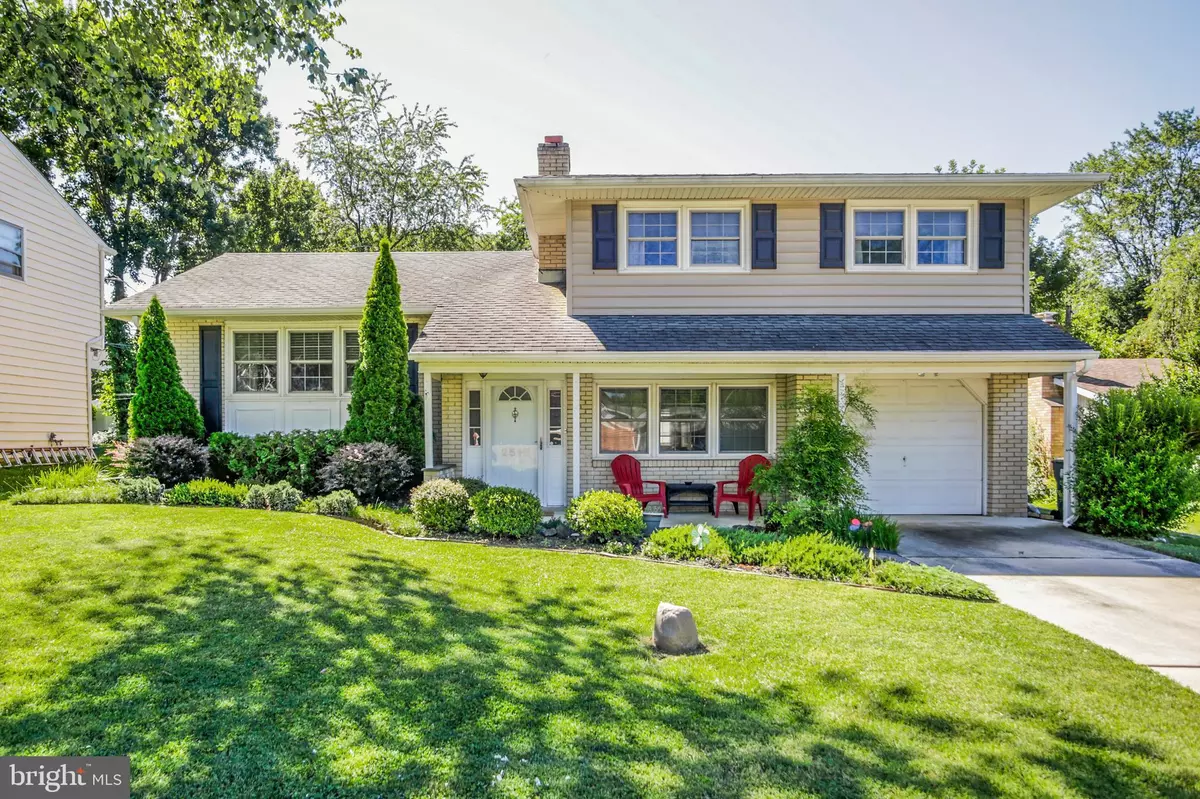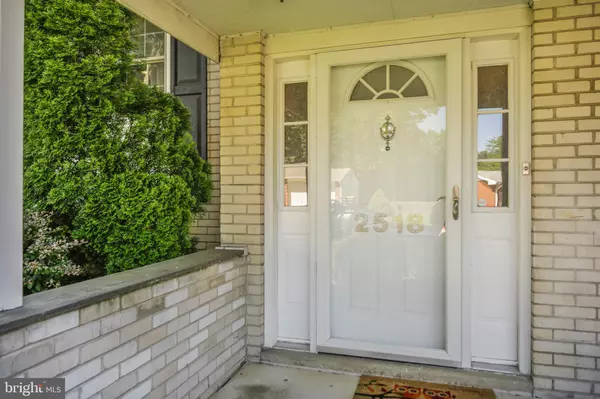$280,000
$280,000
For more information regarding the value of a property, please contact us for a free consultation.
2518 BRYAN DR Wilmington, DE 19808
4 Beds
2 Baths
2,664 SqFt
Key Details
Sold Price $280,000
Property Type Single Family Home
Sub Type Detached
Listing Status Sold
Purchase Type For Sale
Square Footage 2,664 sqft
Price per Sqft $105
Subdivision Heritage Park
MLS Listing ID DENC481698
Sold Date 08/23/19
Style Split Level,Traditional
Bedrooms 4
Full Baths 2
HOA Fees $2/ann
HOA Y/N Y
Abv Grd Liv Area 2,000
Originating Board BRIGHT
Year Built 1963
Annual Tax Amount $2,340
Tax Year 2018
Lot Size 6,970 Sqft
Acres 0.16
Lot Dimensions 62.90 x 110.30
Property Description
Don't miss out on this exceptional split level home in popular Heritage Park. The spacious kitchen with 42 inch maple cabinets, recessed lighting and stainless steel appliances opens into the dining room to create an open and inviting main level. The gleaming hardwood floors running throughout the living room, dining room and kitchen continue upstairs in the generously sized bedrooms. The cozy family room boasts a wood burning fireplace and is on the same level as your fourth bedroom and a convenient half bath. The pride in ownership shows in this home. Put it on your tour today.
Location
State DE
County New Castle
Area Elsmere/Newport/Pike Creek (30903)
Zoning NC6.5
Rooms
Other Rooms Living Room, Dining Room, Bedroom 2, Bedroom 3, Bedroom 4, Kitchen, Family Room, Other, Primary Bathroom
Basement Full
Interior
Heating Baseboard - Hot Water
Cooling Central A/C
Fireplaces Number 1
Heat Source Oil
Exterior
Parking Features Garage - Front Entry
Garage Spaces 1.0
Water Access N
Accessibility None
Attached Garage 1
Total Parking Spaces 1
Garage Y
Building
Story 2
Sewer Public Sewer
Water Public
Architectural Style Split Level, Traditional
Level or Stories 2
Additional Building Above Grade, Below Grade
New Construction N
Schools
School District Red Clay Consolidated
Others
Senior Community No
Tax ID 08-049.20-060
Ownership Fee Simple
SqFt Source Assessor
Special Listing Condition Standard
Read Less
Want to know what your home might be worth? Contact us for a FREE valuation!

Our team is ready to help you sell your home for the highest possible price ASAP

Bought with Jeffrey C Eckerson • BHHS Fox & Roach - Hockessin

GET MORE INFORMATION





