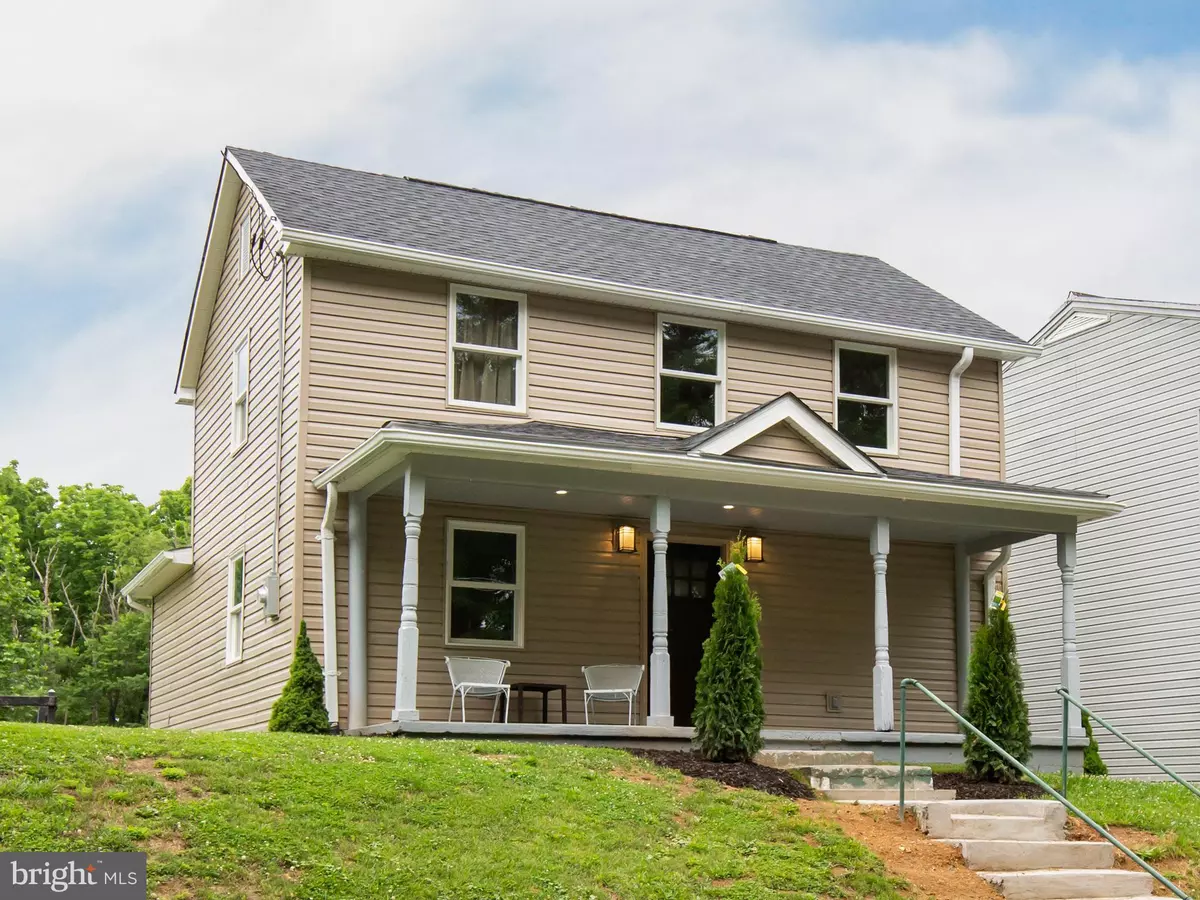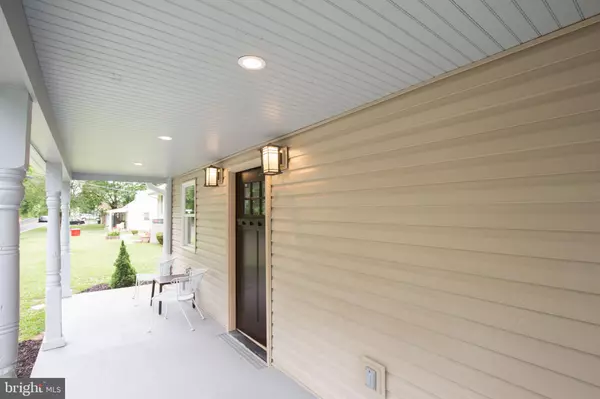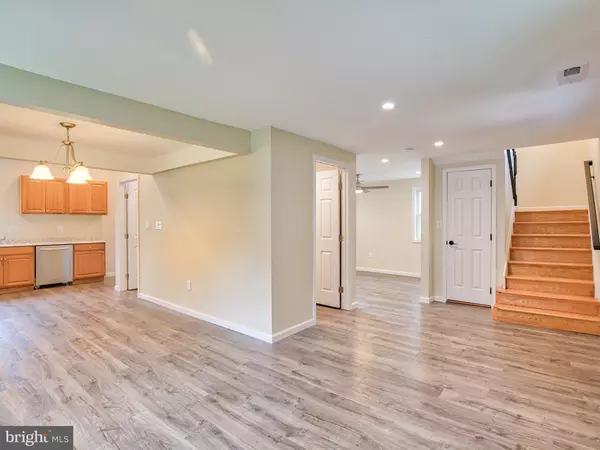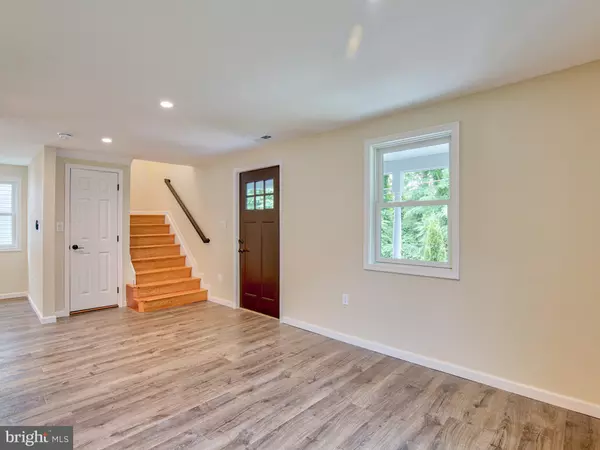$150,000
$159,999
6.2%For more information regarding the value of a property, please contact us for a free consultation.
856 W WASHINGTON Charles Town, WV 25414
2 Beds
2 Baths
1,320 SqFt
Key Details
Sold Price $150,000
Property Type Single Family Home
Sub Type Detached
Listing Status Sold
Purchase Type For Sale
Square Footage 1,320 sqft
Price per Sqft $113
Subdivision None Available
MLS Listing ID WVJF135434
Sold Date 08/23/19
Style Bungalow
Bedrooms 2
Full Baths 2
HOA Y/N N
Abv Grd Liv Area 1,320
Originating Board BRIGHT
Year Built 1900
Annual Tax Amount $564
Tax Year 2019
Lot Size 6,534 Sqft
Acres 0.15
Property Description
Thoughtfully renovated from foundation to roof to feel bigger than it looks from outside! Open floor plan main level with kitchen/dining/living/office combo, a separate laundry room and a full bathroom with custom tiled walk-in shower. Vaulted ceiling in kitchen with stainless appliances. Tray ceiling in dining area. Angled ceiling allows for higher ceilings upstairs where you will find a sunny sitting area and two bedrooms with great natural light. Second full bathroom with granite vanity and custom tiled shower/ tub with wall niche. Upgraded front door leads to the front porch with beadboard ceiling and recessed lighting. Backyard has been freshly sodded. Upgraded Pergo flooring and recessed light throughout. New windows. New HVAC with 10 year warranty, electric & plumbing. New roof, siding & gutters. Energy efficient R19 insulation in ceiling and R13 insulation in walls.Close to APUS, Casino, downtown Charles Town, and commuter routes. The only thing left to do is to move in!
Location
State WV
County Jefferson
Zoning 101
Rooms
Other Rooms Living Room, Dining Room, Sitting Room, Bedroom 2, Kitchen, Bedroom 1, Laundry, Office, Bathroom 2
Interior
Interior Features Ceiling Fan(s), Combination Kitchen/Dining, Combination Dining/Living, Floor Plan - Open
Hot Water Electric
Heating Heat Pump(s)
Cooling Central A/C
Equipment Dishwasher, Stove, Water Heater, Washer/Dryer Hookups Only, Refrigerator
Fireplace N
Appliance Dishwasher, Stove, Water Heater, Washer/Dryer Hookups Only, Refrigerator
Heat Source Electric
Laundry Main Floor
Exterior
Exterior Feature Porch(es)
Garage Spaces 2.0
Water Access N
Roof Type Architectural Shingle
Accessibility None
Porch Porch(es)
Total Parking Spaces 2
Garage N
Building
Story 2
Foundation Crawl Space
Sewer Public Sewer
Water Public
Architectural Style Bungalow
Level or Stories 2
Additional Building Above Grade, Below Grade
New Construction N
Schools
School District Jefferson County Schools
Others
Senior Community No
Tax ID 031004400000000
Ownership Fee Simple
SqFt Source Assessor
Special Listing Condition Standard
Read Less
Want to know what your home might be worth? Contact us for a FREE valuation!

Our team is ready to help you sell your home for the highest possible price ASAP

Bought with Stephanie Noel Miller • Dandridge Realty Group, LLC
GET MORE INFORMATION





