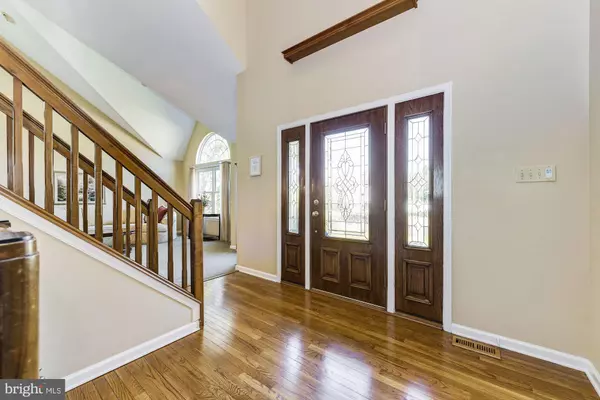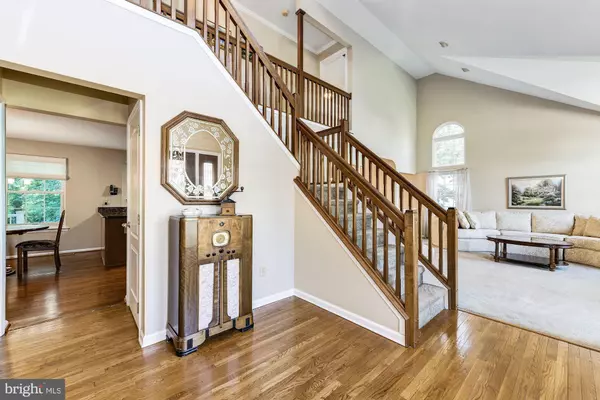$458,000
$465,000
1.5%For more information regarding the value of a property, please contact us for a free consultation.
110 HASTINGS PL Cinnaminson, NJ 08077
5 Beds
4 Baths
2,718 SqFt
Key Details
Sold Price $458,000
Property Type Single Family Home
Sub Type Detached
Listing Status Sold
Purchase Type For Sale
Square Footage 2,718 sqft
Price per Sqft $168
Subdivision Cinnamin Crossing
MLS Listing ID NJBL351744
Sold Date 08/23/19
Style Colonial,Contemporary
Bedrooms 5
Full Baths 3
Half Baths 1
HOA Y/N N
Abv Grd Liv Area 2,718
Originating Board BRIGHT
Year Built 1992
Annual Tax Amount $12,000
Tax Year 2018
Lot Size 0.345 Acres
Acres 0.34
Lot Dimensions 95.00 x 158.00
Property Description
Welcome Home to this dramatic 2 story foyer with a center staircase show casing the open concept with plenty of natural sunlight and the freshly painted walls in neutral hues. Living room with vaulted ceiling and dining room combination on one side with crown molding, chair molding and tray ceiling along with accent columns breaking up the rooms. On the other side a Gourmet Kitchen boasts granite counter-tops, tiles back-splash, 5 burner gas range, upgraded wood cabinetry,ample work spaces and large pantry. Breakfast room area has custom built-in desk and counter height seating bar. the adjoining family room has a bump out option which adds extra square footage, cozy fire-place and new neutral carpeting. Mudroom is off the kitchen and includes additional wood storage cabinets and utility sink. Heading up to second floor you will find a huge Master Bedroom complete with vaulted ceiling, (2) walk-in closets and an oversized Master Bath with Jacuzzi tub, stall shower & dual sink vanity. Finishing off the second floor you have 3 additional spacious bedrooms all providing huge closets, full hall bath and convenient laundry room. Still more, over 1000+ sf of a beautiful finished basement includes multiple rooms a large play area, media area, bedroom/office, full bathroom plus a large storage room. The meticulous grounds are landscaped with so many special areas including EP Henry pavers, Irrigation system, electric awning, deck (composite material for easy care), interesting plantings and another yard space next to deck that would be perfect area for a play-set. Mature plantings in this rear yard allow for your quiet retreat. Additionally, there is an oversized 2 car garage with an additional expanded drive-way. Extra's include, newer Anderson windows, HVAC, Roof and Gutters. Easy access to major highways and bridges leading to Philadelphia and New York. High ranking school district. Conveniently located to shopping malls, parks (2), golf courses and entertainment. You won't be disappointed so schedule your personal tour today for this wonderful home in a premium neighborhood. *Showings begin 7-21-19
Location
State NJ
County Burlington
Area Cinnaminson Twp (20308)
Zoning RESD
Direction North
Rooms
Other Rooms Living Room, Dining Room, Primary Bedroom, Bedroom 2, Bedroom 3, Bedroom 4, Kitchen, Family Room, Breakfast Room, Bedroom 1, Great Room, Laundry
Basement Connecting Stairway, Daylight, Partial, Fully Finished, Interior Access, Poured Concrete, Shelving, Sump Pump, Windows, Workshop
Interior
Interior Features Attic, Breakfast Area, Carpet, Ceiling Fan(s), Chair Railings, Crown Moldings, Combination Dining/Living, Dining Area, Family Room Off Kitchen, Floor Plan - Open, Formal/Separate Dining Room, Kitchen - Eat-In, Kitchen - Island, Kitchen - Table Space, Primary Bath(s), Pantry, Recessed Lighting, Soaking Tub, Sprinkler System, Stall Shower, Tub Shower, Upgraded Countertops, Walk-in Closet(s), WhirlPool/HotTub, Window Treatments, Wood Floors
Hot Water 60+ Gallon Tank, Natural Gas
Heating Energy Star Heating System, Forced Air, Programmable Thermostat
Cooling Attic Fan, Ceiling Fan(s), Central A/C, Dehumidifier, Energy Star Cooling System, Programmable Thermostat
Flooring Carpet, Ceramic Tile, Hardwood
Fireplaces Number 1
Fireplaces Type Gas/Propane, Heatilator, Marble, Mantel(s)
Equipment Built-In Microwave, Built-In Range, Dishwasher, Disposal, Dryer - Electric, Dryer - Front Loading, Energy Efficient Appliances, Exhaust Fan, Icemaker, Microwave, Oven - Self Cleaning, Extra Refrigerator/Freezer, Oven/Range - Gas, Range Hood, Refrigerator, Washer - Front Loading, Water Heater - High-Efficiency
Furnishings No
Fireplace Y
Window Features Double Pane,Energy Efficient,Screens
Appliance Built-In Microwave, Built-In Range, Dishwasher, Disposal, Dryer - Electric, Dryer - Front Loading, Energy Efficient Appliances, Exhaust Fan, Icemaker, Microwave, Oven - Self Cleaning, Extra Refrigerator/Freezer, Oven/Range - Gas, Range Hood, Refrigerator, Washer - Front Loading, Water Heater - High-Efficiency
Heat Source Natural Gas
Laundry Main Floor
Exterior
Exterior Feature Porch(es), Deck(s)
Parking Features Built In, Garage - Front Entry, Garage Door Opener, Inside Access, Oversized
Garage Spaces 7.0
Utilities Available Cable TV, Phone Available, Natural Gas Available, Sewer Available, Water Available
Water Access N
View Garden/Lawn, Street, Trees/Woods
Roof Type Pitched,Shingle
Street Surface Paved
Accessibility None
Porch Porch(es), Deck(s)
Road Frontage Boro/Township
Attached Garage 2
Total Parking Spaces 7
Garage Y
Building
Story 2
Foundation Concrete Perimeter
Sewer Public Sewer
Water Public
Architectural Style Colonial, Contemporary
Level or Stories 2
Additional Building Above Grade, Below Grade
Structure Type 2 Story Ceilings,9'+ Ceilings,Cathedral Ceilings,Dry Wall,Tray Ceilings
New Construction N
Schools
Elementary Schools New Albany E.S.
Middle Schools Cinnaminson
High Schools Cinnaminson H.S.
School District Cinnaminson Township Public Schools
Others
Senior Community No
Tax ID 08-03402 02-00011
Ownership Fee Simple
SqFt Source Assessor
Security Features Carbon Monoxide Detector(s),Smoke Detector,Motion Detectors
Acceptable Financing Cash, Conventional, VA
Horse Property N
Listing Terms Cash, Conventional, VA
Financing Cash,Conventional,VA
Special Listing Condition Standard
Read Less
Want to know what your home might be worth? Contact us for a FREE valuation!

Our team is ready to help you sell your home for the highest possible price ASAP

Bought with Robert Greenblatt • Keller Williams Realty - Cherry Hill

GET MORE INFORMATION





