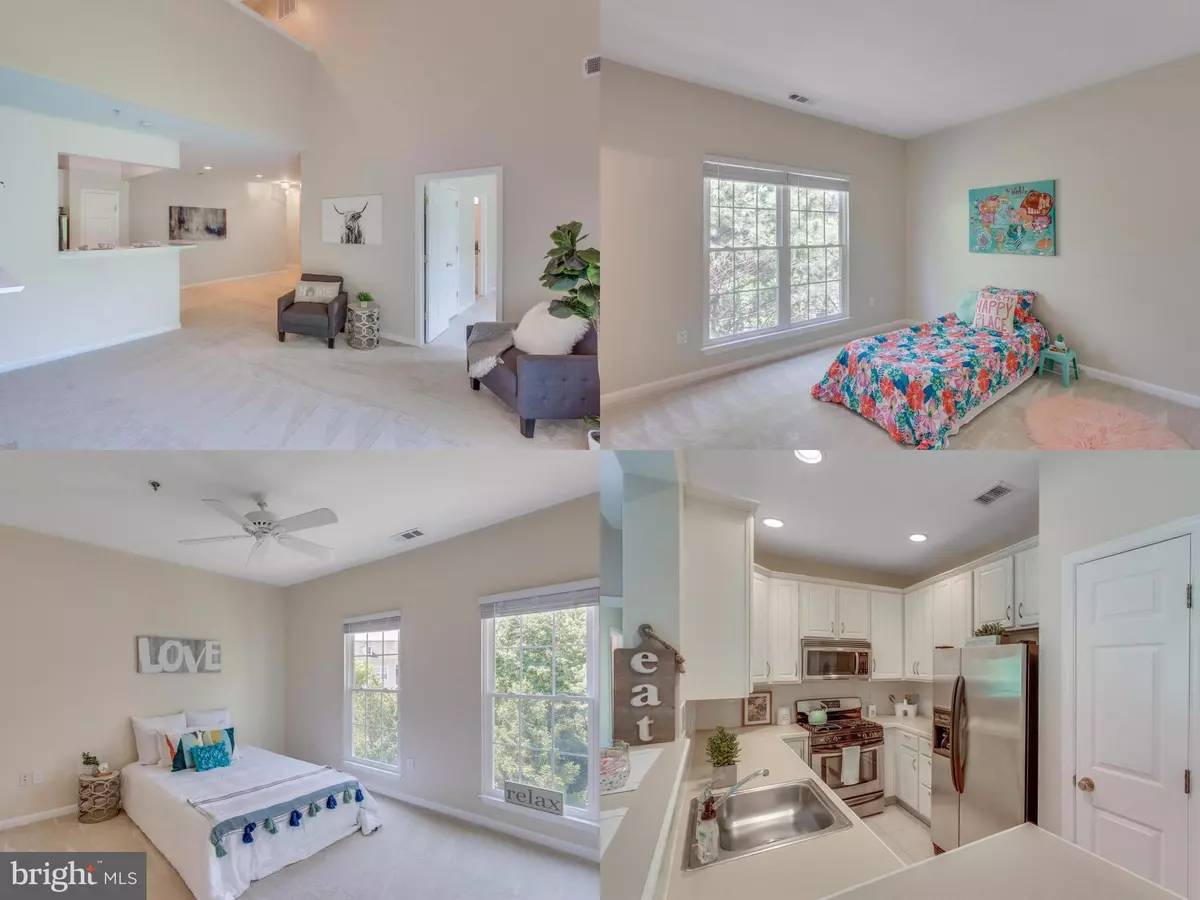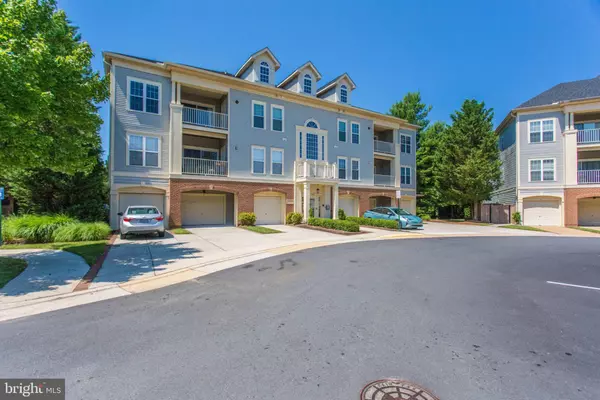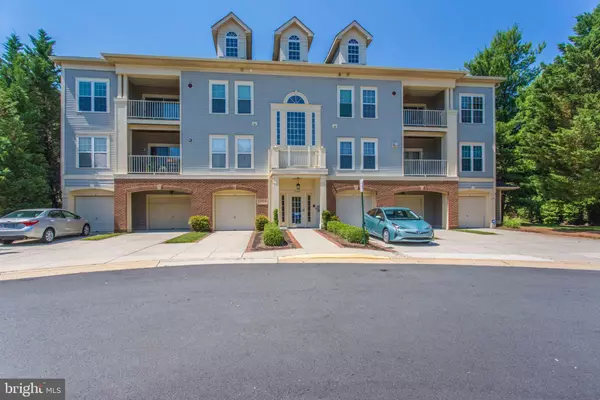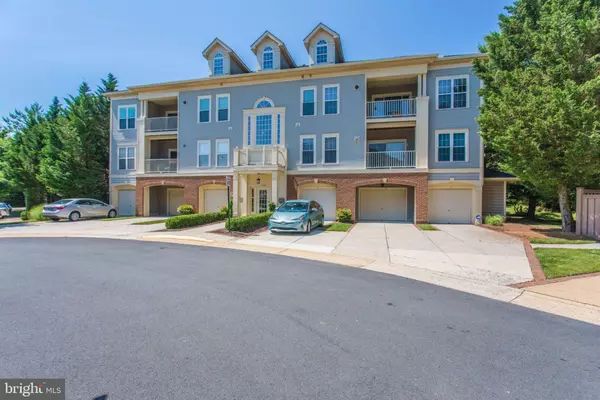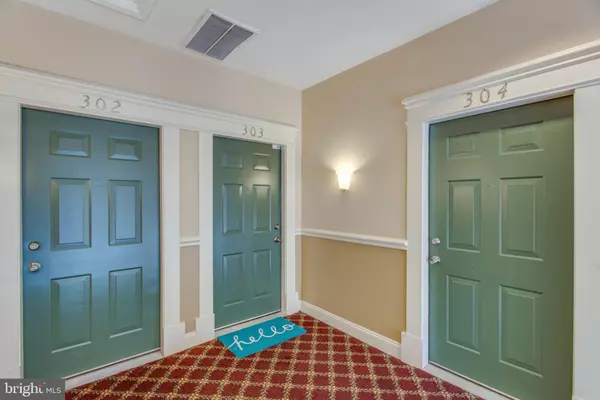$359,988
$359,988
For more information regarding the value of a property, please contact us for a free consultation.
11326 WESTBROOK MILL LN #303 Fairfax, VA 22030
2 Beds
3 Baths
1,505 SqFt
Key Details
Sold Price $359,988
Property Type Condo
Sub Type Condo/Co-op
Listing Status Sold
Purchase Type For Sale
Square Footage 1,505 sqft
Price per Sqft $239
Subdivision Westbrook Court
MLS Listing ID VAFX1075720
Sold Date 08/26/19
Style Contemporary,Colonial
Bedrooms 2
Full Baths 2
Half Baths 1
Condo Fees $404/mo
HOA Y/N N
Abv Grd Liv Area 1,505
Originating Board BRIGHT
Year Built 1998
Annual Tax Amount $3,841
Tax Year 2018
Property Description
COMING SOON!!! You won't want to miss this Stunningly Maintained Turn-Key Home in the Heart of Fairfax with 2 LEVELS: 2 Large Master Bedroom Suites, each have Walk-In Closets with NEW French Doors, 2.5 Bathrooms + DEN/3rd Bedroom & LOFT. NEW HVAC with Easy-Access air filter exchange, NEW Windows with Lifetime Warranty & NEW Custom Blinds, NEW Water Heater, NEW Electrical Panel with Lifetime Warranty & Whole Home Surge Protection, Upgraded Electrical Outlets & Switches with Dimmers Throughout, Recessed Lights, Ceiling Fans, Cathedral Ceiling, Upgraded plumbing fixtures throughout, Quick plumbing access valves added for showers & tubs, NEW Carpet & Freshly Painted. Open Concept Kitchen, Gas Fireplace & Balcony with Gorgeous & Serene view of the trees. 2 Parking Passes Convey. Commuter's Dream within Minutes of I-66, Rt 50 & Rt 29. Wegmans, GMU, Fairfax Corner & Fair Oaks Mall for tons of dining & entertainment options. Welcome Home!!Please enjoy this homes Website: http://homes.btwimages.com/11326westbrookmillln303
Location
State VA
County Fairfax
Zoning 320
Rooms
Main Level Bedrooms 2
Interior
Interior Features Ceiling Fan(s), Dining Area, Entry Level Bedroom, Family Room Off Kitchen, Floor Plan - Open, Primary Bath(s), Pantry, Recessed Lighting, Walk-in Closet(s), Window Treatments
Heating Central
Cooling Energy Star Cooling System, Ceiling Fan(s)
Fireplaces Number 1
Fireplaces Type Gas/Propane
Equipment Built-In Microwave, Dishwasher, Disposal, Dryer - Front Loading, Washer - Front Loading, Exhaust Fan, Refrigerator, Stainless Steel Appliances, Stove
Furnishings No
Fireplace Y
Window Features Energy Efficient,Low-E,Replacement
Appliance Built-In Microwave, Dishwasher, Disposal, Dryer - Front Loading, Washer - Front Loading, Exhaust Fan, Refrigerator, Stainless Steel Appliances, Stove
Heat Source Natural Gas
Laundry Has Laundry, Washer In Unit, Dryer In Unit
Exterior
Amenities Available Pool - Outdoor
Water Access N
Accessibility None
Garage N
Building
Story 2
Unit Features Garden 1 - 4 Floors
Sewer Public Sewer
Water Public
Architectural Style Contemporary, Colonial
Level or Stories 2
Additional Building Above Grade, Below Grade
New Construction N
Schools
Elementary Schools Fairfax Villa
Middle Schools Frost
High Schools Woodson
School District Fairfax County Public Schools
Others
HOA Fee Include Common Area Maintenance,Ext Bldg Maint,Pool(s),Reserve Funds,Snow Removal,Trash,Water,Sewer
Senior Community No
Tax ID 0562 15090303
Ownership Condominium
Security Features Main Entrance Lock
Acceptable Financing Cash, Conventional, FHA, VA
Listing Terms Cash, Conventional, FHA, VA
Financing Cash,Conventional,FHA,VA
Special Listing Condition Standard
Read Less
Want to know what your home might be worth? Contact us for a FREE valuation!

Our team is ready to help you sell your home for the highest possible price ASAP

Bought with Fatemeh Salmasi • Keller Williams Capital Properties

GET MORE INFORMATION

