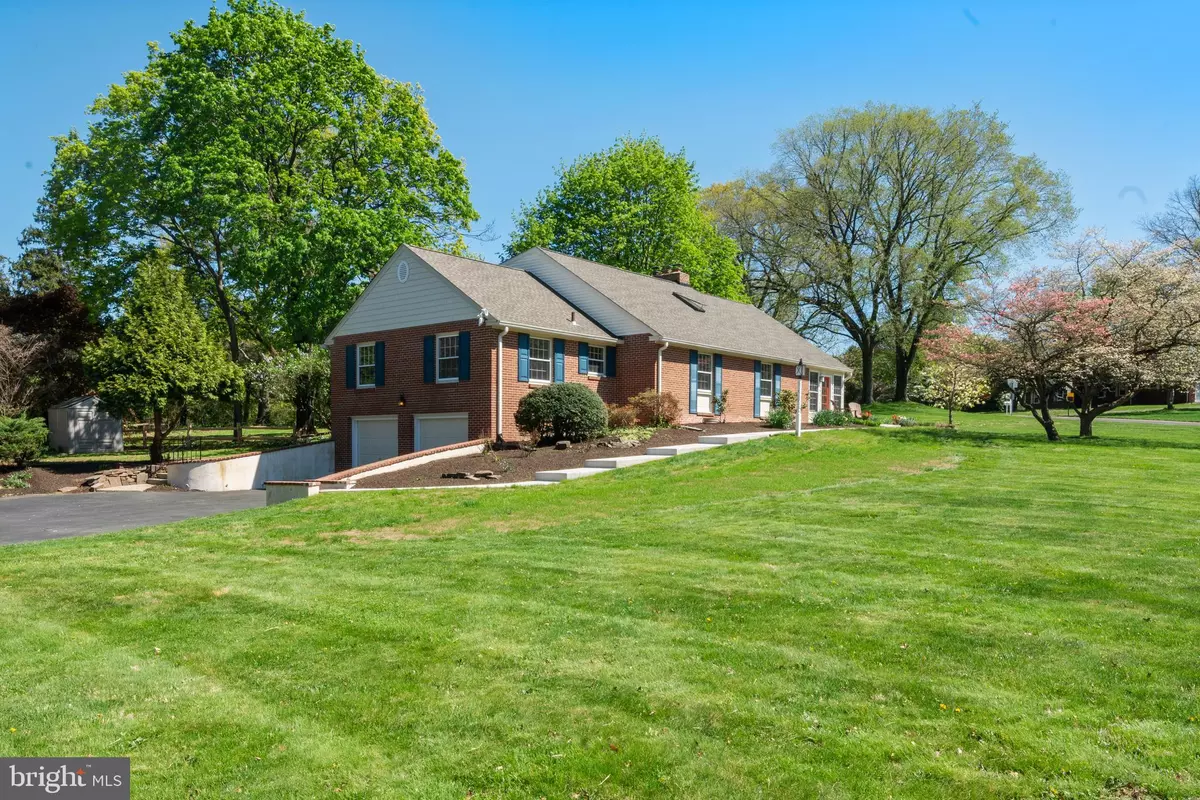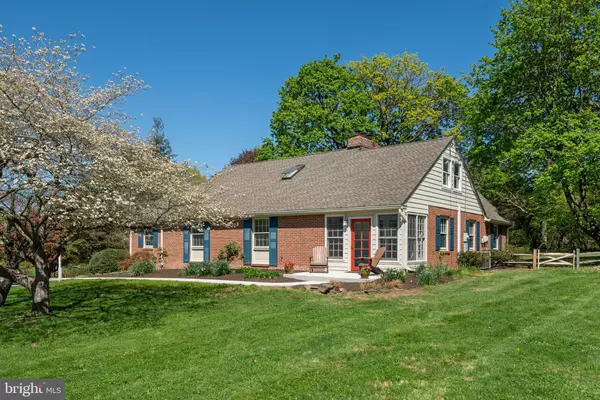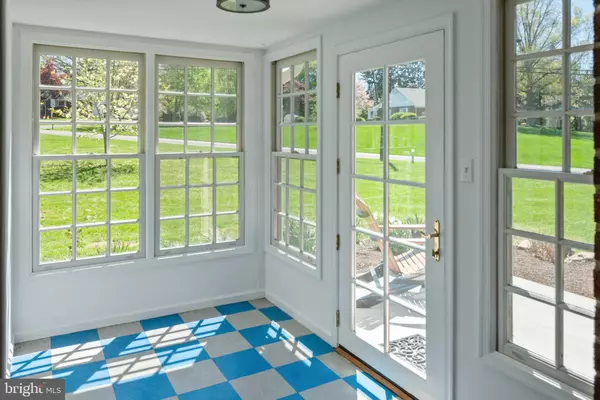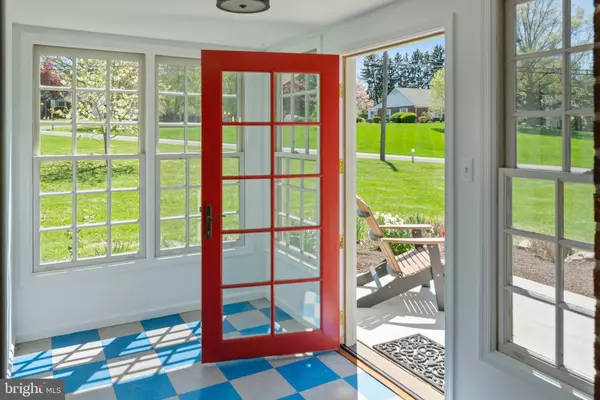$445,000
$469,900
5.3%For more information regarding the value of a property, please contact us for a free consultation.
97 LAMP POST RD Doylestown, PA 18901
4 Beds
4 Baths
2,900 SqFt
Key Details
Sold Price $445,000
Property Type Single Family Home
Sub Type Detached
Listing Status Sold
Purchase Type For Sale
Square Footage 2,900 sqft
Price per Sqft $153
Subdivision Covered Bridge Kno
MLS Listing ID PABU466378
Sold Date 08/26/19
Style Ranch/Rambler
Bedrooms 4
Full Baths 3
Half Baths 1
HOA Y/N N
Abv Grd Liv Area 2,900
Originating Board BRIGHT
Year Built 1959
Annual Tax Amount $6,244
Tax Year 2018
Lot Size 0.988 Acres
Acres 0.99
Lot Dimensions 175.00 x 246.00
Property Description
Expansive well built brick home on one acre lot in desirable Doylestown Township neighborhood. Set back from the road with views of a sweeping front yard, flowering trees, and heirloom perennials. A new sidewalk leads to the welcoming front door. Inside, the sunporch has french doors leading to the living and dining rooms. The open floor plan is bathed in abundant natural light. A generously sized living room has a beamed ceiling, wood burning brick fireplace, and large windows overlooking the yard. The den with built in bookcases offers privacy within another set of french doors. The eat-in kitchen with bead board detailing, has Signature Kitchen and Baths natural cherry cabinets, tile backsplash and Corian counter tops. A versatile floor plan offers a first floor master bedroom with en suite bath, two light filled rooms for crafts or office, a hall bath, powder room and laundry room. The expanded, light filled second floor includes three additional large bedrooms, a third full bath, and spacious attic storage. The lower level offers an oversized rec room with a second wood burning fireplace, extra storage and a walk out two car garage with a workshop area. The back path leads to a fenced back yard with easy maintenance composite deck, and a blue stone patio for summer entertaining. Freshly painted throughout with hard wood covering most of the first floor. Newer roof, siding and garage doors (2011), newer gutters with leaf filters (2013). Multi zone hot water baseboard heat and high velocity central air conditioning. Private well and public sewer. Within walking distance to Covered Bridge Park and access to Peace Valley Bike and Hike Trail. Conveniently near New Britain Train Station, Delaware Valley University, and Doylestown Borough. Central Bucks Schools. Special home ready for your personal touch!
Location
State PA
County Bucks
Area Doylestown Twp (10109)
Zoning R1
Rooms
Other Rooms Living Room, Dining Room, Sitting Room, Bedroom 4, Bedroom 5, Kitchen, Den, Bedroom 1, Laundry, Office, Bedroom 6, Bonus Room
Basement Full, Garage Access, Interior Access, Windows
Main Level Bedrooms 1
Interior
Interior Features Attic, Kitchen - Eat-In, Kitchen - Galley, Skylight(s), Water Treat System, Wood Floors
Hot Water Oil
Heating Baseboard - Hot Water
Cooling Central A/C
Flooring Hardwood, Partially Carpeted
Fireplaces Number 2
Fireplaces Type Brick
Equipment Built-In Microwave, Dishwasher, Disposal, Dryer - Electric, Oven - Double, Oven - Self Cleaning, Oven - Wall, Cooktop
Furnishings No
Fireplace Y
Window Features Skylights
Appliance Built-In Microwave, Dishwasher, Disposal, Dryer - Electric, Oven - Double, Oven - Self Cleaning, Oven - Wall, Cooktop
Heat Source Oil
Laundry Main Floor
Exterior
Exterior Feature Deck(s), Patio(s)
Parking Features Garage - Side Entry, Inside Access
Garage Spaces 6.0
Fence Split Rail, Partially
Water Access N
Roof Type Architectural Shingle
Accessibility None
Porch Deck(s), Patio(s)
Attached Garage 2
Total Parking Spaces 6
Garage Y
Building
Story 2
Foundation Block, Crawl Space
Sewer Public Sewer
Water Private
Architectural Style Ranch/Rambler
Level or Stories 2
Additional Building Above Grade, Below Grade
New Construction N
Schools
Elementary Schools Pine Run
Middle Schools Tohickon
High Schools Central Bucks High School West
School District Central Bucks
Others
Senior Community No
Tax ID 09-002-004
Ownership Fee Simple
SqFt Source Assessor
Acceptable Financing Cash, Conventional
Listing Terms Cash, Conventional
Financing Cash,Conventional
Special Listing Condition Standard
Read Less
Want to know what your home might be worth? Contact us for a FREE valuation!

Our team is ready to help you sell your home for the highest possible price ASAP

Bought with Edward M Schmidt • Coldwell Banker Realty
GET MORE INFORMATION





