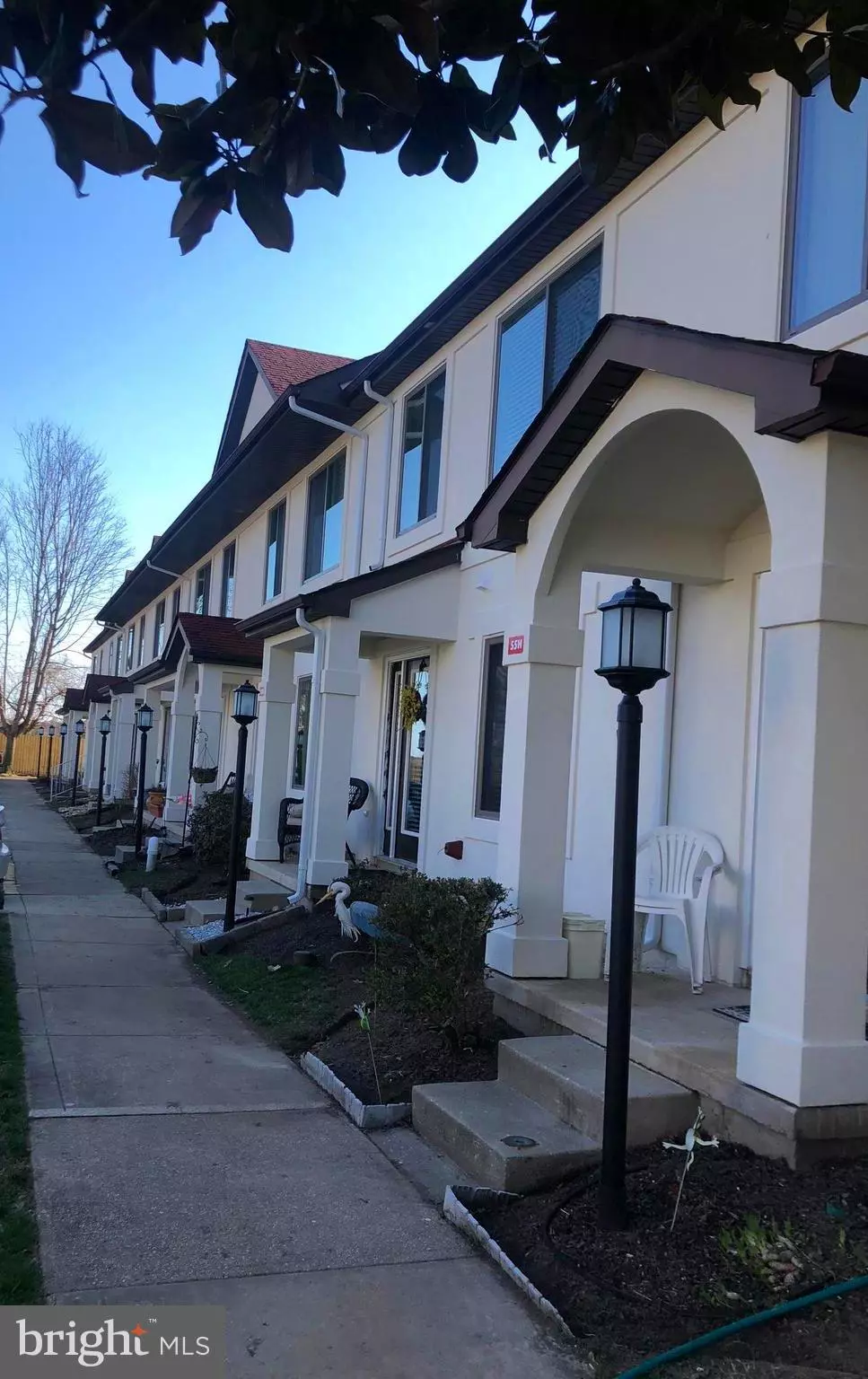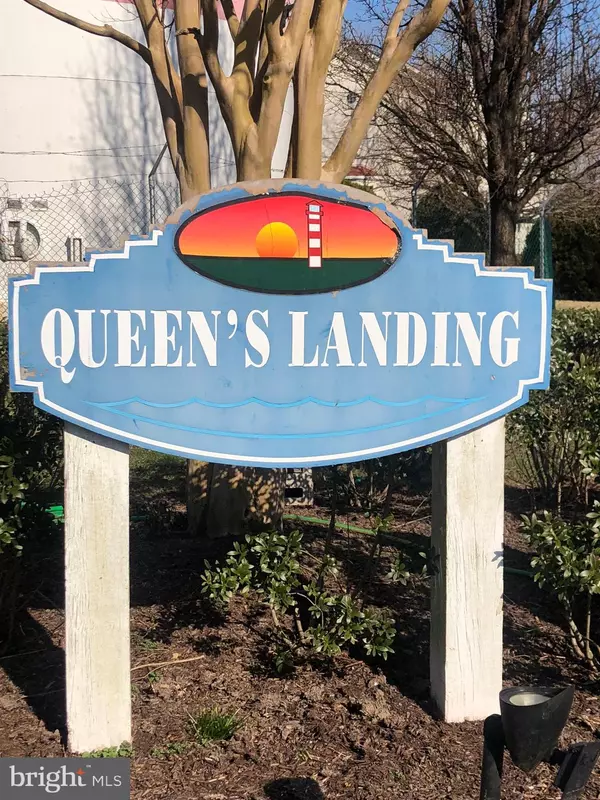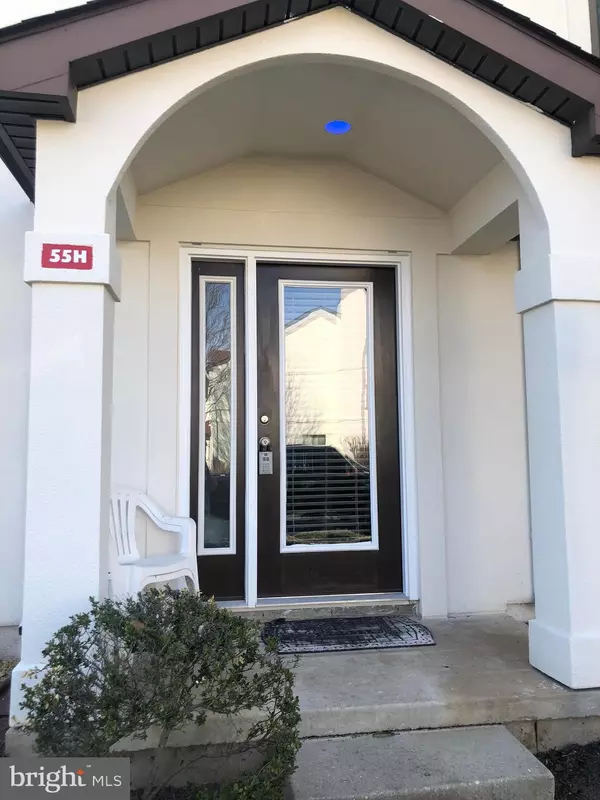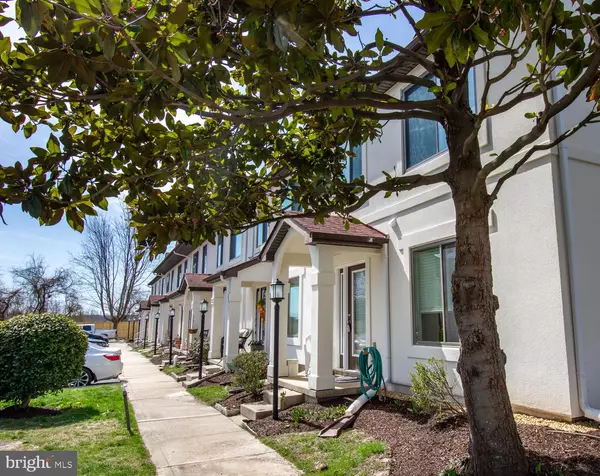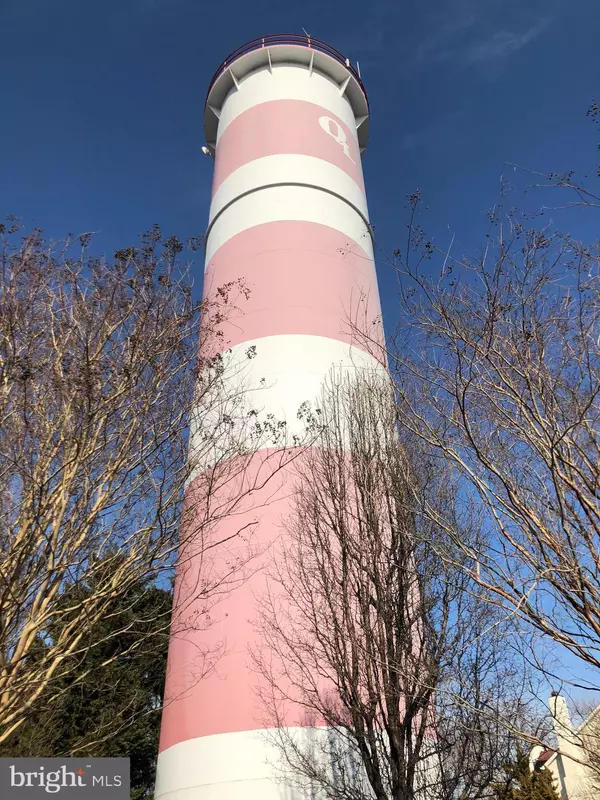$210,000
$215,000
2.3%For more information regarding the value of a property, please contact us for a free consultation.
55-H QUEEN CAROLINE CT Chester, MD 21619
3 Beds
3 Baths
1,428 SqFt
Key Details
Sold Price $210,000
Property Type Condo
Sub Type Condo/Co-op
Listing Status Sold
Purchase Type For Sale
Square Footage 1,428 sqft
Price per Sqft $147
Subdivision Queens Landing
MLS Listing ID MDQA137150
Sold Date 08/27/19
Style Side-by-Side,Mediterranean,Spanish
Bedrooms 3
Full Baths 2
Half Baths 1
Condo Fees $435/mo
HOA Y/N N
Abv Grd Liv Area 1,428
Originating Board BRIGHT
Year Built 1998
Annual Tax Amount $1,795
Tax Year 2018
Lot Dimensions x 0.00
Property Description
THIS IS A GREAT PRICE AT 215K!Vacation at home in this cozy 3br/2.5 bath condo in Queens Landing. Eat crabs on your screed porch after enjoying a day swimming, working out, playing tennis in this water privileged community with its own dock. Watch the boats glide by on the Chester river as you enjoy the community pool while someone else mows the lawn! Just minutes from everything the Eastern Shore has to offer such as outlets, shopping, night life, marinas, water-front restaurants and a few miles from the Chesapeake Bay Bridge. Easy commute to Annapolis or BWI airport and perfect for a weekend get-a-ways or year-round residents. Just in time for summer! All windows and exterior siding new!
Location
State MD
County Queen Annes
Zoning UR
Rooms
Other Rooms Primary Bedroom, Bedroom 2, Bedroom 3, Kitchen, Family Room, Bathroom 2, Bathroom 3, Primary Bathroom
Interior
Interior Features Attic, Carpet, Ceiling Fan(s), Family Room Off Kitchen, Floor Plan - Open, Kitchen - Eat-In, Kitchen - Table Space, Primary Bath(s)
Hot Water Electric
Heating Heat Pump(s)
Cooling Central A/C
Equipment Built-In Microwave, Dishwasher, Disposal, Dryer, Exhaust Fan, Oven/Range - Electric, Refrigerator, Washer
Appliance Built-In Microwave, Dishwasher, Disposal, Dryer, Exhaust Fan, Oven/Range - Electric, Refrigerator, Washer
Heat Source Electric
Laundry Has Laundry, Upper Floor, Washer In Unit, Dryer In Unit
Exterior
Exterior Feature Porch(es), Screened
Amenities Available Boat Dock/Slip, Club House, Common Grounds, Community Center, Jog/Walk Path, Basketball Courts, Pier/Dock, Pool - Outdoor, Tennis Courts, Tot Lots/Playground, Water/Lake Privileges
Water Access Y
Accessibility None
Porch Porch(es), Screened
Garage N
Building
Story 2
Foundation Slab
Sewer Public Sewer
Water Public
Architectural Style Side-by-Side, Mediterranean, Spanish
Level or Stories 2
Additional Building Above Grade, Below Grade
New Construction N
Schools
Elementary Schools Call School Board
Middle Schools Call School Board
High Schools Kent Island
School District Queen Anne'S County Public Schools
Others
HOA Fee Include Common Area Maintenance,Ext Bldg Maint,Health Club,Lawn Maintenance,Management,Pool(s),Recreation Facility,Snow Removal,Trash
Senior Community No
Tax ID 04-112008
Ownership Condominium
Special Listing Condition Standard
Read Less
Want to know what your home might be worth? Contact us for a FREE valuation!

Our team is ready to help you sell your home for the highest possible price ASAP

Bought with Kathleen M Higginbotham • Coldwell Banker Realty

GET MORE INFORMATION

