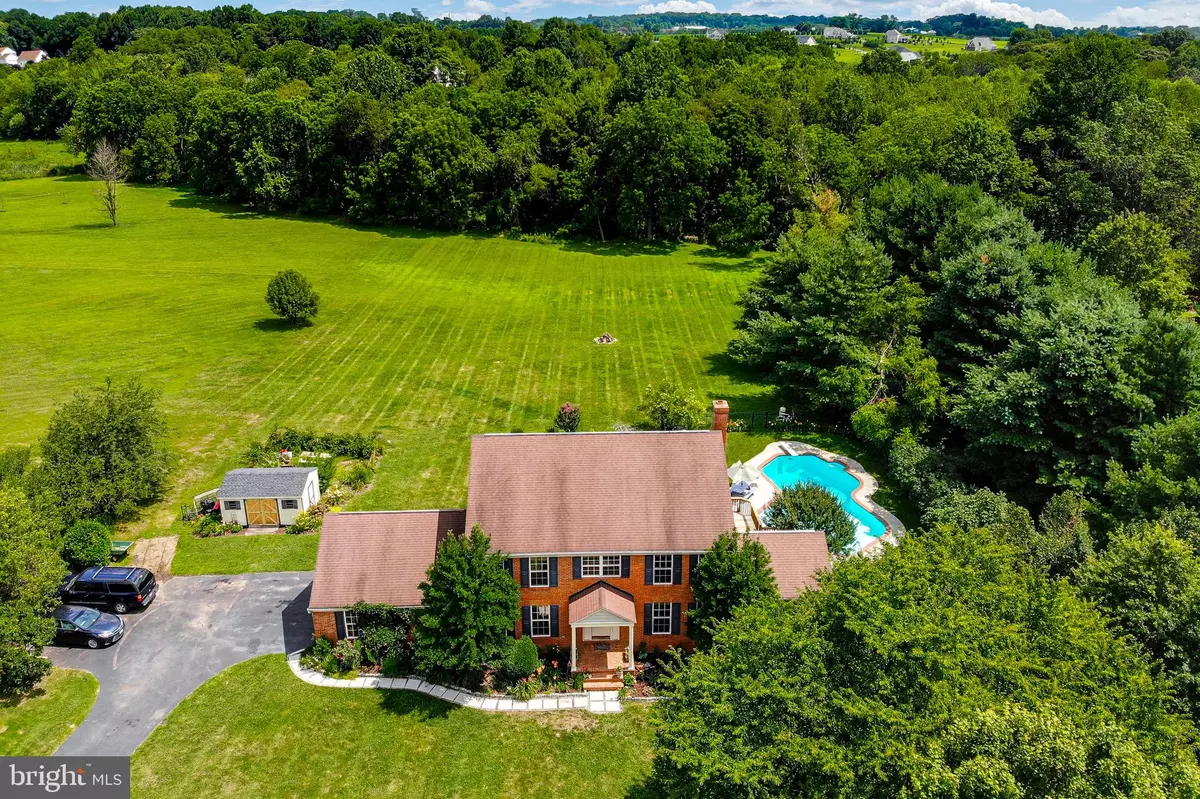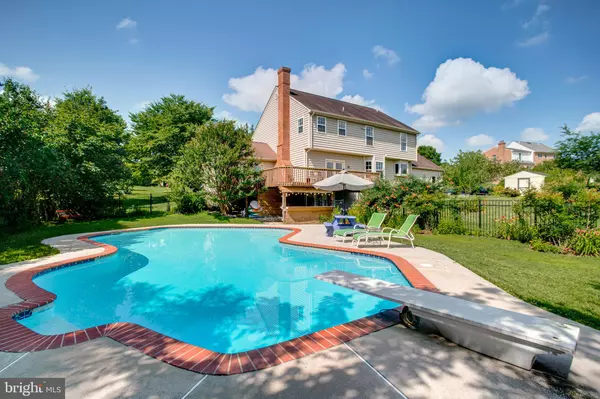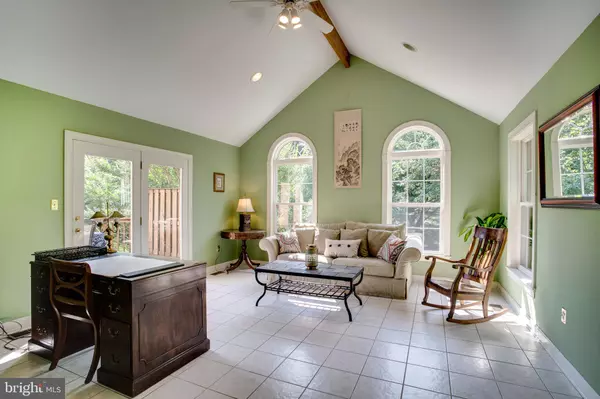$625,000
$625,000
For more information regarding the value of a property, please contact us for a free consultation.
5915 ENGLISH SADDLE DR Eldersburg, MD 21784
4 Beds
4 Baths
3,868 SqFt
Key Details
Sold Price $625,000
Property Type Single Family Home
Sub Type Detached
Listing Status Sold
Purchase Type For Sale
Square Footage 3,868 sqft
Price per Sqft $161
Subdivision Clarke Manor
MLS Listing ID MDCR190152
Sold Date 08/26/19
Style Colonial
Bedrooms 4
Full Baths 3
Half Baths 1
HOA Y/N N
Abv Grd Liv Area 2,748
Originating Board BRIGHT
Year Built 1994
Annual Tax Amount $5,232
Tax Year 2018
Lot Size 2.000 Acres
Acres 2.0
Property Description
Your own personal oasis! This thoughtfully landscaped and beautiful private 4 bedroom/3.5 bath colonial home sits on a stunning 2 acre lot positioned at the end of a cul-de-sac. Enjoy morning coffee on this extended deck that connects to both the family room and sunroom areas along main level. Tons of natural light throughout this spacious home includes a large bay window overlooking the backyard from the kitchen. Entertain all your friends and family in this finished basement equipped with a full bath, bonus or potential 5th bedroom, and full wet bar that walks out to a covered outside tiki bar and private in-ground pool surrounded by pine trees. Spend your evenings enjoying breathtaking views of multiple perennial gardens offering color and fresh flowers through early spring to late fall months and picking from fruit trees in the summer. Recent updates include brand new propane water heater w. power vent, 2nd floor heat pump(3 yrs old),refinished hardwoods on main level, new carpet throughout 2nd level, and 2 yr roof certificate. Don't wait, you don't want to miss this opportunity to live in the desirable Clarke Manor!
Location
State MD
County Carroll
Zoning R
Rooms
Other Rooms Living Room, Dining Room, Primary Bedroom, Bedroom 2, Bedroom 3, Kitchen, Family Room, Basement, Foyer, Bedroom 1, Sun/Florida Room, Bathroom 1, Primary Bathroom, Full Bath, Half Bath
Basement Other, Fully Finished, Walkout Level
Interior
Interior Features Combination Kitchen/Dining, Floor Plan - Traditional, Kitchen - Gourmet, Walk-in Closet(s), Carpet, Wood Floors, Ceiling Fan(s), Primary Bath(s), Soaking Tub, Wet/Dry Bar
Heating Heat Pump(s)
Cooling Central A/C
Fireplaces Number 1
Fireplaces Type Wood
Equipment Water Heater, Washer, Refrigerator, Oven - Wall, Dryer, Disposal, Dishwasher, Commercial Range, Oven - Double, Range Hood
Fireplace Y
Appliance Water Heater, Washer, Refrigerator, Oven - Wall, Dryer, Disposal, Dishwasher, Commercial Range, Oven - Double, Range Hood
Heat Source Natural Gas
Exterior
Exterior Feature Deck(s)
Parking Features Garage - Side Entry, Inside Access, Additional Storage Area
Garage Spaces 2.0
Pool In Ground, Concrete, Fenced
Water Access N
View Creek/Stream, Trees/Woods
Accessibility None
Porch Deck(s)
Attached Garage 2
Total Parking Spaces 2
Garage Y
Building
Lot Description Backs to Trees, Cul-de-sac, Landscaping, Level, Private, Rear Yard, Stream/Creek
Story 3+
Sewer Community Septic Tank, Private Septic Tank
Water Well
Architectural Style Colonial
Level or Stories 3+
Additional Building Above Grade, Below Grade
New Construction N
Schools
Elementary Schools Linton Springs
Middle Schools Sykesville
High Schools Century
School District Carroll County Public Schools
Others
Senior Community No
Tax ID 0714049428
Ownership Fee Simple
SqFt Source Assessor
Special Listing Condition Standard
Read Less
Want to know what your home might be worth? Contact us for a FREE valuation!

Our team is ready to help you sell your home for the highest possible price ASAP

Bought with Karen E Holtz • Douglas Realty, LLC

GET MORE INFORMATION





