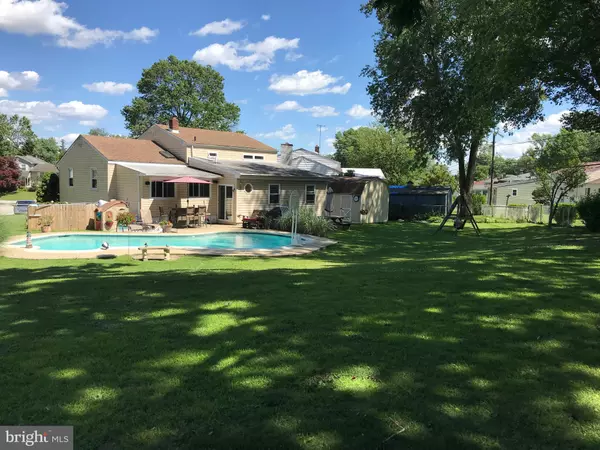$241,575
$229,900
5.1%For more information regarding the value of a property, please contact us for a free consultation.
1113 WYNNBROOK PL Secane, PA 19018
4 Beds
2 Baths
1,802 SqFt
Key Details
Sold Price $241,575
Property Type Single Family Home
Sub Type Detached
Listing Status Sold
Purchase Type For Sale
Square Footage 1,802 sqft
Price per Sqft $134
Subdivision None Available
MLS Listing ID PADE494130
Sold Date 08/21/19
Style Split Level
Bedrooms 4
Full Baths 2
HOA Y/N N
Abv Grd Liv Area 1,802
Originating Board BRIGHT
Year Built 1954
Annual Tax Amount $7,863
Tax Year 2018
Lot Size 0.326 Acres
Acres 0.33
Lot Dimensions 41.00 x 139.00
Property Description
Every once in a wile you come across a house that has it all. You're in for a pleasant surprise with this fantastic 4BR - 2 Bath Split Level situated at the end of a cul-de-sac with a beautiful in-ground pool and huge fenced yard. Main level: Living room with bay window, dining room, updated kitchen with granite countertops, ceramic backsplash and floor and stainless steel appliances, small family room/den, master bedroom suite (added in 2008) with full bathroom with jacuzzi tub and stall shower. Upper level: 3 bedrooms and beautiful hall bathroom with jacuzzi tub. There is also a floored attic used for storage. Lower level: den/office and laundry room. Separate HVAC for the Master BR addition. New gas H/W heater. Beautiful In-Ground Pool with new pump, new auto-vacuum and new solar cover. Beautiful large fenced yard with shed. Attached one car garage. Also, there is a large detached one card garage. Double wide driveway (re-sealed in 2019) with parking for 5+ cars. A rare find on a beautiful cul-de-sac. Hurry, this one won't last long!!!
Location
State PA
County Delaware
Area Upper Darby Twp (10416)
Zoning RESIDENTIAL
Rooms
Basement Full
Main Level Bedrooms 1
Interior
Interior Features Attic, Dining Area, Primary Bath(s), Recessed Lighting, Stall Shower, Window Treatments, Wood Floors
Hot Water Natural Gas
Heating Forced Air
Cooling Central A/C
Equipment Dishwasher, Disposal, Dryer, Energy Efficient Appliances, ENERGY STAR Dishwasher, ENERGY STAR Refrigerator, ENERGY STAR Clothes Washer, Oven - Self Cleaning, Oven/Range - Gas, Stainless Steel Appliances, Washer, Water Heater
Furnishings No
Fireplace N
Window Features Bay/Bow,Double Pane
Appliance Dishwasher, Disposal, Dryer, Energy Efficient Appliances, ENERGY STAR Dishwasher, ENERGY STAR Refrigerator, ENERGY STAR Clothes Washer, Oven - Self Cleaning, Oven/Range - Gas, Stainless Steel Appliances, Washer, Water Heater
Heat Source Natural Gas
Laundry Basement
Exterior
Exterior Feature Patio(s)
Parking Features Additional Storage Area, Garage Door Opener, Garage - Front Entry
Garage Spaces 7.0
Fence Fully, Chain Link
Pool In Ground, Solar Heated
Water Access N
View Garden/Lawn
Roof Type Shingle
Street Surface Black Top
Accessibility None
Porch Patio(s)
Attached Garage 1
Total Parking Spaces 7
Garage Y
Building
Lot Description Front Yard, Level, Rear Yard, SideYard(s)
Story 2
Sewer Public Sewer
Water Public
Architectural Style Split Level
Level or Stories 2
Additional Building Above Grade, Below Grade
New Construction N
Schools
High Schools U Darby
School District Upper Darby
Others
Senior Community No
Tax ID 16-13-03993-00
Ownership Fee Simple
SqFt Source Assessor
Acceptable Financing Cash, Conventional, FHA
Horse Property N
Listing Terms Cash, Conventional, FHA
Financing Cash,Conventional,FHA
Special Listing Condition Standard
Read Less
Want to know what your home might be worth? Contact us for a FREE valuation!

Our team is ready to help you sell your home for the highest possible price ASAP

Bought with Eileen Gray • Long & Foster Real Estate, Inc.
GET MORE INFORMATION





