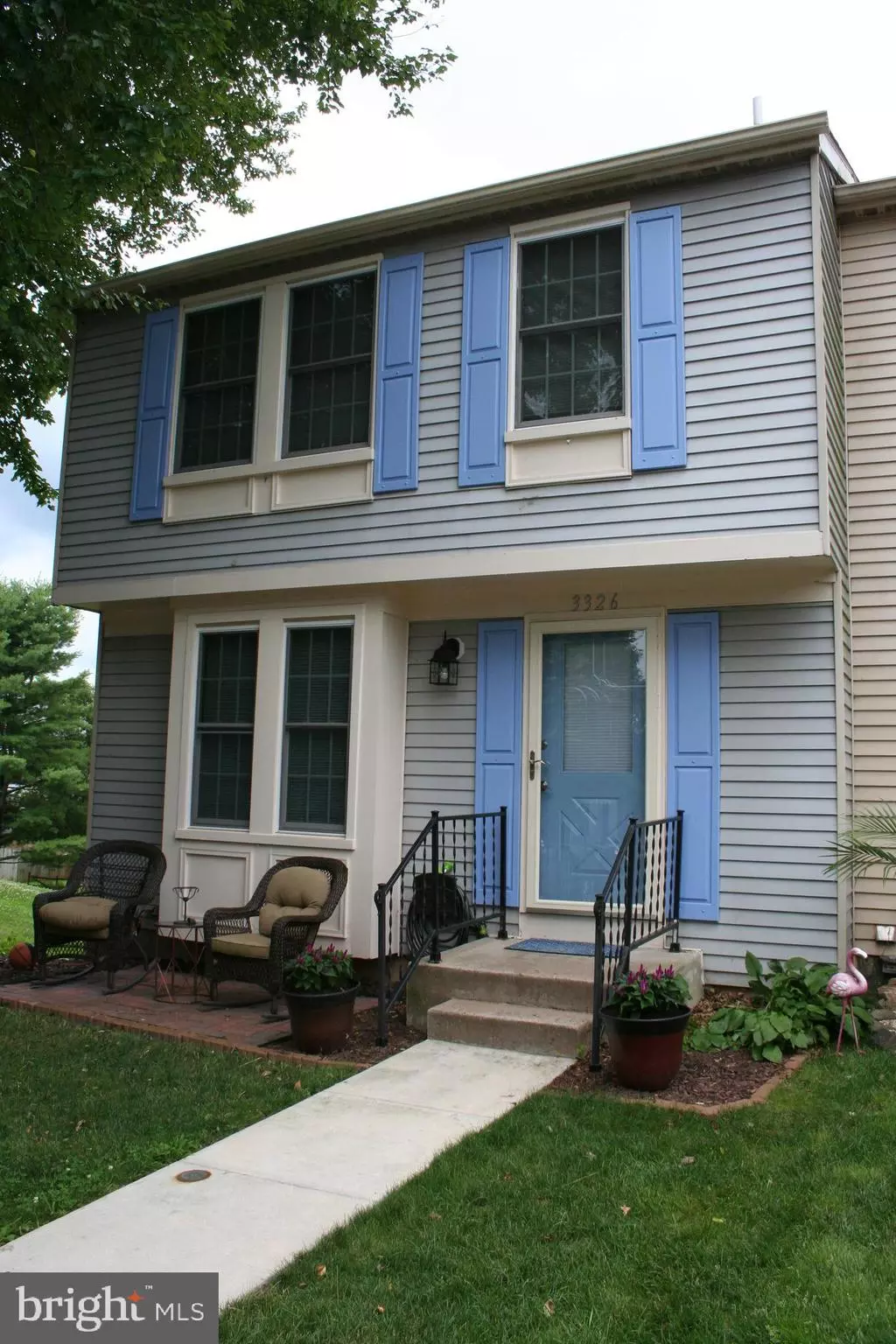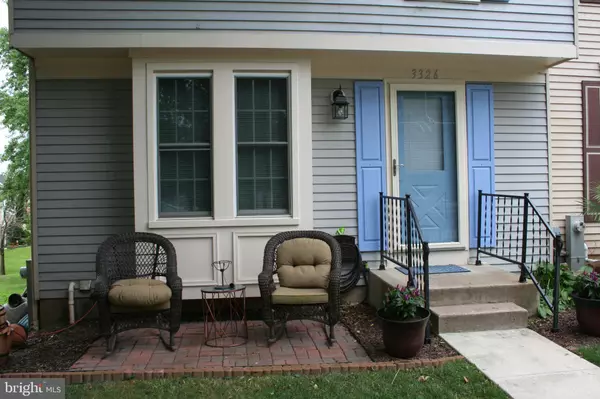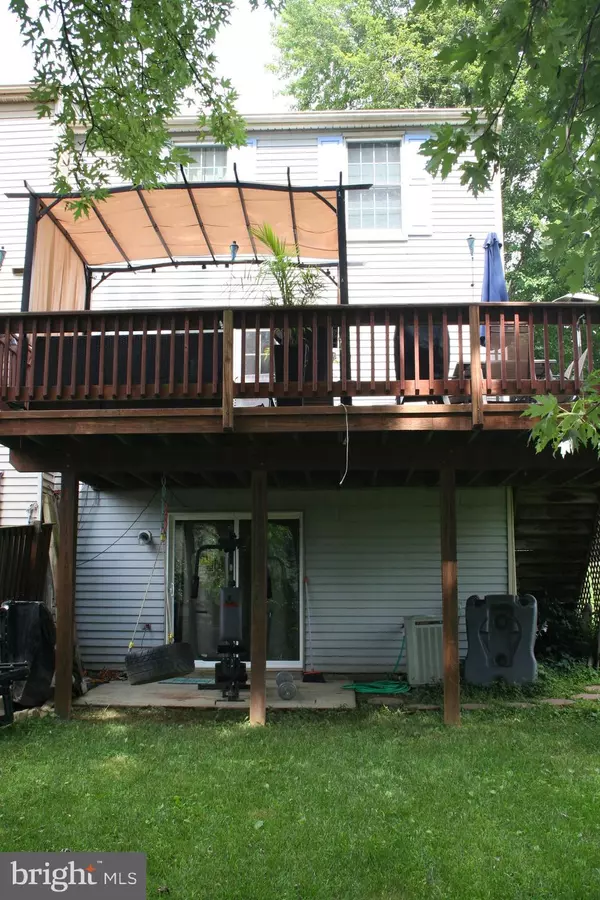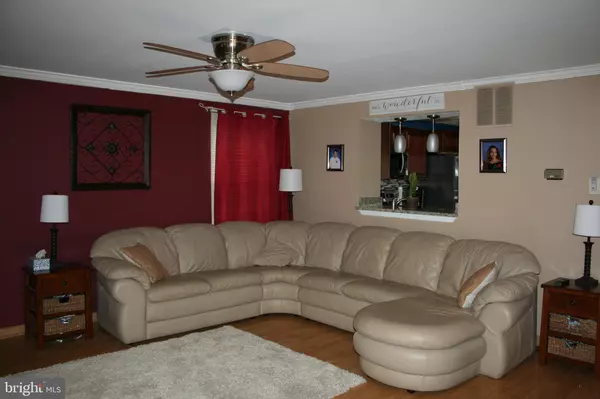$208,000
$208,000
For more information regarding the value of a property, please contact us for a free consultation.
3326 GARRISON CIR Abingdon, MD 21009
3 Beds
2 Baths
1,466 SqFt
Key Details
Sold Price $208,000
Property Type Condo
Sub Type Condo/Co-op
Listing Status Sold
Purchase Type For Sale
Square Footage 1,466 sqft
Price per Sqft $141
Subdivision Constant Friendship
MLS Listing ID MDHR235762
Sold Date 08/28/19
Style Colonial
Bedrooms 3
Full Baths 2
Condo Fees $70/mo
HOA Y/N N
Abv Grd Liv Area 1,166
Originating Board BRIGHT
Year Built 1990
Annual Tax Amount $1,906
Tax Year 2018
Lot Size 2,483 Sqft
Acres 0.06
Lot Dimensions 0.00 x 0.00
Property Description
Nicely maintained end of group town home. The home has had many recent updates, such as a new roof, replacement windows, new kitchen with cherry color stained cabinets, new appliances, granite counter tops, new Anderson slider to the deck. New carpet in the bedrooms, freshly painted family room and new slider etc.
Location
State MD
County Harford
Zoning R3
Rooms
Other Rooms Living Room, Primary Bedroom, Bedroom 2, Bedroom 3, Kitchen, Family Room
Basement Fully Finished, Heated, Rear Entrance, Walkout Level
Interior
Hot Water Electric
Heating Heat Pump(s)
Cooling Central A/C
Equipment Built-In Microwave, Dishwasher, Disposal, Dryer, Dryer - Front Loading, Refrigerator, Stainless Steel Appliances, Stove, Washer, Washer - Front Loading, Water Heater
Appliance Built-In Microwave, Dishwasher, Disposal, Dryer, Dryer - Front Loading, Refrigerator, Stainless Steel Appliances, Stove, Washer, Washer - Front Loading, Water Heater
Heat Source Electric
Exterior
Water Access N
Accessibility None
Garage N
Building
Story 3+
Sewer Public Sewer
Water Public
Architectural Style Colonial
Level or Stories 3+
Additional Building Above Grade, Below Grade
New Construction N
Schools
School District Harford County Public Schools
Others
Pets Allowed Y
Senior Community No
Tax ID 01-216473
Ownership Fee Simple
SqFt Source Assessor
Special Listing Condition Standard
Pets Allowed No Pet Restrictions
Read Less
Want to know what your home might be worth? Contact us for a FREE valuation!

Our team is ready to help you sell your home for the highest possible price ASAP

Bought with Jeremy William Martin • Coldwell Banker Realty
GET MORE INFORMATION





