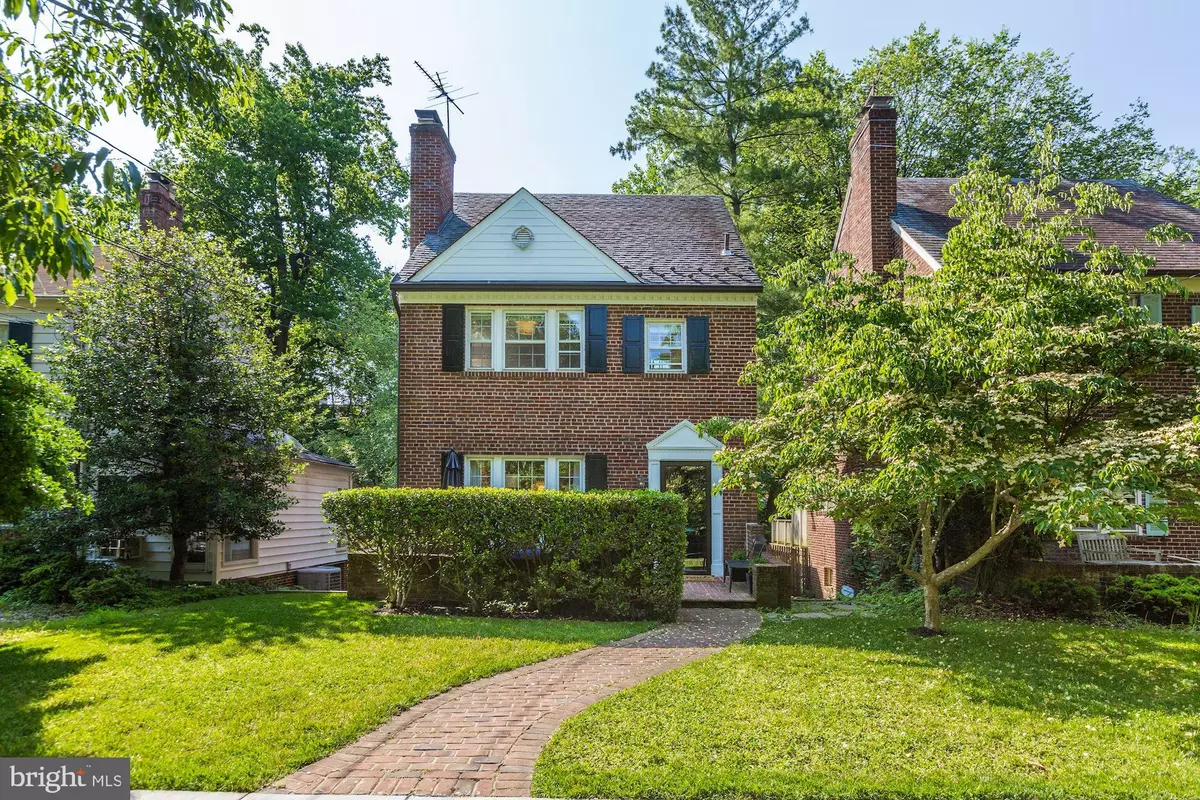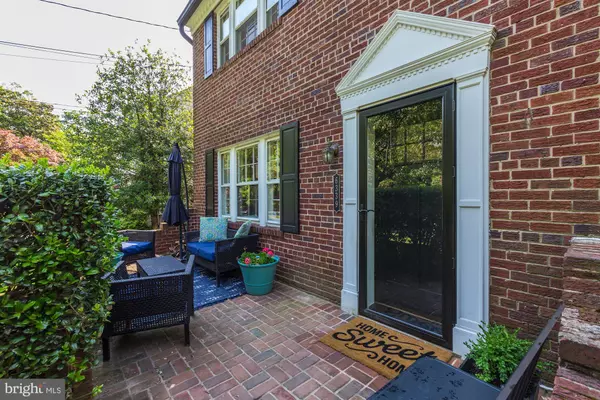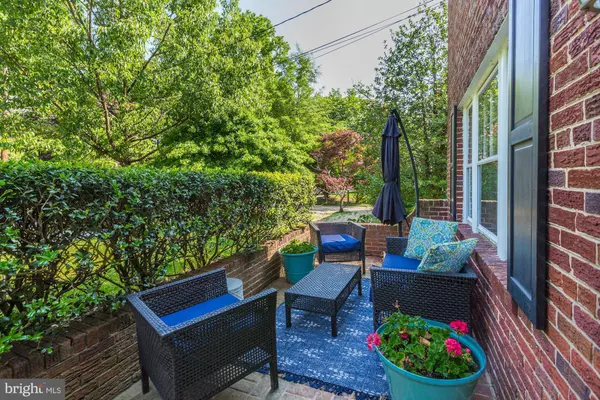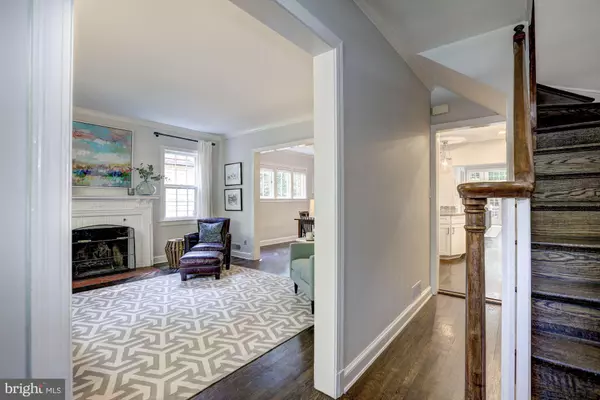$1,150,000
$1,195,000
3.8%For more information regarding the value of a property, please contact us for a free consultation.
6339 31ST ST NW Washington, DC 20015
4 Beds
4 Baths
2,628 SqFt
Key Details
Sold Price $1,150,000
Property Type Single Family Home
Sub Type Detached
Listing Status Sold
Purchase Type For Sale
Square Footage 2,628 sqft
Price per Sqft $437
Subdivision Chevy Chase
MLS Listing ID DCDC430458
Sold Date 08/28/19
Style Colonial
Bedrooms 4
Full Baths 3
Half Baths 1
HOA Y/N N
Abv Grd Liv Area 2,628
Originating Board BRIGHT
Year Built 1940
Annual Tax Amount $7,906
Tax Year 2019
Lot Size 5,010 Sqft
Acres 0.12
Property Description
OH - Sun 6.23 2-4pm. Welcome to this stunning colonial,deceptively large, with four finished levels in the heart of sought-after Barnaby Woods. The first floor, perfect for casual family living or large-scale entertaining, features an open floor plan with a newly renovated chef s kitchen and breakfast bar. A fabulous family room designed by the 10th architect of the US Capitol is located off the kitchen/dining room and offers 14-foot ceilings, sweeping wooded vistas, and opens to a large deck,ideal for summer dinner parties. The second level has three bedrooms and two full baths. The light- filled third level is beautifully finished with cathedral ceiling and skylights, ideal for a fourth bedroom or office. The lower level has a large recreation room with a fireplace, full bath and separate laundry room. 6339 31st Street is beautifully sited on a pretty, landscaped lot complete with a calming waterfall, a perfect place to enjoy nature. Conveniently located in charming Barnaby Woods, this special property is just two and a half blocks to metro bus and nearby Lafayette Elementary School and Broad Branch Market.
Location
State DC
County Washington
Zoning R-1-B
Rooms
Basement Fully Finished, Interior Access, Outside Entrance, Walkout Stairs
Interior
Interior Features Breakfast Area, Built-Ins, Combination Kitchen/Dining, Crown Moldings, Dining Area, Kitchen - Eat-In, Kitchen - Gourmet, Kitchen - Island, Kitchen - Table Space, Primary Bath(s), Recessed Lighting, Window Treatments, Wood Floors, Floor Plan - Open, Skylight(s)
Hot Water Natural Gas
Heating Forced Air
Cooling Central A/C
Flooring Ceramic Tile, Hardwood
Fireplaces Number 2
Equipment Built-In Microwave, Dishwasher, Disposal, Dryer, Icemaker, Oven/Range - Gas, Refrigerator, Stainless Steel Appliances, Stove, Washer, Water Heater
Fireplace Y
Window Features Bay/Bow,Atrium
Appliance Built-In Microwave, Dishwasher, Disposal, Dryer, Icemaker, Oven/Range - Gas, Refrigerator, Stainless Steel Appliances, Stove, Washer, Water Heater
Heat Source Natural Gas
Exterior
Exterior Feature Deck(s)
Water Access N
Accessibility None
Porch Deck(s)
Garage N
Building
Story 3+
Sewer Public Sewer
Water Public
Architectural Style Colonial
Level or Stories 3+
Additional Building Above Grade
New Construction N
Schools
Elementary Schools Lafayette
Middle Schools Deal Junior High School
High Schools Jackson-Reed
School District District Of Columbia Public Schools
Others
Senior Community No
Tax ID 2344//0063
Ownership Fee Simple
SqFt Source Assessor
Security Features Main Entrance Lock
Special Listing Condition Standard
Read Less
Want to know what your home might be worth? Contact us for a FREE valuation!

Our team is ready to help you sell your home for the highest possible price ASAP

Bought with Stephen G Carpenter-Israel • Buyers Edge Co., Inc.

GET MORE INFORMATION





