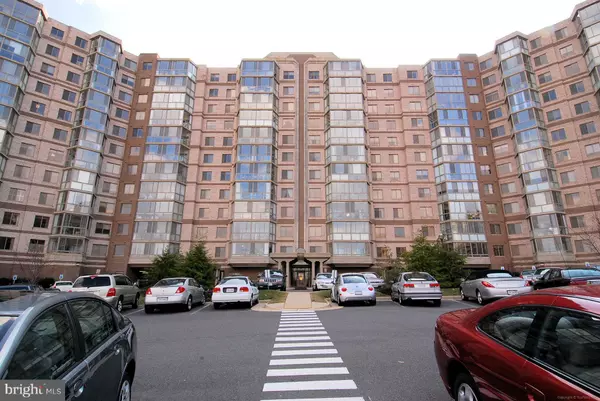$320,000
$320,000
For more information regarding the value of a property, please contact us for a free consultation.
19365 CYPRESS RIDGE TER #909 Leesburg, VA 20176
3 Beds
2 Baths
1,475 SqFt
Key Details
Sold Price $320,000
Property Type Condo
Sub Type Condo/Co-op
Listing Status Sold
Purchase Type For Sale
Square Footage 1,475 sqft
Price per Sqft $216
Subdivision Lansdowne Woods
MLS Listing ID VALO388300
Sold Date 08/27/19
Style Traditional
Bedrooms 3
Full Baths 2
Condo Fees $635/mo
HOA Y/N N
Abv Grd Liv Area 1,475
Originating Board BRIGHT
Year Built 2004
Annual Tax Amount $3,124
Tax Year 2019
Property Description
ENJOY THE SWEEPING VIEWS OF THE POTOMAC & LANSDOWNE WOODS GROUNDS FROM ONE OF THE BIGGEST FLOOR PLANS IN LANSDOWNE WOODS! 3 BEDROOMS 2 FULL BATHS*LRGE LR AREA W/SGD LEADING TO ENCLOSED BALCONY*SPACIOUS KITCHEN W/CORIAN COUNTERTOPS, TONS OF CABINETRY & RECESSED LIGHTING* MASTER SUITE W/BERBER CARPET & W/I CLOSET* MASTER BATH HAS OVERSIZED SHOWER W/BENCH & SEPARATE TUB* WALK IN LAUNDRY CLOSET W/ SHELVING & STACKABLE W/D* GARAGE SPOT & ADDL STORAGE* ALL THIS WHILE LIVING IN A RESORT LIKE COMMUNITY!
Location
State VA
County Loudoun
Zoning RESIDENTIAL
Rooms
Main Level Bedrooms 3
Interior
Interior Features Carpet, Ceiling Fan(s), Combination Dining/Living, Entry Level Bedroom, Family Room Off Kitchen, Floor Plan - Open, Kitchen - Galley, Primary Bath(s), Upgraded Countertops, Window Treatments
Hot Water Natural Gas
Heating Forced Air
Cooling Central A/C, Ceiling Fan(s)
Flooring Carpet, Other
Equipment Built-In Microwave, Dishwasher, Disposal, Icemaker, Refrigerator, Stove
Appliance Built-In Microwave, Dishwasher, Disposal, Icemaker, Refrigerator, Stove
Heat Source Natural Gas
Exterior
Parking Features Inside Access, Underground
Garage Spaces 1.0
Amenities Available Exercise Room, Fitness Center, Game Room, Gated Community, Golf Course Membership Available, Hot tub, Jog/Walk Path, Library, Meeting Room, Party Room, Picnic Area, Pool - Indoor, Swimming Pool, Tennis Courts, Transportation Service, Cable, Bar/Lounge, Dining Rooms, Retirement Community, Reserved/Assigned Parking
Water Access N
View River, Other
Accessibility Elevator
Attached Garage 1
Total Parking Spaces 1
Garage Y
Building
Story 1
Unit Features Hi-Rise 9+ Floors
Sewer Public Sewer
Water Public
Architectural Style Traditional
Level or Stories 1
Additional Building Above Grade, Below Grade
Structure Type Dry Wall
New Construction N
Schools
Elementary Schools Steuart W. Weller
Middle Schools Belmont Ridge
High Schools Riverside
School District Loudoun County Public Schools
Others
HOA Fee Include Cable TV,Common Area Maintenance,Ext Bldg Maint,High Speed Internet,Lawn Maintenance,Management,Pool(s),Recreation Facility,Reserve Funds,Road Maintenance,Sauna,Security Gate,Snow Removal,Trash,Water
Senior Community Yes
Age Restriction 55
Tax ID 082399777105
Ownership Condominium
Security Features 24 hour security,Main Entrance Lock,Security Gate,Smoke Detector,Sprinkler System - Indoor
Special Listing Condition Standard
Read Less
Want to know what your home might be worth? Contact us for a FREE valuation!

Our team is ready to help you sell your home for the highest possible price ASAP

Bought with Irene P Schiffman • Weichert, REALTORS

GET MORE INFORMATION





