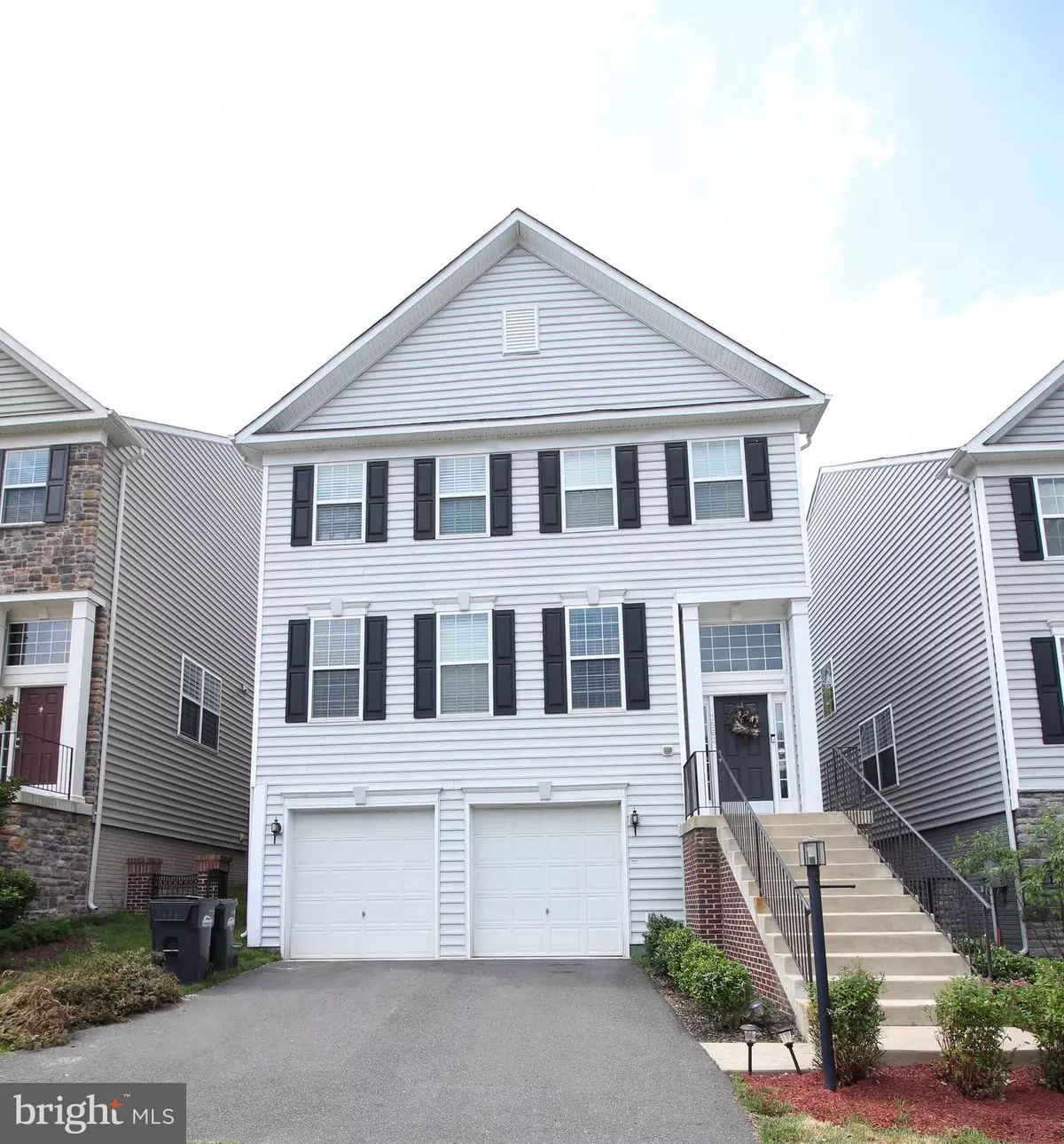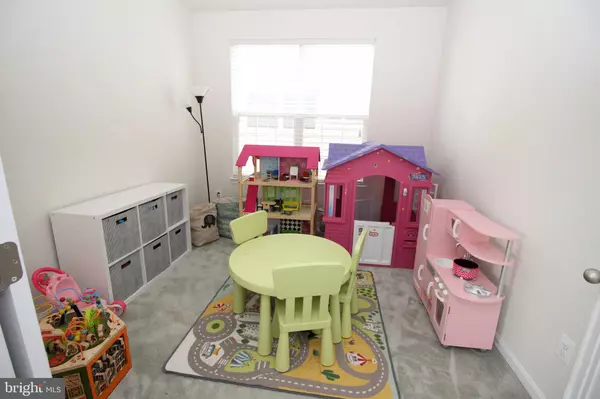$478,000
$475,000
0.6%For more information regarding the value of a property, please contact us for a free consultation.
3562 EAGLE RIDGE DR Woodbridge, VA 22191
3 Beds
4 Baths
3,934 SqFt
Key Details
Sold Price $478,000
Property Type Single Family Home
Sub Type Detached
Listing Status Sold
Purchase Type For Sale
Square Footage 3,934 sqft
Price per Sqft $121
Subdivision Eagles Pointe
MLS Listing ID VAPW471142
Sold Date 08/28/19
Style Traditional
Bedrooms 3
Full Baths 3
Half Baths 1
HOA Fees $138/mo
HOA Y/N Y
Abv Grd Liv Area 2,710
Originating Board BRIGHT
Year Built 2014
Annual Tax Amount $5,407
Tax Year 2019
Lot Size 4,225 Sqft
Acres 0.1
Property Description
Pls don't miss out!!!Situated in convenient Eagles Pointe Community, just minutes to Route 1 and I-95 close to VRE station,shopping centers including Stonebridge Town Center & Potomac Mills,Leesylvania State Park and recently opened Neabsco Boardwalk.A beautiful 3 large bedrooms and 2full baths including the upgraded luxurious master's bath, very spacious laundry room located at the upper level. Main level is where you find the upgraded kitchen with GE stainless steel appliances and granite kitchen countertop with a large sink.A very nice Hardwood floors from the family room going towards breakfast area and kitchen including the foyer and the powder room. A great breakfast area overlooking the deck on a fenced backyard and growing hedges, a great place to entertain.A 2 car garage leads to the finished basement with a gorgeous full bath, a den and a wet bar with granite countertop and over the range microwave.Guardian security system all paid off, just needs to be reactivated by the new homeowner. Nest thermostat is installed and included. Eagles Pointe Community has a clubhouse with a gym, ballroom, kitchen and multiple sitting areas. Outside has swimming pools with kiddie pools, tennis courts, playgrounds and picnic area. The community has a lot of fun filled activities all year round.
Location
State VA
County Prince William
Zoning PMR
Direction East
Rooms
Basement Other
Interior
Interior Features Breakfast Area, Dining Area, Floor Plan - Traditional, Formal/Separate Dining Room, Primary Bath(s), Pantry, Recessed Lighting, Soaking Tub, Sprinkler System, Walk-in Closet(s), Wet/Dry Bar
Heating Central
Cooling Central A/C
Flooring Carpet, Wood
Fireplaces Number 1
Equipment Built-In Microwave, Dishwasher, Dryer - Front Loading, Oven - Self Cleaning, Oven/Range - Gas, Refrigerator, Stainless Steel Appliances, Washer - Front Loading
Fireplace Y
Appliance Built-In Microwave, Dishwasher, Dryer - Front Loading, Oven - Self Cleaning, Oven/Range - Gas, Refrigerator, Stainless Steel Appliances, Washer - Front Loading
Heat Source Natural Gas
Laundry Upper Floor
Exterior
Exterior Feature Deck(s)
Parking Features Garage - Front Entry, Garage Door Opener, Basement Garage
Garage Spaces 2.0
Fence Rear
Amenities Available Club House, Exercise Room, Game Room, Meeting Room, Party Room, Picnic Area, Pool - Outdoor, Swimming Pool, Tennis Courts
Water Access N
Roof Type Shingle
Accessibility Level Entry - Main
Porch Deck(s)
Attached Garage 2
Total Parking Spaces 2
Garage Y
Building
Story 3+
Sewer Public Sewer
Water Public
Architectural Style Traditional
Level or Stories 3+
Additional Building Above Grade, Below Grade
New Construction N
Schools
Elementary Schools Mary Williams
Middle Schools Potomac
High Schools Potomac
School District Prince William County Public Schools
Others
HOA Fee Include Common Area Maintenance,Snow Removal,Trash,Pool(s),Recreation Facility
Senior Community No
Tax ID 8290-35-5931
Ownership Fee Simple
SqFt Source Estimated
Security Features Sprinkler System - Indoor,Smoke Detector,Carbon Monoxide Detector(s)
Acceptable Financing FHA, Conventional, Cash, VA
Horse Property N
Listing Terms FHA, Conventional, Cash, VA
Financing FHA,Conventional,Cash,VA
Special Listing Condition Standard
Read Less
Want to know what your home might be worth? Contact us for a FREE valuation!

Our team is ready to help you sell your home for the highest possible price ASAP

Bought with AnaMaria G Galindo • Century 21 Redwood Realty

GET MORE INFORMATION





