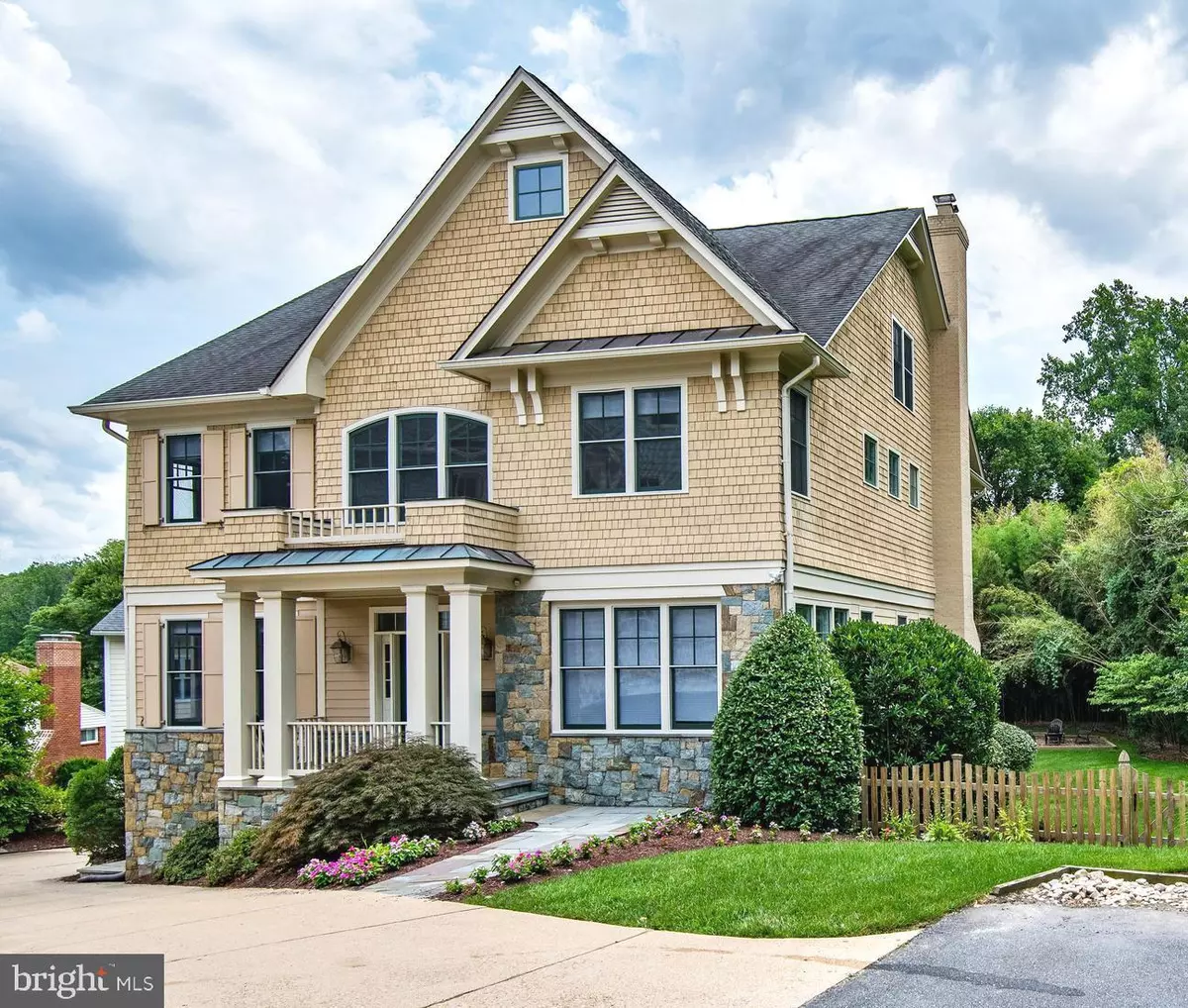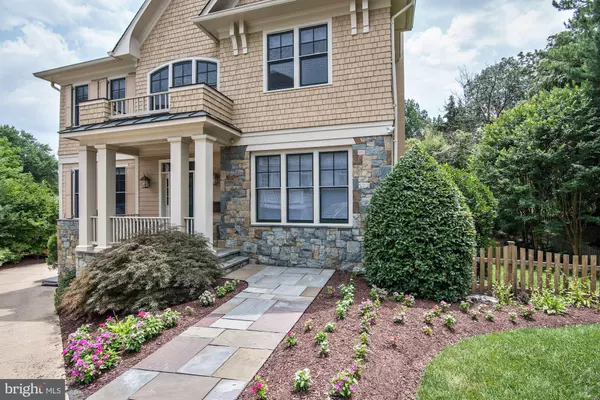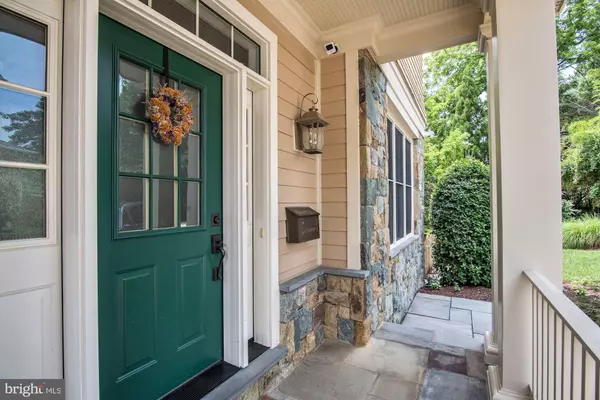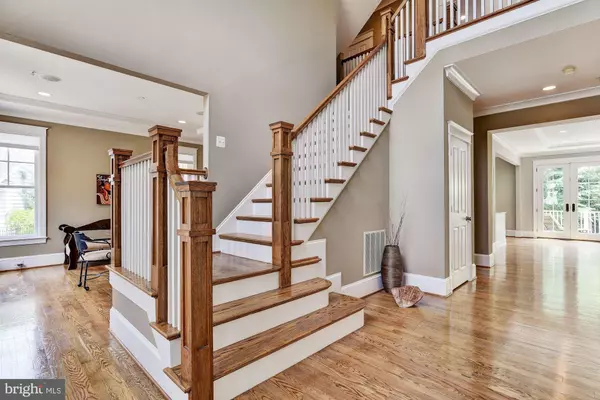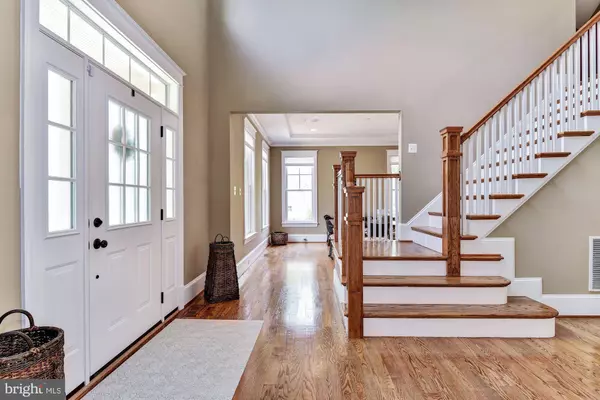$2,025,000
$1,995,000
1.5%For more information regarding the value of a property, please contact us for a free consultation.
5649 MORELAND ST NW Washington, DC 20015
6 Beds
6 Baths
6,276 SqFt
Key Details
Sold Price $2,025,000
Property Type Single Family Home
Sub Type Detached
Listing Status Sold
Purchase Type For Sale
Square Footage 6,276 sqft
Price per Sqft $322
Subdivision Chevy Chase
MLS Listing ID DCDC435274
Sold Date 08/28/19
Style Craftsman,Traditional
Bedrooms 6
Full Baths 5
Half Baths 1
HOA Y/N N
Abv Grd Liv Area 4,516
Originating Board BRIGHT
Year Built 2003
Annual Tax Amount $15,469
Tax Year 2019
Lot Size 9,898 Sqft
Acres 0.23
Property Description
A rare find: well-appointed luxury in convenient, close-in Chevy Chase DC. Built in 2003 by award winning PKK Builders this home stands the test of time. Located on an almost 10,000 sf lot, this 6 BR, 5.5 bath home checks all the boxes. The superior craftsmanship is apparent in the custom moldings, built-ins and architectural features gracing all four living levels. The welcoming and grand 2-story foyer leads to the desirable open-concept floor plan with living, dining, family room and kitchen with breakfast room. New Thompson Creek french doors lead onto the deck overlooking the lush and private back yard. Two upper floors have 5 bedrooms, 3 full baths including the spa-like master bath with two custom closets and tree top views, as well as a separate laundry area and bonus loft/game room. The lower level does not disappoint: an additional bedroom or exercise room, another full bath, large great room for movie night, an enormous storage room with custom built-in shelving and access to the attached 2-car garage. Both the upper and lower level deck and patio lead out to the ultra-private, professionally maintained grounds. A custom fire pit destination is located at the rear of the property. This home is a gem -- meticulously maintained and lovingly and thoughtfully updated at every turn by the current owners. Just around the corner from Rock Creek Park and its walking trails, community garden, nature center and stables. Less than 1 mile to the neighborhood gathering spot, Broad Branch Market and Lafayette school & park and under 2 miles to Friendship Hts. Come see this beauty in person: First open this Sat. 7/20 from 1-4:00 and Sun. 7/21 from 2-4:00.
Location
State DC
County Washington
Zoning R-1-A
Rooms
Other Rooms Living Room, Dining Room, Sitting Room, Kitchen, Family Room, Basement, Foyer, Breakfast Room, Exercise Room, Great Room, Laundry, Office, Storage Room, Utility Room
Basement Daylight, Full, Partial, Fully Finished, Outside Entrance, Rear Entrance, Sump Pump, Walkout Level
Interior
Interior Features Breakfast Area, Built-Ins, Crown Moldings, Dining Area, Family Room Off Kitchen, Kitchen - Gourmet, Kitchen - Island, Primary Bath(s), Upgraded Countertops, WhirlPool/HotTub, Window Treatments, Wood Floors
Hot Water 60+ Gallon Tank
Heating Forced Air
Cooling Central A/C, Zoned
Flooring Carpet, Hardwood, Ceramic Tile
Fireplaces Number 2
Fireplaces Type Stone, Mantel(s)
Equipment Cooktop, Dishwasher, Disposal, Dryer, Exhaust Fan, Humidifier, Icemaker, Oven - Double, Oven - Self Cleaning, Oven - Wall, Range Hood, Refrigerator, Washer
Fireplace Y
Window Features Casement,Double Pane,Insulated,Palladian,Skylights
Appliance Cooktop, Dishwasher, Disposal, Dryer, Exhaust Fan, Humidifier, Icemaker, Oven - Double, Oven - Self Cleaning, Oven - Wall, Range Hood, Refrigerator, Washer
Heat Source Natural Gas
Laundry Upper Floor
Exterior
Exterior Feature Deck(s), Patio(s), Porch(es)
Parking Features Garage Door Opener
Garage Spaces 2.0
Water Access N
View Garden/Lawn
Roof Type Shingle
Accessibility None
Porch Deck(s), Patio(s), Porch(es)
Road Frontage City/County
Attached Garage 2
Total Parking Spaces 2
Garage Y
Building
Lot Description Backs to Trees, Landscaping, No Thru Street, Private, Secluded
Story 3+
Sewer Public Sewer
Water Public
Architectural Style Craftsman, Traditional
Level or Stories 3+
Additional Building Above Grade, Below Grade
New Construction N
Schools
Elementary Schools Lafayette
Middle Schools Deal Junior High School
High Schools Jackson-Reed
School District District Of Columbia Public Schools
Others
Senior Community No
Tax ID 2307//0031
Ownership Fee Simple
SqFt Source Assessor
Security Features Security System,Smoke Detector,Carbon Monoxide Detector(s)
Horse Property N
Special Listing Condition Standard
Read Less
Want to know what your home might be worth? Contact us for a FREE valuation!

Our team is ready to help you sell your home for the highest possible price ASAP

Bought with Michael W Rankin • TTR Sotheby's International Realty

GET MORE INFORMATION

