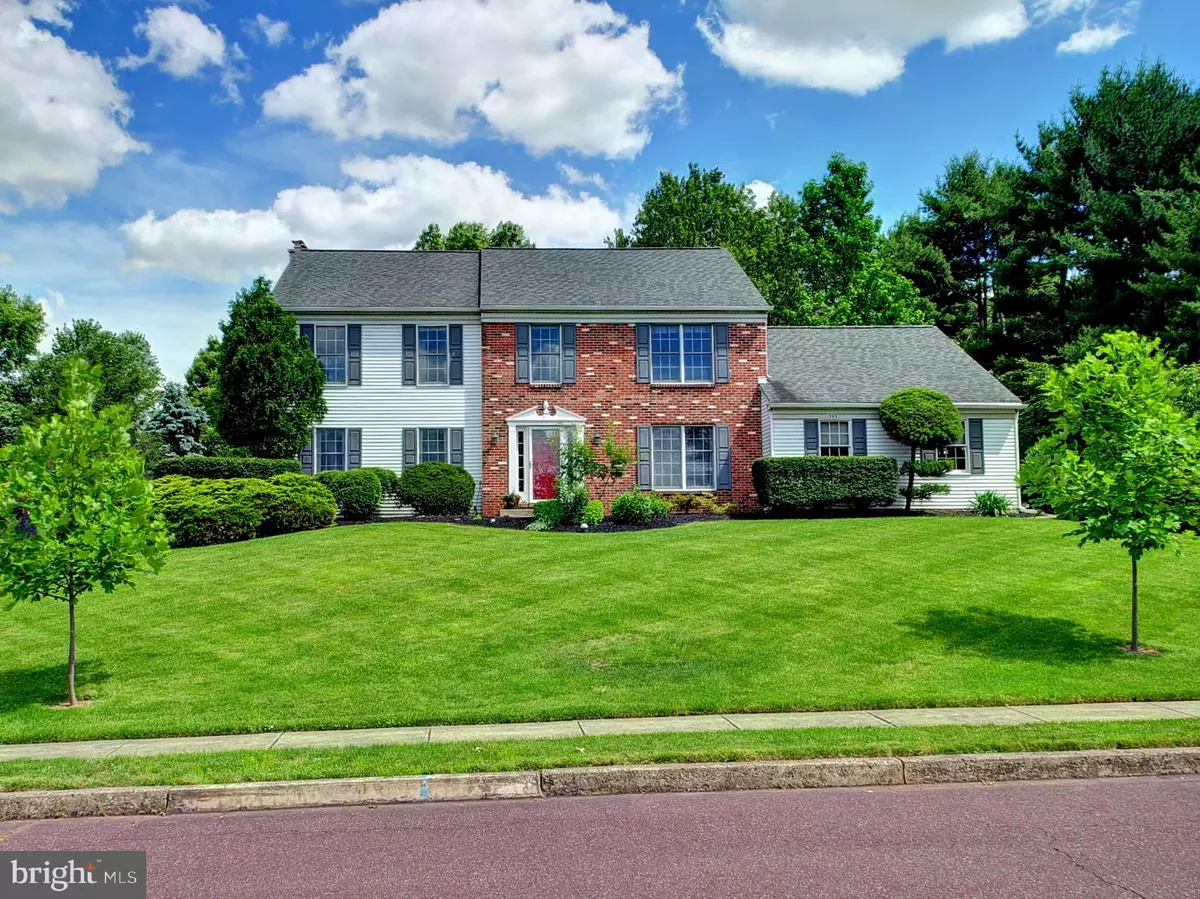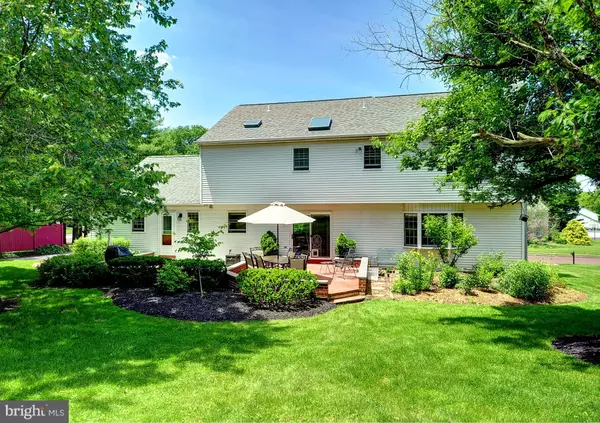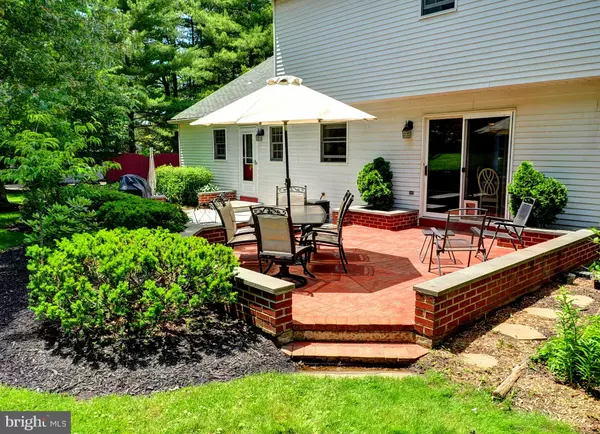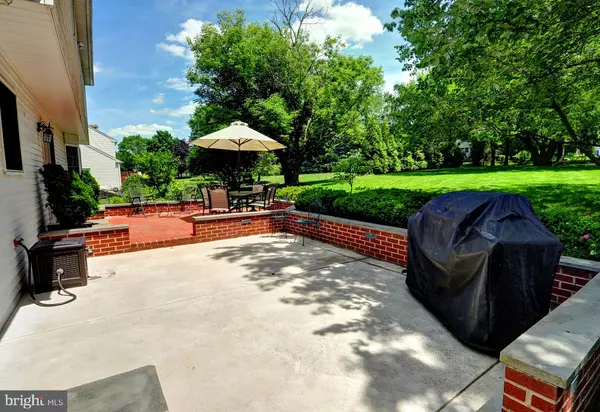$480,000
$469,900
2.1%For more information regarding the value of a property, please contact us for a free consultation.
1293 MARK DR Lansdale, PA 19446
4 Beds
3 Baths
3,269 SqFt
Key Details
Sold Price $480,000
Property Type Single Family Home
Sub Type Detached
Listing Status Sold
Purchase Type For Sale
Square Footage 3,269 sqft
Price per Sqft $146
Subdivision None Available
MLS Listing ID PAMC614032
Sold Date 08/28/19
Style Colonial
Bedrooms 4
Full Baths 2
Half Baths 1
HOA Y/N N
Abv Grd Liv Area 2,604
Originating Board BRIGHT
Year Built 1988
Annual Tax Amount $6,827
Tax Year 2020
Lot Size 0.689 Acres
Acres 0.69
Lot Dimensions 125 x 240 (approximate)
Property Description
Beautifully updated home on a large peaceful lot in a highly sought-after neighborhood in Towamencin Township. The spacious eat in kitchen was remodeled in 2016 with granite countertops, glass tile backsplash, new appliances and offers a breakfast area, two large pantries, and sliders to a gorgeous rear patio. The kitchen opens to the adjacent family room with a brick fireplace and wood mantle, large bay window, and newer carpeting. Gleaming hardwood floors extend throughout the kitchen, dining room, foyer, hallways and powder room. Double privacy doors allow the living room to be used as a home office or study. A mud room and updated powder room complete the main level. The master bedroom and bathroom were also remodeled in 2016 with a large dressing area, very stylish open closets with abundant organizers, vanity with a sink and counter space, and skylight. The master bathroom also boasts a skylight and stunning remodel with a free-standing tub, walk-in seamless glass and tile shower, and ceramic tile flooring. Three very large bedrooms are serviced by a full hall bath with a large linen closet. The basement is wonderfully finished with a large recreation area, workout area with full length mirrors, separate office/craft room, and abundant storage. For outdoor entertaining, there is a paved concrete patio, a brick paver area, and attractive brick border walls. The patios look out to a stunning and park-like rear yard with mature trees and pretty landscaping. 2-car garage with bump-outs and a large shed allow for plenty of additional storage. Many systems were replaced in 2010, including: efficient Bryant heat pump with oil backup, architectural shingle roof, gutters, garage doors, and hot water heater. Warm neutral d cor, clean and inviting. Close to the turnpike, commuter routes, Septa s Lansdale rail station, schools, parks, and shopping.
Location
State PA
County Montgomery
Area Towamencin Twp (10653)
Zoning R175
Direction Northwest
Rooms
Other Rooms Living Room, Dining Room, Primary Bedroom, Bedroom 2, Bedroom 3, Bedroom 4, Kitchen, Family Room, Exercise Room, Great Room, Mud Room, Office, Primary Bathroom
Basement Full, Fully Finished
Interior
Hot Water Electric
Heating Forced Air, Heat Pump - Oil BackUp
Cooling Central A/C
Flooring Hardwood, Ceramic Tile, Carpet, Laminated
Fireplaces Number 1
Equipment Stainless Steel Appliances
Fireplace Y
Appliance Stainless Steel Appliances
Heat Source Electric
Laundry Main Floor
Exterior
Parking Features Garage - Side Entry
Garage Spaces 5.0
Water Access N
Roof Type Architectural Shingle
Accessibility None
Attached Garage 2
Total Parking Spaces 5
Garage Y
Building
Lot Description Level
Story 2
Sewer Public Sewer
Water Public
Architectural Style Colonial
Level or Stories 2
Additional Building Above Grade, Below Grade
New Construction N
Schools
Elementary Schools Inglewood
Middle Schools Penndale
High Schools North Penn
School District North Penn
Others
Senior Community No
Tax ID 53-00-04712-005
Ownership Fee Simple
SqFt Source Assessor
Acceptable Financing Cash, Conventional, FHA, VA
Listing Terms Cash, Conventional, FHA, VA
Financing Cash,Conventional,FHA,VA
Special Listing Condition Standard
Read Less
Want to know what your home might be worth? Contact us for a FREE valuation!

Our team is ready to help you sell your home for the highest possible price ASAP

Bought with Marguerite K Stokes • Elfant Wissahickon-Chestnut Hill

GET MORE INFORMATION





