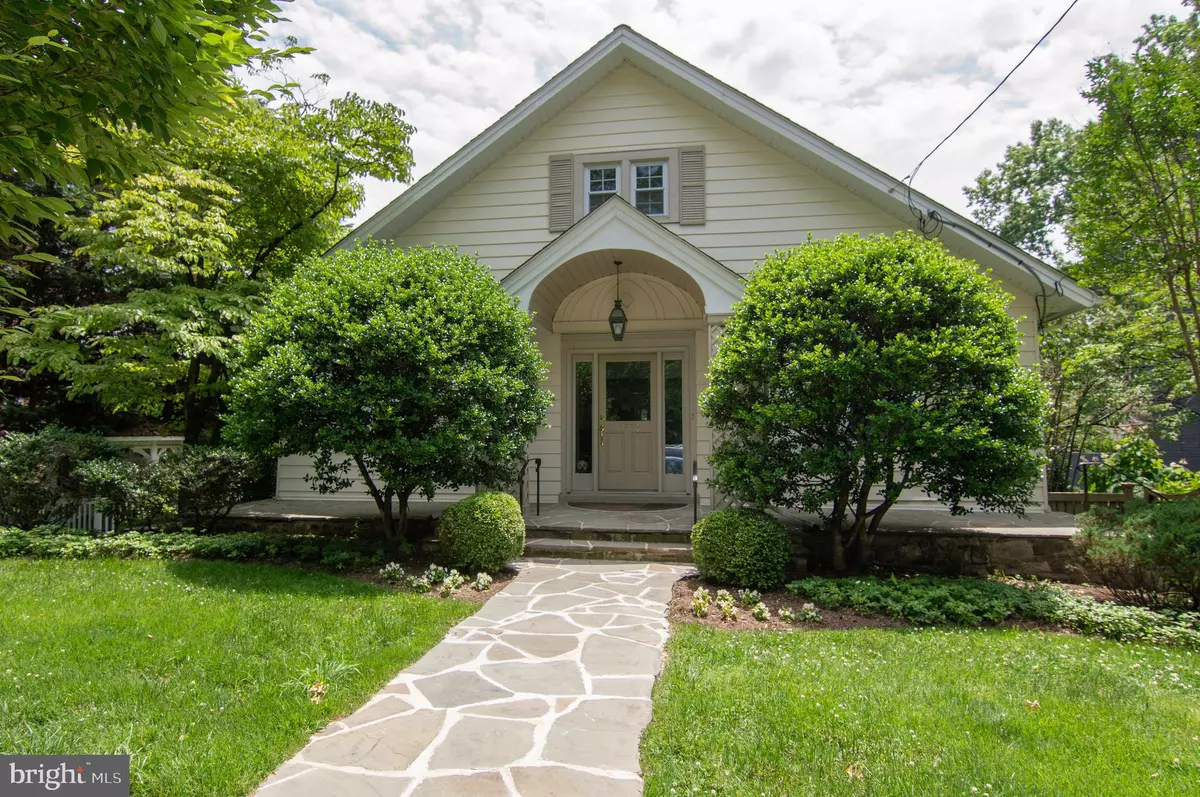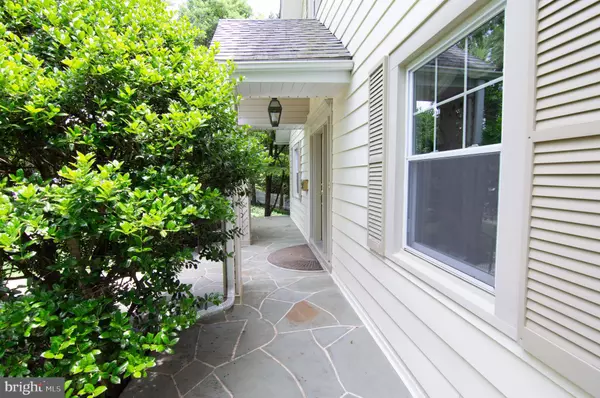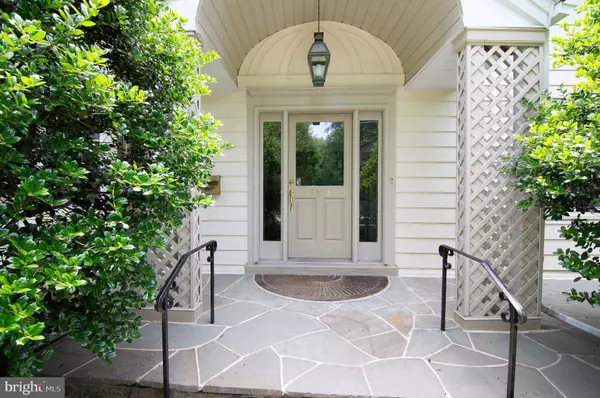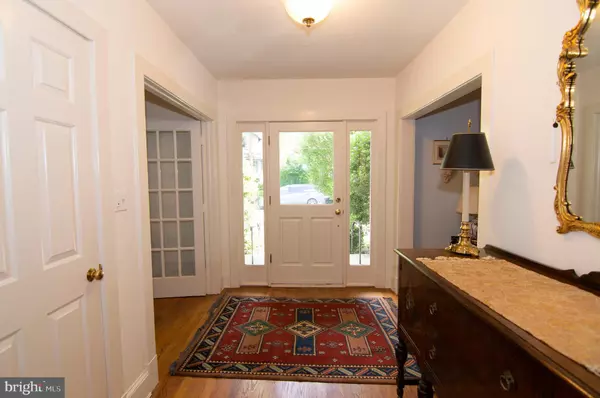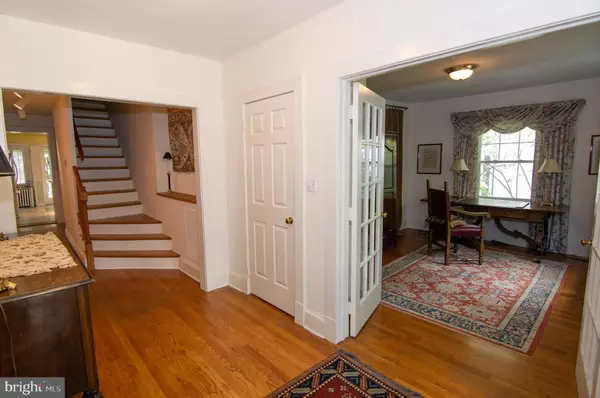$1,055,000
$1,055,000
For more information regarding the value of a property, please contact us for a free consultation.
3378 STEPHENSON PL NW Washington, DC 20015
4 Beds
5 Baths
4,239 SqFt
Key Details
Sold Price $1,055,000
Property Type Single Family Home
Sub Type Detached
Listing Status Sold
Purchase Type For Sale
Square Footage 4,239 sqft
Price per Sqft $248
Subdivision Chevy Chase
MLS Listing ID DCDC431642
Sold Date 08/28/19
Style Bungalow
Bedrooms 4
Full Baths 3
Half Baths 2
HOA Y/N N
Abv Grd Liv Area 3,043
Originating Board BRIGHT
Year Built 1919
Annual Tax Amount $9,617
Tax Year 2019
Lot Size 6,409 Sqft
Acres 0.15
Property Description
This charming turn of the century bungalow in Chevy Chase has been lovingly maintained by owners for the last 30 years. Amazing space and great entertaining flow for a 100 year old home. Unique gracious entrance hall gives way to living room and study. Separate dining room and large eat-in kitchen plus main level BR and full bathroom, den and another 1/2 BA. Basement renovated in 2018. Exquisite professionally landscaped yard includes gazebo and multi-level decks. Plenty of off street parking and garage off back of house. Significant modernization already done (oil heat replaced, double paned windows, gas fireplace installed and new roof in 2011). Four blocks to Lafayette Elementary School. Walk to Connecticut Ave shops and Friendship Heights Metro. This home is move in ready, but your own updates will allow you to put the finishing touches on a remarkable property. Owners prefer end August closing. Contracts, if any, will be reviewed 6/25 @ 5 PM.
Location
State DC
County Washington
Zoning RES
Rooms
Other Rooms Living Room, Dining Room, Primary Bedroom, Bedroom 2, Bedroom 3, Bedroom 4, Kitchen, Family Room, Den, Foyer, Study, Laundry, Primary Bathroom, Full Bath, Half Bath
Basement Fully Finished, Interior Access, Outside Entrance, Rear Entrance, Walkout Level, Windows
Main Level Bedrooms 1
Interior
Interior Features Breakfast Area, Carpet, Dining Area, Entry Level Bedroom, Floor Plan - Open, Formal/Separate Dining Room, Kitchen - Country, Kitchen - Eat-In, Kitchen - Gourmet, Kitchen - Island, Kitchen - Table Space, Primary Bath(s), Recessed Lighting, Upgraded Countertops, Walk-in Closet(s), Window Treatments
Heating Heat Pump(s), Radiator
Cooling Central A/C
Fireplaces Number 1
Fireplaces Type Gas/Propane, Screen
Equipment Built-In Microwave, Dishwasher, Disposal, Dryer, Exhaust Fan, Microwave, Oven/Range - Electric, Refrigerator, Trash Compactor, Washer, Water Heater
Fireplace Y
Window Features Double Pane,Screens
Appliance Built-In Microwave, Dishwasher, Disposal, Dryer, Exhaust Fan, Microwave, Oven/Range - Electric, Refrigerator, Trash Compactor, Washer, Water Heater
Heat Source Natural Gas, Electric
Laundry Lower Floor, Has Laundry
Exterior
Exterior Feature Deck(s), Patio(s), Porch(es)
Parking Features Garage - Rear Entry
Garage Spaces 3.0
Fence Rear, Wood
Water Access N
Accessibility None
Porch Deck(s), Patio(s), Porch(es)
Attached Garage 1
Total Parking Spaces 3
Garage Y
Building
Lot Description Front Yard, Landscaping, Private, Secluded
Story 3+
Sewer Public Sewer
Water Public
Architectural Style Bungalow
Level or Stories 3+
Additional Building Above Grade, Below Grade
New Construction N
Schools
School District District Of Columbia Public Schools
Others
Senior Community No
Tax ID 2008//0015
Ownership Fee Simple
SqFt Source Assessor
Security Features Smoke Detector
Special Listing Condition Standard
Read Less
Want to know what your home might be worth? Contact us for a FREE valuation!

Our team is ready to help you sell your home for the highest possible price ASAP

Bought with Sheryl M Blank-Barnes • TTR Sotheby's International Realty

GET MORE INFORMATION

