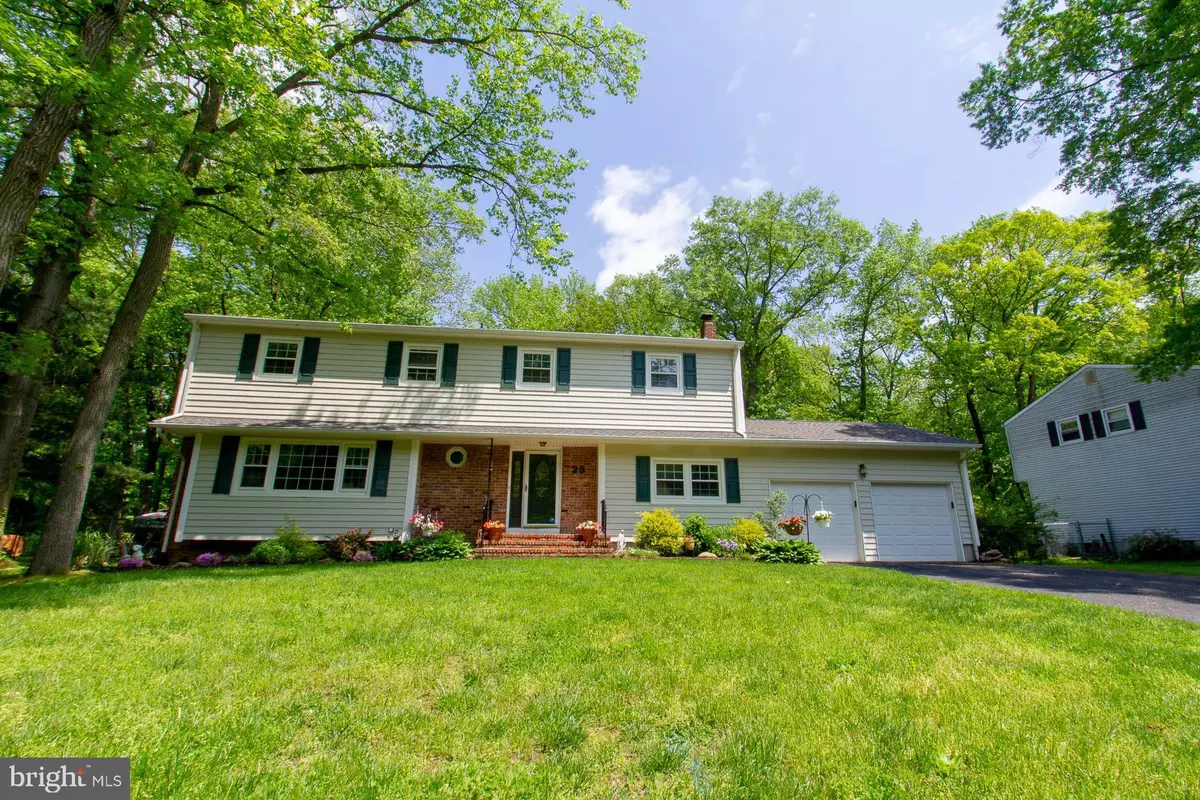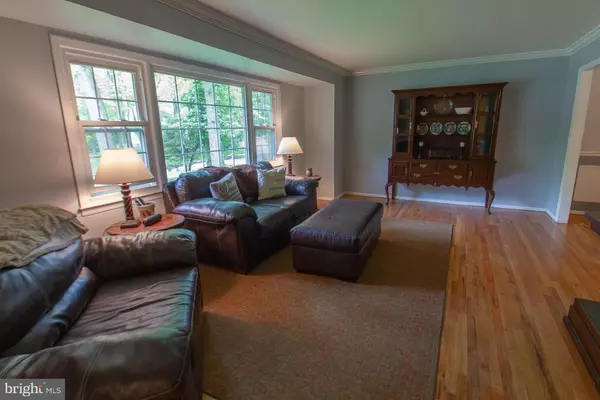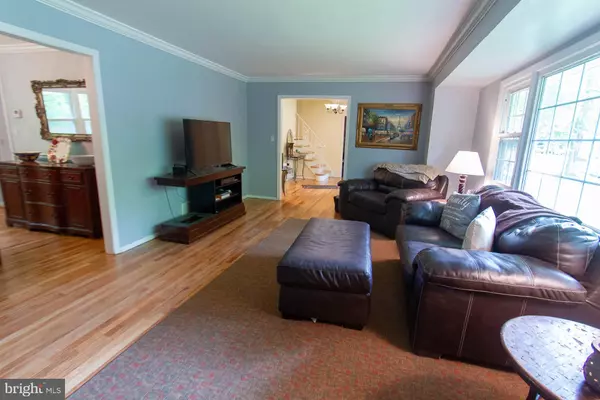$415,000
$398,950
4.0%For more information regarding the value of a property, please contact us for a free consultation.
23 DEBBIE LN East Windsor, NJ 08520
5 Beds
3 Baths
2,495 SqFt
Key Details
Sold Price $415,000
Property Type Single Family Home
Sub Type Detached
Listing Status Sold
Purchase Type For Sale
Square Footage 2,495 sqft
Price per Sqft $166
Subdivision Devonshire
MLS Listing ID NJME278492
Sold Date 08/28/19
Style Colonial
Bedrooms 5
Full Baths 2
Half Baths 1
HOA Y/N N
Abv Grd Liv Area 2,495
Originating Board BRIGHT
Year Built 1970
Annual Tax Amount $13,046
Tax Year 2018
Lot Size 0.489 Acres
Acres 0.49
Lot Dimensions 103.00 x 207.00
Property Description
Welcome home to this spacious move-in ready approx 2500 sq ft. 5bedroom 2.5 bath colonial. Located in the desirable Devonshire section of East Windsor. Beautifully refinished hardwood floors in hallway, living room and dining room. Cozy family room features exposed beams and wood burning fireplace. Eat-in kitchen with stainless appliances. Large mudroom/pantry area off of kitchen and backyard round out the downstairs. Hardwood floors continue upstairs throughout 4 of the 5 bedrooms. All bedrooms are generously sized. Master features large walk in closet and bathroom. Finished basement with laundry and storage. Resort like backyard feature a two tier composite deck with gas hook ups for a grill and fire pit. Most of house has been freshly painted. Roof is 8 months old. This is a MUST SEE and ready for it's new owner!
Location
State NJ
County Mercer
Area East Windsor Twp (21101)
Zoning R1
Rooms
Other Rooms Living Room, Dining Room, Primary Bedroom, Bedroom 2, Bedroom 3, Bedroom 4, Bedroom 5, Kitchen, Family Room
Basement Partially Finished
Interior
Interior Features Crown Moldings, Exposed Beams, Kitchen - Eat-In, Wood Floors, Ceiling Fan(s)
Hot Water Natural Gas
Heating Forced Air
Cooling Central A/C
Fireplaces Number 1
Fireplaces Type Wood
Equipment Built-In Microwave, Dishwasher, Dryer, Oven/Range - Gas, Refrigerator, Stainless Steel Appliances, Washer
Fireplace Y
Appliance Built-In Microwave, Dishwasher, Dryer, Oven/Range - Gas, Refrigerator, Stainless Steel Appliances, Washer
Heat Source Natural Gas
Laundry Basement
Exterior
Parking Features Garage - Front Entry
Garage Spaces 2.0
Water Access N
Roof Type Shingle
Accessibility None
Attached Garage 2
Total Parking Spaces 2
Garage Y
Building
Lot Description Level, Trees/Wooded
Story 2
Sewer Public Sewer
Water Public
Architectural Style Colonial
Level or Stories 2
Additional Building Above Grade, Below Grade
New Construction N
Schools
Elementary Schools E.Windsor
Middle Schools Melvin H Kreps School
High Schools Hightstown H.S.
School District East Windsor Regional Schools
Others
Senior Community No
Tax ID 01-00070-00023
Ownership Fee Simple
SqFt Source Assessor
Security Features Security System
Special Listing Condition Standard
Read Less
Want to know what your home might be worth? Contact us for a FREE valuation!

Our team is ready to help you sell your home for the highest possible price ASAP

Bought with Steve Charles • Keller Williams Premier
GET MORE INFORMATION





