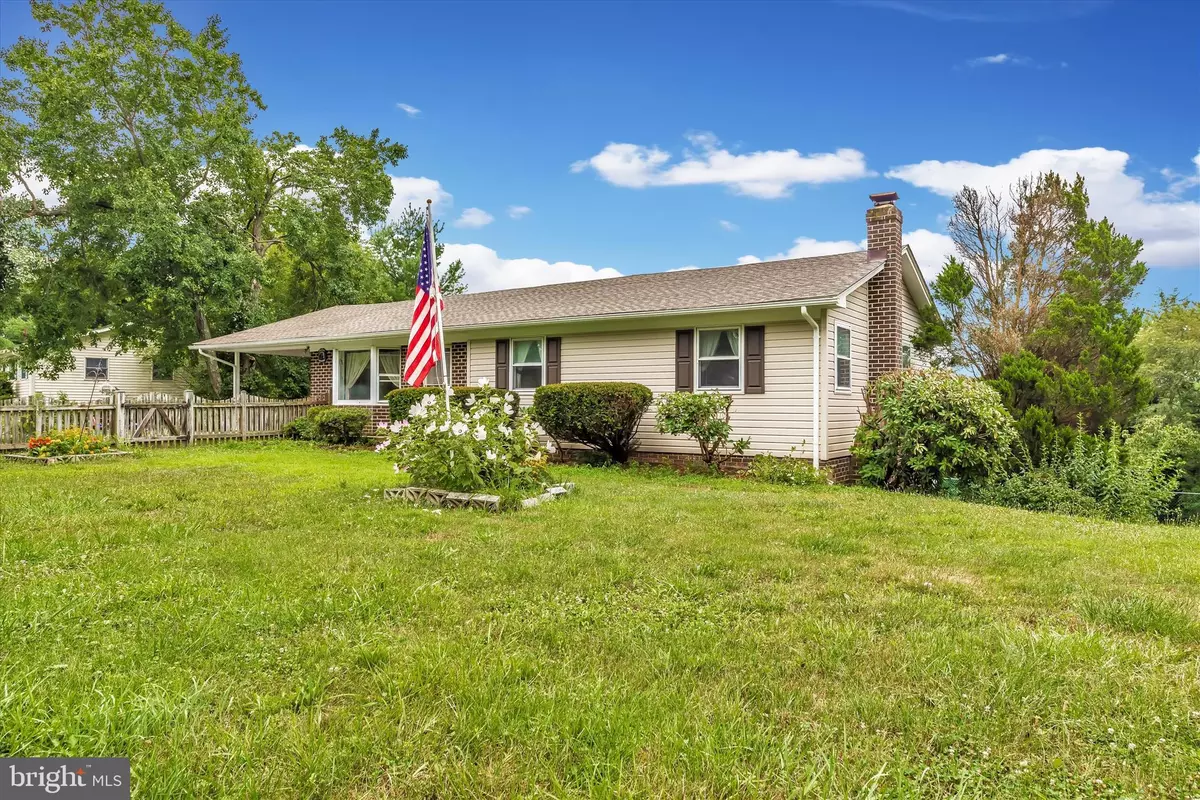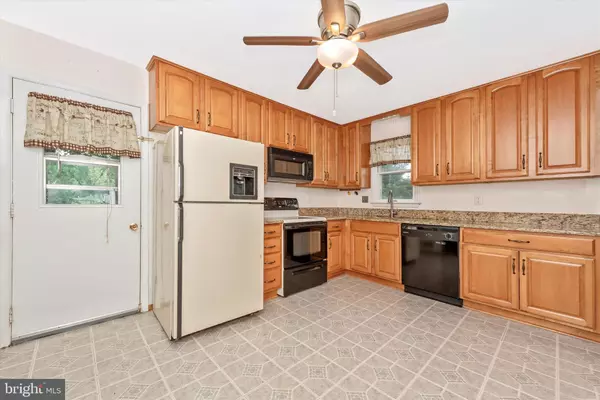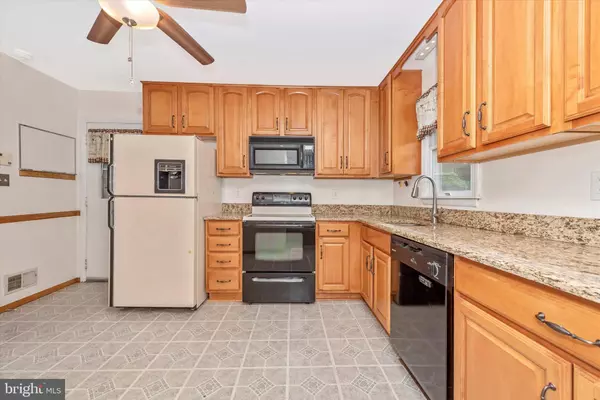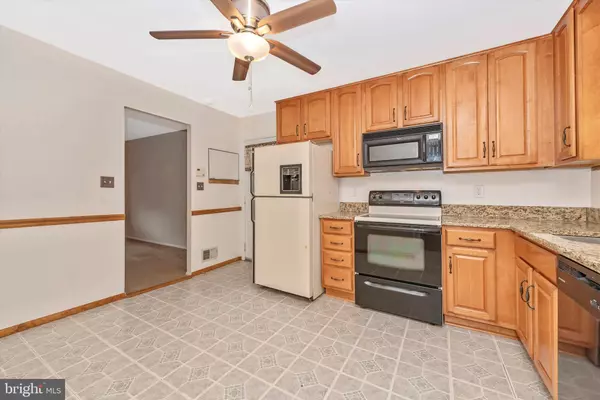$330,000
$330,000
For more information regarding the value of a property, please contact us for a free consultation.
12637 MOLESWORTH DR Mount Airy, MD 21771
4 Beds
3 Baths
2,284 SqFt
Key Details
Sold Price $330,000
Property Type Single Family Home
Sub Type Detached
Listing Status Sold
Purchase Type For Sale
Square Footage 2,284 sqft
Price per Sqft $144
Subdivision Molesworth Hills
MLS Listing ID MDFR249730
Sold Date 08/30/19
Style Ranch/Rambler
Bedrooms 4
Full Baths 2
Half Baths 1
HOA Y/N N
Abv Grd Liv Area 1,269
Originating Board BRIGHT
Year Built 1973
Annual Tax Amount $3,184
Tax Year 2018
Lot Size 0.690 Acres
Acres 0.69
Property Description
It's summer and it's hot outside - Stay cool in this updated Rancher with Central A/C or swim in your personal In-Ground Pool! Great opportunity to own a single-family home at a townhome price. Close to Mt. Airy, Rt 144 and I-70 -- shopping, restaurants and more are all nearby. Main level features eat-in kitchen with table space, separate dining room, living room, 3 bedrooms and 2 full baths. Finished basement features a spacious family room with level walkout, full bath, the 4th bedroom and laundry room. Front yard is completely fenced, back yard is partially fenced and the pool is fenced for safety. NO city taxes, NO HOA! Sellers are offering a Home Warranty to give you peace of mind. Eligible for 0% down USDA financing! Schedule a showing today!
Location
State MD
County Frederick
Zoning R1
Direction North
Rooms
Other Rooms Living Room, Dining Room, Primary Bedroom, Bedroom 2, Bedroom 3, Bedroom 4, Kitchen, Family Room, Laundry, Primary Bathroom, Full Bath, Half Bath
Basement Daylight, Full, Full, Partially Finished, Interior Access, Connecting Stairway, Outside Entrance, Walkout Level
Main Level Bedrooms 3
Interior
Interior Features Attic, Carpet, Ceiling Fan(s), Entry Level Bedroom, Floor Plan - Traditional, Kitchen - Eat-In, Kitchen - Table Space, Other
Hot Water Electric
Heating Heat Pump(s), Forced Air
Cooling Central A/C, Heat Pump(s)
Flooring Carpet, Vinyl
Fireplaces Number 1
Fireplaces Type Brick, Wood
Equipment Built-In Microwave, Dishwasher, Disposal, Exhaust Fan, Freezer, Oven/Range - Electric, Range Hood, Refrigerator, Icemaker, Washer, Dryer, Water Heater
Fireplace Y
Window Features Double Pane
Appliance Built-In Microwave, Dishwasher, Disposal, Exhaust Fan, Freezer, Oven/Range - Electric, Range Hood, Refrigerator, Icemaker, Washer, Dryer, Water Heater
Heat Source Electric
Laundry Lower Floor, Basement, Washer In Unit, Dryer In Unit
Exterior
Garage Spaces 5.0
Fence Picket
Pool In Ground, Filtered
Utilities Available Cable TV, Other
Water Access N
Roof Type Asphalt,Shingle
Street Surface Black Top
Accessibility None
Road Frontage City/County
Total Parking Spaces 5
Garage N
Building
Lot Description Poolside
Story 2
Sewer Private Sewer, Community Septic Tank, Private Septic Tank
Water Private, Well
Architectural Style Ranch/Rambler
Level or Stories 2
Additional Building Above Grade, Below Grade
New Construction N
Schools
Elementary Schools Green Valley
Middle Schools Windsor Knolls
High Schools Linganore
School District Frederick County Public Schools
Others
Senior Community No
Tax ID 1109223339
Ownership Fee Simple
SqFt Source Estimated
Security Features Security System,24 hour security,Monitored,Fire Detection System
Special Listing Condition Standard
Read Less
Want to know what your home might be worth? Contact us for a FREE valuation!

Our team is ready to help you sell your home for the highest possible price ASAP

Bought with Vilasini Wright • Wright Real Estate, LLC
GET MORE INFORMATION





