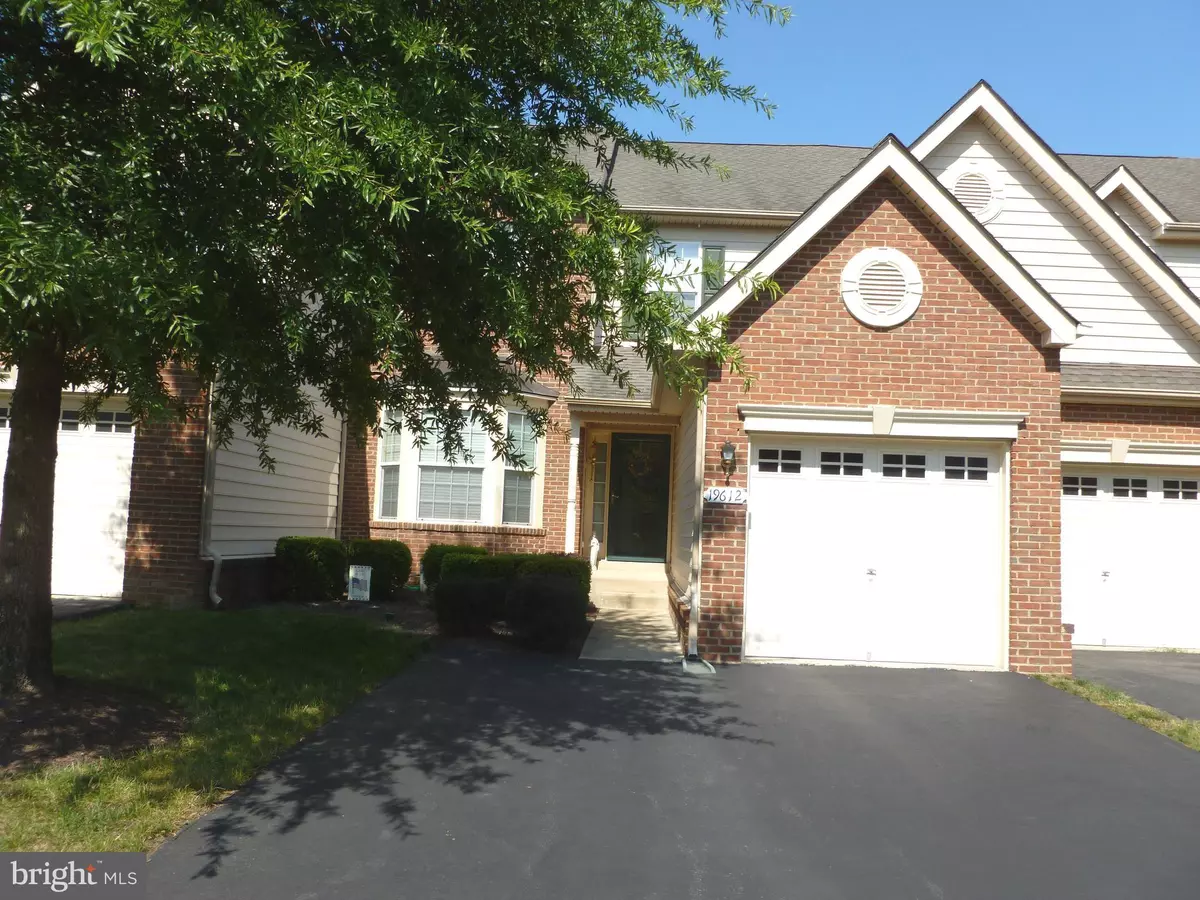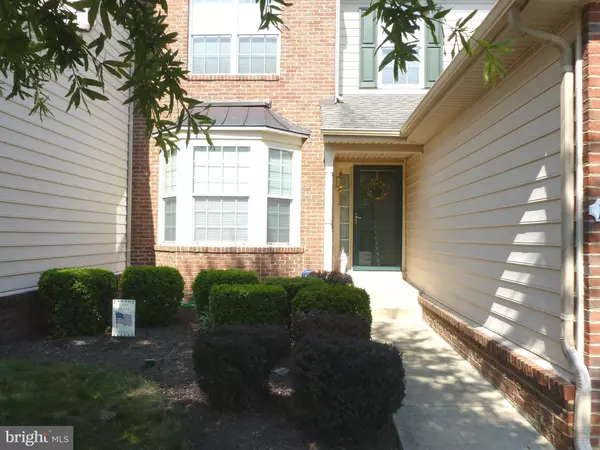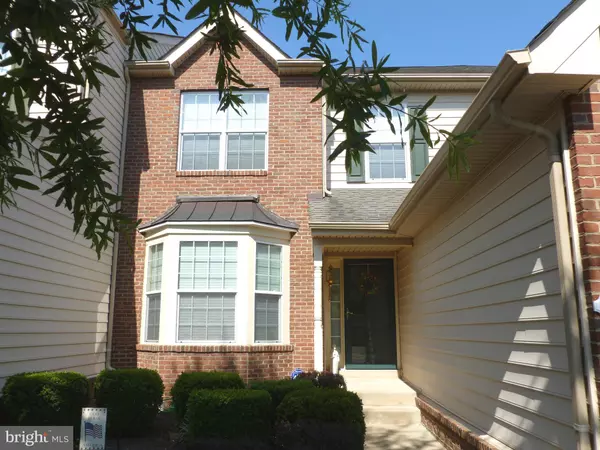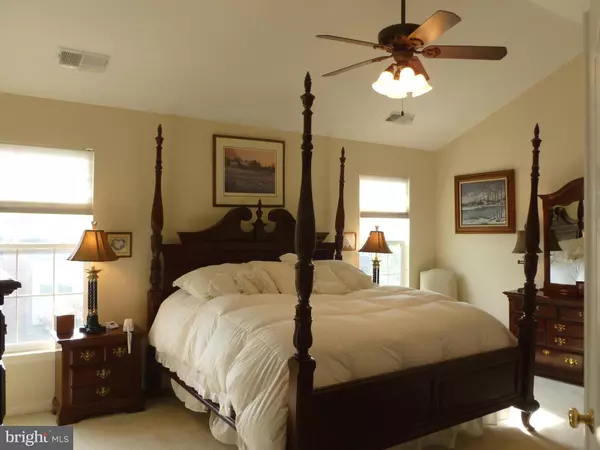$530,000
$550,000
3.6%For more information regarding the value of a property, please contact us for a free consultation.
19612 EDGEMONT SQ Ashburn, VA 20147
3 Beds
4 Baths
2,890 SqFt
Key Details
Sold Price $530,000
Property Type Townhouse
Sub Type Interior Row/Townhouse
Listing Status Sold
Purchase Type For Sale
Square Footage 2,890 sqft
Price per Sqft $183
Subdivision Belmont Country Club
MLS Listing ID VALO390702
Sold Date 08/30/19
Style Other
Bedrooms 3
Full Baths 3
Half Baths 1
HOA Fees $292/mo
HOA Y/N Y
Abv Grd Liv Area 2,134
Originating Board BRIGHT
Year Built 2005
Annual Tax Amount $5,084
Tax Year 2019
Lot Size 3,049 Sqft
Acres 0.07
Property Description
This Home shows like a Bed & Breakfast! Pristine Condition! Deck off Kitchen Breakfast Area overlooks Fenced Backyard with Concrete Patio underneath! Skylight in Kitchen Breakfast Area! Upgraded Cherry Cabinets & Granite Countertops! Black Upgraded Appliances! Dual Zoned HVAC! New HVAC Upper Level Unit replaced May/2014. New HVAC Lower Level Unit replaced March/2016. Replaced Extension Tank on Hot Water Heater April/2017. Replaced Outside Water Spigots (Front & Back) March/2016. Replaced Indoor Water Shut Off Valves & Main Water Shut Off Valve June/2015. Replaced Garbage Disposal December/2013. New Samsung Black Stainless Steel Refrigerator installed November/2017. Replaced Upper Level Hall Bath Toilet May/2015. New gutters June/2019. Magnolia Tree professionally planted in Backyard in 2018. Bali Blinds throughout the house! Hunter Douglas Blinds in the Living Room. Master Bath has a Jacuzzi Tub & a Separate Shower. Two more Full Baths w/tub/shower in Upper Level Hall & in Finished Lower Level. Half Bath on Main Level. Bay Window in Living Room. Walkout Basement with Large Window. Huge Unfinished Storage Area! Belmont offers living at it's Best! Every resident is automatically a Social Member of the Beautiful Belmont Country Club! This is a gated community, & the lawn maintenance is included in the HOA Fee. There is a one time Fee of $2,500 as an initiation fee to the Belmont Country Club (required) & a one time $200 fee for the BCA capital improvement reserve. The Country Club monthly fee is $108. The monthly HOA is $292. This is a prestigious community & it welcomes you to become a part of it! For a Tour of the Country Club, you can call the Membership Director at 703-723-5330.To talk with the HOA Office, you can call 703-723-8300. Part of the Tournaments monthly HOA fee goes into a fund that will replace the roofs in 20 to 25 years from when they were built, as needed. This is a great place to call Home! I am the Owner/Agent. I have loved living in Belmont, but am moving to a 55+ community where everything will be on one level as I age. I would prefer a Settlement with a Rent Back, but if needed, I will relinquish possession at Settlement and live elsewhere while my new one level home is being built.
Location
State VA
County Loudoun
Zoning RESIDENTIAL
Rooms
Other Rooms Living Room, Dining Room, Primary Bedroom, Bedroom 2, Bedroom 3, Kitchen, Family Room, Basement, Foyer, Laundry, Other, Bathroom 2, Bathroom 3, Primary Bathroom, Half Bath
Basement Full, Heated, Improved, Interior Access, Outside Entrance, Partially Finished, Walkout Level, Windows
Interior
Interior Features Attic, Breakfast Area, Carpet, Ceiling Fan(s), Chair Railings, Crown Moldings, Dining Area, Family Room Off Kitchen, Floor Plan - Open, Formal/Separate Dining Room, Kitchen - Eat-In, Kitchen - Gourmet, Kitchen - Island, Kitchen - Table Space, Primary Bath(s), Pantry, Recessed Lighting, Skylight(s), Stall Shower, Tub Shower, Upgraded Countertops, Walk-in Closet(s), WhirlPool/HotTub, Wood Floors, Window Treatments
Hot Water Natural Gas, 60+ Gallon Tank
Heating Forced Air
Cooling Ceiling Fan(s), Central A/C
Flooring Carpet, Ceramic Tile, Concrete, Hardwood
Fireplaces Number 1
Fireplaces Type Mantel(s), Screen
Equipment Built-In Microwave, Dishwasher, Disposal, Exhaust Fan, Icemaker, Oven - Self Cleaning, Oven/Range - Gas, Refrigerator, Water Heater
Furnishings No
Fireplace Y
Window Features Bay/Bow,Screens,Skylights
Appliance Built-In Microwave, Dishwasher, Disposal, Exhaust Fan, Icemaker, Oven - Self Cleaning, Oven/Range - Gas, Refrigerator, Water Heater
Heat Source Natural Gas
Laundry Upper Floor
Exterior
Parking Features Garage - Front Entry, Garage Door Opener, Inside Access
Garage Spaces 3.0
Fence Rear
Amenities Available Basketball Courts, Billiard Room, Cable, Club House, Common Grounds, Dining Rooms, Gated Community, Golf Course Membership Available, Pool - Outdoor, Swimming Pool, Tennis Courts, Tot Lots/Playground, Bar/Lounge
Water Access N
Accessibility None
Attached Garage 1
Total Parking Spaces 3
Garage Y
Building
Story 3+
Sewer Public Sewer
Water Public
Architectural Style Other
Level or Stories 3+
Additional Building Above Grade, Below Grade
New Construction N
Schools
High Schools Riverside
School District Loudoun County Public Schools
Others
HOA Fee Include Common Area Maintenance,High Speed Internet,Lawn Care Front,Lawn Care Rear,Lawn Care Side,Lawn Maintenance,Pool(s),Road Maintenance,Security Gate,Snow Removal,Trash
Senior Community No
Tax ID 114474785000
Ownership Fee Simple
SqFt Source Assessor
Security Features Security Gate,Security System,Smoke Detector
Horse Property N
Special Listing Condition Standard
Read Less
Want to know what your home might be worth? Contact us for a FREE valuation!

Our team is ready to help you sell your home for the highest possible price ASAP

Bought with Gloria T Banks • Samson Properties

GET MORE INFORMATION





