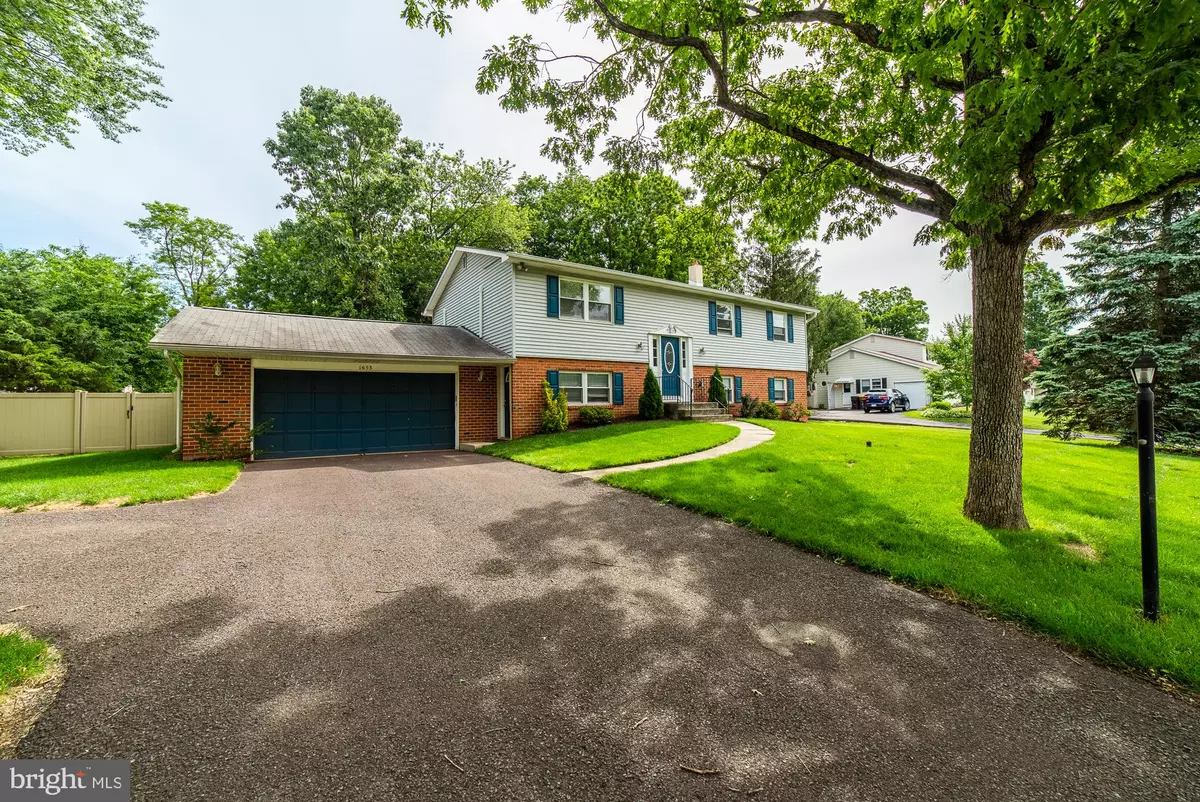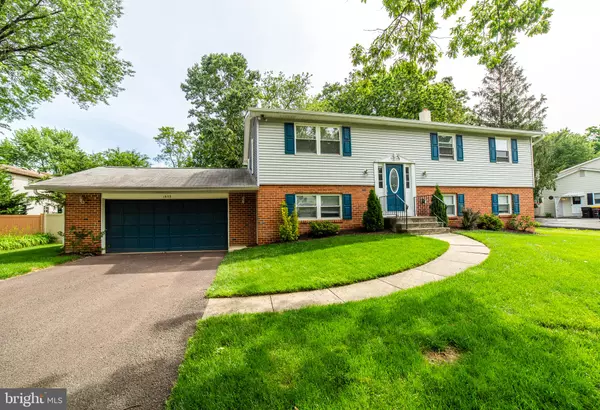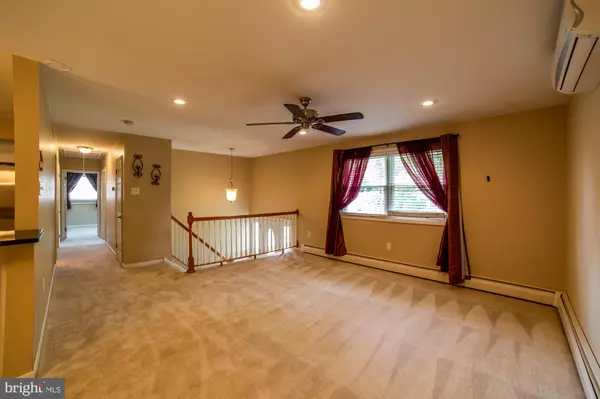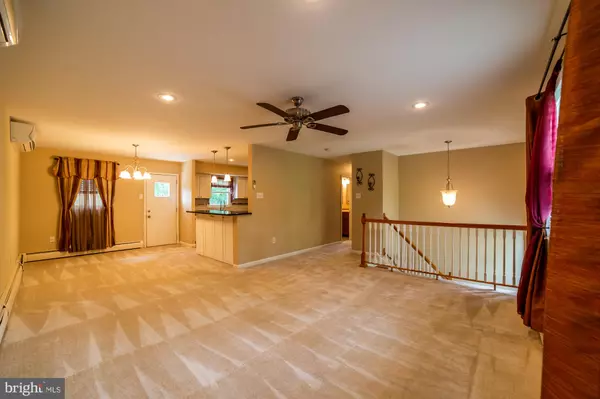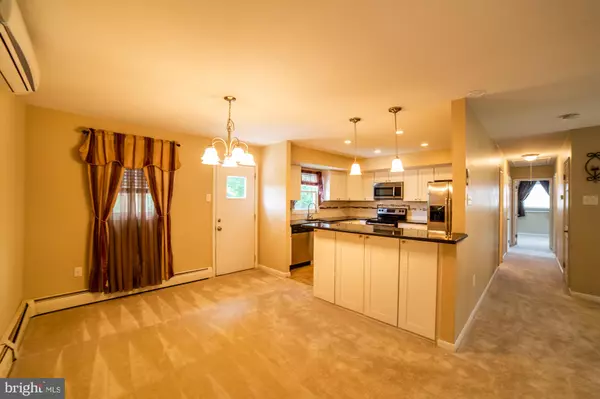$355,000
$359,000
1.1%For more information regarding the value of a property, please contact us for a free consultation.
1653 HEEBNER WAY Lansdale, PA 19446
5 Beds
2 Baths
3,510 SqFt
Key Details
Sold Price $355,000
Property Type Single Family Home
Sub Type Detached
Listing Status Sold
Purchase Type For Sale
Square Footage 3,510 sqft
Price per Sqft $101
Subdivision None Available
MLS Listing ID PAMC613602
Sold Date 08/30/19
Style Bi-level,Split Level,Dwelling w/Separate Living Area
Bedrooms 5
Full Baths 2
HOA Y/N N
Abv Grd Liv Area 2,340
Originating Board BRIGHT
Year Built 1978
Annual Tax Amount $4,635
Tax Year 2020
Lot Size 0.549 Acres
Acres 0.55
Lot Dimensions 112.00 x 0.00
Property Description
Looking for the ideal home with separate living space for your aging parents or adult children? This is it! Enter the front door of this split-level and go up to the main floor where you're welcomed by a large living room with an easy transition to the dining area. A granite top breakfast bar is the only separation from the tastefully updated kitchen, making entertaining a breeze in this open and bright floor plan. The stainless steel appliances and modern tile backsplash will surely be appreciated by the cook in the family. Both the kitchen and dining room overlook the inviting backyard with access from the deck. Whether you want to tend to your garden, relax or bar-b-que on the deck, or entertain friends, this large fenced yard can accommodate. Rounding out this floor are three generously-sized bedrooms with large closets and an updated hall bathroom with double sinks. No more elbowing for space to get ready in the mornings! And we're not done yet! With access from both the main entry hall through a private door or an entrance off the driveway, the entire lower level can be the perfect home for your parents or adult children. They'll be close, but separate! Here you will find a combined living room and dining area also with access to the yard and a charming kitchen -- yes, a full kitchen -- featuring stainless steel appliances. Two bedrooms with large closets, another full bathroom, and laundry room finish off this floor. With a two-car garage and an extra large driveway, there's enough parking for everyone. Conveniently located in Towamencin Township with easy access to 476, shopping, restaurants and more.
Location
State PA
County Montgomery
Area Towamencin Twp (10653)
Zoning R175
Rooms
Other Rooms Living Room, Dining Room, Bedroom 2, Bedroom 3, Bedroom 4, Bedroom 5, Kitchen, Foyer, Bedroom 1, In-Law/auPair/Suite, Bathroom 1, Bathroom 2
Basement Full, Connecting Stairway, Front Entrance, Fully Finished, Interior Access, Outside Entrance
Main Level Bedrooms 3
Interior
Interior Features 2nd Kitchen, Carpet, Ceiling Fan(s), Combination Dining/Living, Entry Level Bedroom, Floor Plan - Open, Recessed Lighting
Hot Water Oil
Heating Forced Air, Wall Unit, Baseboard - Hot Water
Cooling Central A/C, Ceiling Fan(s), Wall Unit
Flooring Carpet, Ceramic Tile
Equipment Dishwasher, Disposal, Microwave, Oven/Range - Electric, Refrigerator, Stainless Steel Appliances, Stove, Washer/Dryer Stacked
Furnishings No
Fireplace N
Appliance Dishwasher, Disposal, Microwave, Oven/Range - Electric, Refrigerator, Stainless Steel Appliances, Stove, Washer/Dryer Stacked
Heat Source Oil
Laundry Basement
Exterior
Parking Features Garage - Front Entry
Garage Spaces 7.0
Fence Fully
Water Access N
Accessibility None
Attached Garage 2
Total Parking Spaces 7
Garage Y
Building
Story 1
Sewer Public Sewer
Water Public
Architectural Style Bi-level, Split Level, Dwelling w/Separate Living Area
Level or Stories 1
Additional Building Above Grade, Below Grade
New Construction N
Schools
Elementary Schools Walton Farm
Middle Schools Pennfield
High Schools North Penn Senior
School District North Penn
Others
Senior Community No
Tax ID 53-00-03573-235
Ownership Fee Simple
SqFt Source Assessor
Acceptable Financing Cash, Conventional
Listing Terms Cash, Conventional
Financing Cash,Conventional
Special Listing Condition Standard
Read Less
Want to know what your home might be worth? Contact us for a FREE valuation!

Our team is ready to help you sell your home for the highest possible price ASAP

Bought with Jay Peterman • BHHS Fox & Roach-Blue Bell

GET MORE INFORMATION

