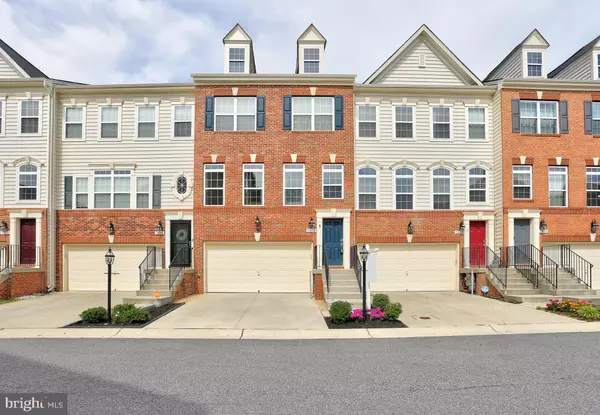$425,000
$434,900
2.3%For more information regarding the value of a property, please contact us for a free consultation.
7818 SUNHAVEN WAY Severn, MD 21144
3 Beds
4 Baths
2,616 SqFt
Key Details
Sold Price $425,000
Property Type Townhouse
Sub Type Interior Row/Townhouse
Listing Status Sold
Purchase Type For Sale
Square Footage 2,616 sqft
Price per Sqft $162
Subdivision Boyers Ridge
MLS Listing ID MDAA401874
Sold Date 08/30/19
Style Colonial
Bedrooms 3
Full Baths 2
Half Baths 2
HOA Fees $97/mo
HOA Y/N Y
Abv Grd Liv Area 2,616
Originating Board BRIGHT
Year Built 2015
Annual Tax Amount $4,324
Tax Year 2018
Lot Size 1,804 Sqft
Acres 0.04
Property Description
Beautiful four years young townhome located in the much sought after community of Boyers Ridge. This townhome has been well maintained by the meticulous owners and features three bedrooms, two full baths and two half baths. The main level provides for entertaining with an open space living room, dining room, kitchen with hardwood floors. (There's also a half bath) There is a slider off the dining room which leads the a beautiful deck overlooking a quiet wooded area. The family room is on the lower level along with a half bath. There's a slider off the family room leading to a picture perfect hardscaped, fenced in backyard. You need to see this to believe it, but come quickly because it won't last long. Did I mention a spotless garage? It's just a short stroll to the pool and community center. Also, easy access to Routes 100, 97, 295 and 95. Old Mill Schools.
Location
State MD
County Anne Arundel
Zoning R5
Rooms
Other Rooms Living Room, Dining Room, Primary Bedroom, Bedroom 2, Bedroom 3, Kitchen, Family Room, Bathroom 1, Primary Bathroom, Half Bath
Basement Connecting Stairway, Fully Finished, Heated, Outside Entrance, Walkout Level
Interior
Interior Features Kitchen - Island, Wood Floors
Heating Forced Air
Cooling Central A/C
Flooring Carpet, Ceramic Tile, Hardwood
Fireplaces Number 1
Fireplaces Type Gas/Propane
Equipment Built-In Microwave, Dishwasher, Disposal, Dryer, Exhaust Fan, Icemaker, Oven/Range - Gas, Refrigerator, Washer
Fireplace Y
Window Features Screens,Storm
Appliance Built-In Microwave, Dishwasher, Disposal, Dryer, Exhaust Fan, Icemaker, Oven/Range - Gas, Refrigerator, Washer
Heat Source Natural Gas
Exterior
Garage Garage - Front Entry, Garage Door Opener, Inside Access
Garage Spaces 2.0
Fence Rear
Amenities Available Pool - Outdoor
Waterfront N
Water Access N
Accessibility None
Parking Type Attached Garage, Driveway, On Street
Attached Garage 2
Total Parking Spaces 2
Garage Y
Building
Lot Description Backs to Trees
Story 3+
Sewer Public Sewer
Water Public
Architectural Style Colonial
Level or Stories 3+
Additional Building Above Grade, Below Grade
New Construction N
Schools
Middle Schools Old Mill Middle School North
High Schools Old Mill
School District Anne Arundel County Public Schools
Others
HOA Fee Include Common Area Maintenance,Management,Pool(s)
Senior Community No
Tax ID 020412590236693
Ownership Fee Simple
SqFt Source Estimated
Acceptable Financing Cash, Conventional, FHA
Listing Terms Cash, Conventional, FHA
Financing Cash,Conventional,FHA
Special Listing Condition Standard
Read Less
Want to know what your home might be worth? Contact us for a FREE valuation!

Our team is ready to help you sell your home for the highest possible price ASAP

Bought with Benjamin J Garner • Monument Sotheby's International Realty

GET MORE INFORMATION





