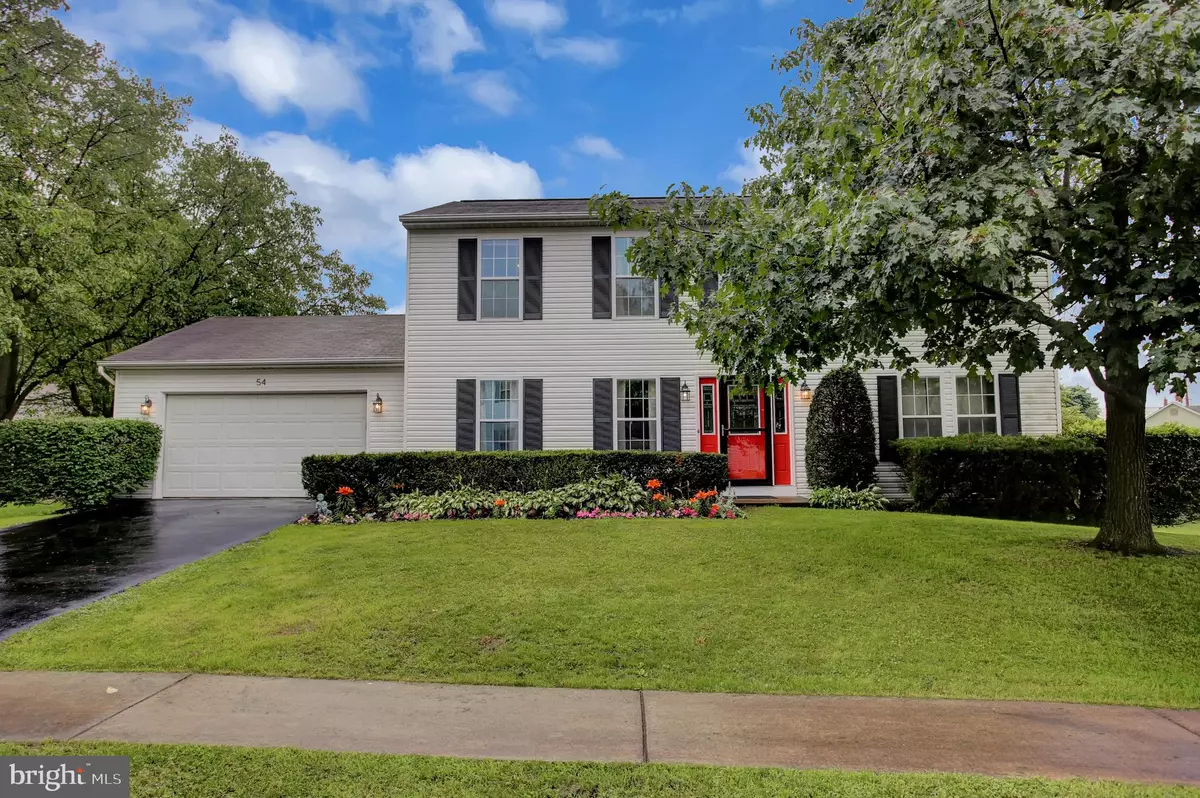$339,000
$339,000
For more information regarding the value of a property, please contact us for a free consultation.
54 GREENMONT DR Enola, PA 17025
4 Beds
4 Baths
2,951 SqFt
Key Details
Sold Price $339,000
Property Type Single Family Home
Sub Type Detached
Listing Status Sold
Purchase Type For Sale
Square Footage 2,951 sqft
Price per Sqft $114
Subdivision Penn Hills
MLS Listing ID PACB114552
Sold Date 08/28/19
Style Traditional,Contemporary
Bedrooms 4
Full Baths 3
Half Baths 1
HOA Y/N N
Abv Grd Liv Area 2,164
Originating Board BRIGHT
Year Built 1994
Annual Tax Amount $3,820
Tax Year 2020
Lot Size 0.490 Acres
Acres 0.49
Property Description
Enter your personal world of glamour and style at 54 Greenmont home, a breathtaking fully renovated 4-bedroom and 3.5-bathroom retreat in Enola. Preview video tour at: https://vimeo.com/342985193 Fantastic curb appeal, however, this home is hiding a wonderful surprise! Come inside to see over $100K in recent improvements! Boasting a modern, European flair, this home has been redone top to bottom. Lavishly entertain your guest in this sleek open concept main floor. Gorgeous, dream kitchen highlighted by a 12 foot long center island, granite countertops, tile backsplash, soft close drawers and top of the line appliance package. This custom kitchen is truly a chef's delight. Gorgeous dining room area with new chandelier adds a touch of drama to this home. Finished basement is the perfect spot for game night or to watch the big game. The entire home has been repainted in custom colors with tastefully done accent walls. The bathrooms have also been redone and all have a spa like feel! Brand new flooring throughout and new light fixtures throughout to include an abundance of recessed lighting. Vacation at home this year enjoying the lovely outside covered deck, overlooking your own pool. This private rear yard has a beautiful landscape package and includes a custom designed garden area featuring your very own grape trellis. This home has been elegantly redone and is the epitome of "move-in" ready! Located in a tucked away neighborhood, central and convenient to shopping, highways, restaurants, and various schools. Famous Adams-Ricci Park just a short walk away. Hurry to see 54 Greenmont... you will not be disappointed!
Location
State PA
County Cumberland
Area East Pennsboro Twp (14409)
Zoning RESIDENTIAL
Rooms
Other Rooms Living Room, Dining Room, Primary Bedroom, Bedroom 2, Bedroom 4, Kitchen, Family Room, Laundry, Bathroom 2, Bathroom 3, Primary Bathroom
Basement Fully Finished, Interior Access
Interior
Interior Features Carpet, Combination Dining/Living, Combination Kitchen/Dining, Efficiency, Floor Plan - Open, Kitchen - Gourmet, Kitchen - Island, Primary Bath(s), Recessed Lighting, Upgraded Countertops, Walk-in Closet(s), Window Treatments
Hot Water Natural Gas
Heating Forced Air
Cooling Central A/C, Programmable Thermostat
Flooring Carpet, Ceramic Tile, Laminated
Fireplaces Number 1
Fireplaces Type Gas/Propane
Equipment Built-In Microwave, Cooktop, Dishwasher, Disposal, Dryer, Energy Efficient Appliances, ENERGY STAR Refrigerator, Freezer, Oven - Wall, Range Hood, Washer
Fireplace Y
Appliance Built-In Microwave, Cooktop, Dishwasher, Disposal, Dryer, Energy Efficient Appliances, ENERGY STAR Refrigerator, Freezer, Oven - Wall, Range Hood, Washer
Heat Source Natural Gas
Laundry Basement
Exterior
Exterior Feature Deck(s)
Parking Features Built In, Garage - Front Entry, Garage Door Opener, Additional Storage Area
Garage Spaces 8.0
Fence Partially, Wood
Pool Above Ground
Water Access N
View Garden/Lawn, Mountain, Panoramic, Scenic Vista
Roof Type Composite
Accessibility Level Entry - Main
Porch Deck(s)
Attached Garage 2
Total Parking Spaces 8
Garage Y
Building
Story 2
Sewer Public Sewer
Water Public
Architectural Style Traditional, Contemporary
Level or Stories 2
Additional Building Above Grade, Below Grade
New Construction N
Schools
Elementary Schools East Pennsboro
Middle Schools East Pennsboro Area
High Schools East Pennsboro Area Shs
School District East Pennsboro Area
Others
Senior Community No
Tax ID 09-15-1288-178
Ownership Fee Simple
SqFt Source Assessor
Acceptable Financing Cash, Conventional, FHA, VA
Listing Terms Cash, Conventional, FHA, VA
Financing Cash,Conventional,FHA,VA
Special Listing Condition Standard
Read Less
Want to know what your home might be worth? Contact us for a FREE valuation!

Our team is ready to help you sell your home for the highest possible price ASAP

Bought with NATASHA ADLER • Berkshire Hathaway HomeServices Homesale Realty

GET MORE INFORMATION





