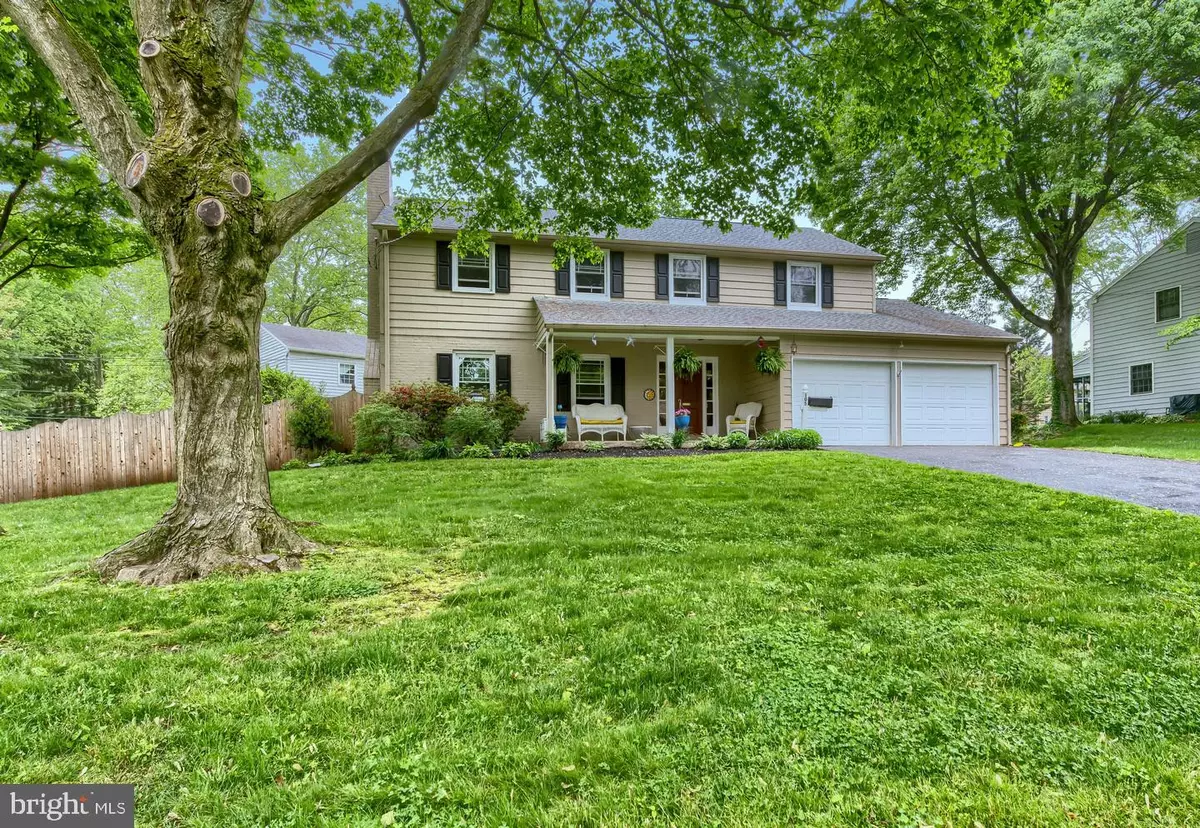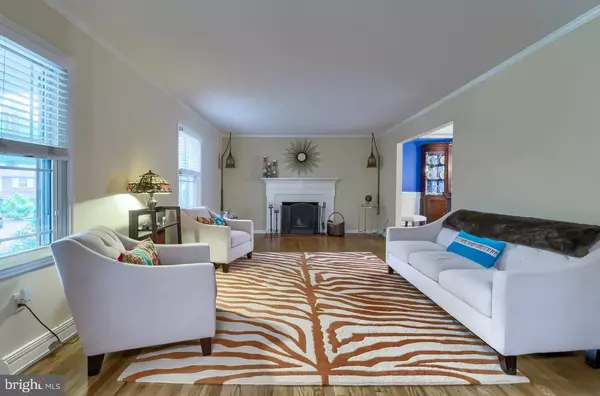$330,000
$330,000
For more information regarding the value of a property, please contact us for a free consultation.
105 DELVIEW DR Wilmington, DE 19810
5 Beds
3 Baths
2,250 SqFt
Key Details
Sold Price $330,000
Property Type Single Family Home
Sub Type Detached
Listing Status Sold
Purchase Type For Sale
Square Footage 2,250 sqft
Price per Sqft $146
Subdivision Windybush
MLS Listing ID DENC478108
Sold Date 08/30/19
Style Colonial
Bedrooms 5
Full Baths 2
Half Baths 1
HOA Y/N N
Abv Grd Liv Area 2,250
Originating Board BRIGHT
Year Built 1960
Annual Tax Amount $2,929
Tax Year 2018
Lot Size 0.290 Acres
Acres 0.29
Lot Dimensions 203.00 x 157.60
Property Description
Unbelievable price for this 5 bedroom Colonial! Corner-lot charmer commands attention in well-loved Windybush! Perched on gently sloping hill, this spacious 5BRs/2 1/2 bath Colonial touts tan siding, black shutters and charming covered front porch, that easily houses wicker furniture and potted plants, and looks to serene street beyond. Dual-width driveway leads to front-entry 2-car garage, while tall trees dot property. Note updates of new central air (2017), new windows and fresh paint on both exterior and interior within last 3 years, new heater (2014) plus updated flooring/countertops in kitchen, updated flooring, fixtures and paint in bathrooms and professionally installed fence. Volumes of charm and character resonate, starting with foyer of beautiful hardwood floors, hardwood staircase and cozy alcove where cabinet fits nicely for keys, mail and welcoming note. New neutral gray tones are announced and white crown molding adds elegance, as does Tiffany-style ceiling light which also introduces splashes of color. Traditional buttercup-yellow LR frames white brick wood-burning FP, while hardwoods and crown molding continue. Colors of sunburst yellow, tantalizing tangerine and tempting turquoise create warming atmosphere and 2 windows on front wall add natural light to mix. Double-wide entrance leads into DR, where cobalt blue paint above chair rail and shadow boxing below blended with crown molding and brass chandelier lend an upscale formality to room. Plenty of space for large dining room table plus buffet and china closet, if desired. New oversized picture window flanked by 2 side windows looks to yard with stone-stacked firepit. Door to kitchen is nicety, keeping DR inviting and intimate during dinner parties. Eat-in wide-plank wood-floored kitchen mirrors new neutral color with gray cabinets. SS appliances and farm-style sink are showcased against granite look countertops with beveled edges and cream-colored ceramic glass backsplash with trio-color accent. Black wrought-iron shell hardware appears on drawers and pull knobs grace cabinets, providing touch of contrast. Short hall, comprised of pantry, leads to hands-down heartwarming FR with whisper-green paint, original hardwood floors, crown molding and multiple windows. Low-lying built-in dual shelves span full wall, providing perch for favorite novels, family photos and collection of ceramics and glass with room above for big-screen TV! Drama is delivered in striking plum-colored PR with light cherry vanity and on-trend floor of hardwoods with pale blue, soft gray and sage green ceramic glass inset. Stunning effect! Door leads to fenced-in backyard where landscaped corner is edged with bricks and mature tree. Unfinished LL features W & D, utility sink and generous crawl space, and could easily serve as play/rec room. 2nd level has roomy upper landing for chest or chair, while wide hall has space for sofa table, giving these areas polished look, and hardwood floors and natural wood BR and closet doors create uninterrupted theme. To left of steps are 3 large BRs and full bath, straight ahead is full bath and to right are 2 additional BRs. All BRS are sun-filled and spacious with big closets, and both updated baths are refined and refreshed and feature white vanities and modern-edged driftwood-style floors. Enjoy family-friendly, low-traffic, one-way in, one-way out community. Home is walkable to community pool, a summer crowd-pleaser for all ages, and easily accessible to I-95 with downtown Wilm. less than 15 mins. and Phil. Airport 25 mins. away. 2nd-to-none home in sought-after N. Wilm.!
Location
State DE
County New Castle
Area Brandywine (30901)
Zoning NC6.5
Rooms
Other Rooms Living Room, Dining Room, Primary Bedroom, Bedroom 2, Bedroom 3, Bedroom 4, Kitchen, Family Room, Basement, Bedroom 1, Laundry, Bathroom 1, Primary Bathroom, Half Bath
Basement Partial
Interior
Interior Features Built-Ins, Ceiling Fan(s), Chair Railings, Crown Moldings, Floor Plan - Traditional, Formal/Separate Dining Room, Kitchen - Eat-In, Primary Bath(s), Pantry, Stall Shower, Wainscotting, Wood Floors
Heating Hot Water
Cooling Central A/C
Flooring Hardwood, Vinyl
Fireplaces Number 1
Fireplaces Type Mantel(s), Wood
Equipment Cooktop, Dishwasher, Dryer, Extra Refrigerator/Freezer, Oven - Double, Refrigerator, Stainless Steel Appliances, Washer, Water Heater
Fireplace Y
Window Features Replacement,Screens
Appliance Cooktop, Dishwasher, Dryer, Extra Refrigerator/Freezer, Oven - Double, Refrigerator, Stainless Steel Appliances, Washer, Water Heater
Heat Source Natural Gas
Laundry Basement
Exterior
Parking Features Garage - Front Entry, Garage Door Opener, Inside Access
Garage Spaces 2.0
Fence Wood, Privacy
Water Access N
Roof Type Asphalt
Accessibility None
Attached Garage 2
Total Parking Spaces 2
Garage Y
Building
Lot Description Corner, Front Yard, SideYard(s)
Story 2
Sewer Private Sewer
Water Public
Architectural Style Colonial
Level or Stories 2
Additional Building Above Grade, Below Grade
Structure Type Dry Wall
New Construction N
Schools
Elementary Schools Forwood
Middle Schools Talley
High Schools Mount Pleasant
School District Brandywine
Others
Senior Community No
Tax ID 06-082.00-196
Ownership Fee Simple
SqFt Source Assessor
Acceptable Financing Cash, Conventional
Listing Terms Cash, Conventional
Financing Cash,Conventional
Special Listing Condition Standard
Read Less
Want to know what your home might be worth? Contact us for a FREE valuation!

Our team is ready to help you sell your home for the highest possible price ASAP

Bought with Brooke May-Lynch • Keller Williams Real Estate - Media

GET MORE INFORMATION





