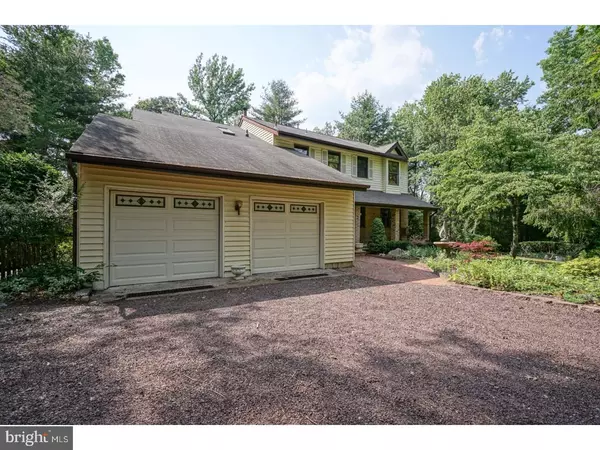$432,000
$445,000
2.9%For more information regarding the value of a property, please contact us for a free consultation.
2 TALLOWOOD DR Medford, NJ 08055
4 Beds
3 Baths
2,711 SqFt
Key Details
Sold Price $432,000
Property Type Single Family Home
Sub Type Detached
Listing Status Sold
Purchase Type For Sale
Square Footage 2,711 sqft
Price per Sqft $159
Subdivision Tamarac
MLS Listing ID 1000483768
Sold Date 08/30/19
Style Colonial,Contemporary
Bedrooms 4
Full Baths 2
Half Baths 1
HOA Fees $22/ann
HOA Y/N Y
Abv Grd Liv Area 2,711
Originating Board TREND
Year Built 1971
Annual Tax Amount $11,314
Tax Year 2017
Lot Size 0.580 Acres
Acres 0.58
Lot Dimensions 00042
Property Description
DARE TO DREAM!! YES YOU CAN! Rare Opportunity To Own Affordable Water Front Property!! Offering Breath Taking Spectacular Views Of The Lake From Any Room In The House, With Huge Glass Sliding Doors Leading Out To The Inviting Deck, Or To Your Very Own Dock! When There You Can Go For A Refreshing Swim, Or Catch Some Fish In The Well Stocked Lake, Or Even Jump In Your Canoe, Or Kayak And Just Paddle To Go Visit Your Friends, And Neighbors. Does It Sound To Good To Be True? Like You Would Be On Vacation Everyday? Then This Is Definitely The Home For You!! There Is Plenty Of Parking Too, With A Two Car Garage, And Huge Driveway Large Enough For At Least Four Cars. It Also Has A Convenient Outside Shower to Rinse Off So You Won't Drag Any Dirt, Or Mud Into This Gorgeous Home And That Is Why You Can Enter Through The Mud Room, And Leave Your Shoes Right There! The First Floor Of This Home Offers A Spacious Open Floor Plan With An Expanded, And Newer Kitchen With Beautiful Cabinets, And Color Coordinated Granite Counter Tops, Newer GE Appliances That Include A Wall Oven W/Warming Drawer, A Built In Refrigerator, And Stunning Tile Floors. There Are Handsome Hardwood Floors As You Move Through to The Fabulous Family Room With That Stone Fireplace You Always Wanted To Curl Up Around On Those Chilly Winter Nights. The Formal Living Room, And Dining Room Are Exactly Right, And You Can Already Picture Entertaining In There At Holiday Time!! This Level Also Has A Nice Size Half Bath, And A Laundry Room. As You Climb The Stairs To See What Awaits You Up There, You Are Pleasantly Surprised At The Master Suite Size. It Has Even More Than You Could Have Ever Wished For, With A Walk In Closet And Your Very Own Master Bath With An Over Sized Jetted Tub And A Skylight! Whats More? A Sitting Area To Curl Up With A Good Book! There Are Three Additional Bedrooms That Are Quite Spacious As Well, With Nice Large Closets Too! A Full Hall Bath Is Shared, And One Of The Bedrooms Offers Many Lovely Large Windows Where You Can Get Lost In Your Thoughts, As You Stare Out At The View Of The Peaceful Lake As It Glistens In The Sun, Inviting You Out On To This Bedrooms Very Own Private Deck, Where Everyday You Can Picture Sipping Your Cup Of Hot Coffee Thinking There's No Where You'd Rather Be!! Yes!!!Yes!!! Come On Down!!Don't Miss Out!! This One Won't Last!! You Can Make This Home Yours!! Your Very Own Piece Of Paradise!! *Foyer Chandelier/Light Excluded *
Location
State NJ
County Burlington
Area Medford Twp (20320)
Zoning R
Rooms
Other Rooms Living Room, Dining Room, Primary Bedroom, Bedroom 2, Bedroom 3, Kitchen, Family Room, Bedroom 1, Laundry, Attic
Interior
Interior Features Primary Bath(s), Kitchen - Island, Butlers Pantry, Skylight(s), Ceiling Fan(s), WhirlPool/HotTub, Stall Shower, Dining Area
Hot Water Natural Gas
Heating Forced Air, Zoned, Energy Star Heating System, Programmable Thermostat
Cooling Central A/C
Flooring Wood, Fully Carpeted, Vinyl, Tile/Brick
Fireplaces Number 1
Fireplaces Type Stone
Equipment Cooktop, Built-In Range, Oven - Wall, Oven - Self Cleaning, Dishwasher, Refrigerator, Disposal, Energy Efficient Appliances, Built-In Microwave
Fireplace Y
Window Features Bay/Bow,Energy Efficient,Replacement
Appliance Cooktop, Built-In Range, Oven - Wall, Oven - Self Cleaning, Dishwasher, Refrigerator, Disposal, Energy Efficient Appliances, Built-In Microwave
Heat Source Natural Gas
Laundry Main Floor
Exterior
Exterior Feature Deck(s), Patio(s), Porch(es), Balcony
Parking Features Inside Access, Garage Door Opener, Oversized
Garage Spaces 5.0
Utilities Available Cable TV
Amenities Available Tennis Courts
Water Access Y
View Water
Roof Type Pitched,Shingle
Accessibility None
Porch Deck(s), Patio(s), Porch(es), Balcony
Attached Garage 2
Total Parking Spaces 5
Garage Y
Building
Lot Description Corner, Trees/Wooded, Front Yard, Rear Yard, SideYard(s)
Story 2
Foundation Slab
Sewer Public Sewer
Water Public
Architectural Style Colonial, Contemporary
Level or Stories 2
Additional Building Above Grade
Structure Type Cathedral Ceilings,9'+ Ceilings
New Construction N
Schools
Elementary Schools Chairville E.S.
Middle Schools Medford Township Memorial
High Schools Shawnee H.S.
School District Medford Township Public Schools
Others
HOA Fee Include Common Area Maintenance,Pool(s),Management
Senior Community No
Tax ID 20-03202 19-00042
Ownership Fee Simple
SqFt Source Assessor
Security Features Security System
Acceptable Financing Conventional, VA, FHA 203(b)
Listing Terms Conventional, VA, FHA 203(b)
Financing Conventional,VA,FHA 203(b)
Special Listing Condition Standard
Read Less
Want to know what your home might be worth? Contact us for a FREE valuation!

Our team is ready to help you sell your home for the highest possible price ASAP

Bought with Melissa Morfin • Weichert Realtors - Moorestown

GET MORE INFORMATION





