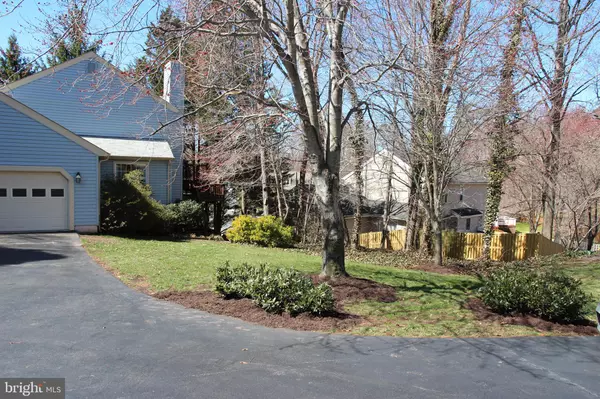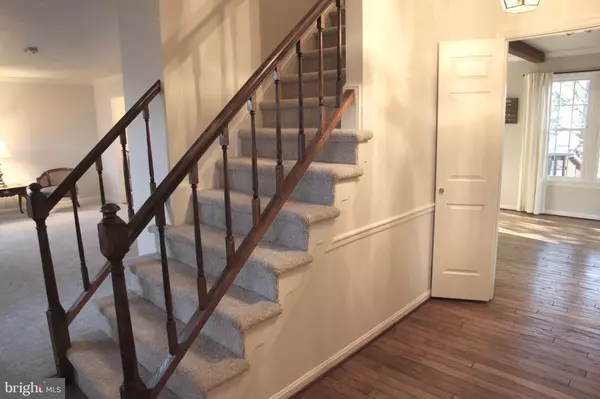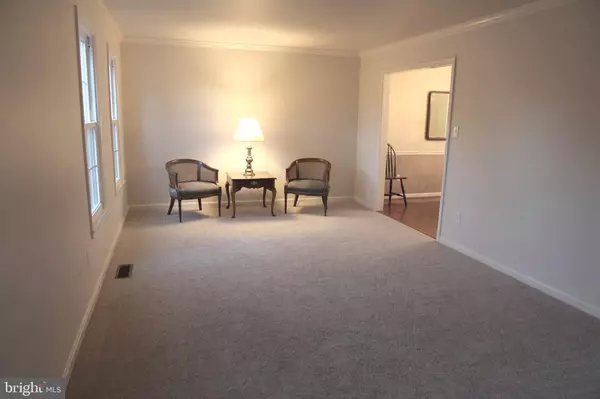$655,000
$658,000
0.5%For more information regarding the value of a property, please contact us for a free consultation.
12498 ALEXANDER CORNELL DR Fairfax, VA 22033
5 Beds
4 Baths
2,985 SqFt
Key Details
Sold Price $655,000
Property Type Single Family Home
Sub Type Detached
Listing Status Sold
Purchase Type For Sale
Square Footage 2,985 sqft
Price per Sqft $219
Subdivision Fair Oaks Estates
MLS Listing ID VAFX996792
Sold Date 08/30/19
Style Colonial
Bedrooms 5
Full Baths 3
Half Baths 1
HOA Fees $23/ann
HOA Y/N Y
Abv Grd Liv Area 2,025
Originating Board BRIGHT
Year Built 1983
Annual Tax Amount $7,309
Tax Year 2019
Lot Size 0.270 Acres
Acres 0.27
Property Description
Well maintained, spacious Colonial with many updates! Freshly painted, new carpeting, gleaming hardwood floors and updated windows! Family room with built in bookcases off kitchen with Quartz Countertop and Stainless Steel appliances. 4 bedrooms & 2 full baths upstairs. Walkout basement with playroom, office and an additional bedroom and full bath. Low maintenance backyard and plenty of storage even above the garage. Fabulous neighborhood with 2 playgrounds and walking paths. Pool membership conveys to new owner. Top rated schools, Navy Elementary, Franklin Middle and Oakton High School. Convenient location near RT 50, I-66 and Fairfax County Parkway. A Must See Home!
Location
State VA
County Fairfax
Zoning 131
Direction Northwest
Rooms
Other Rooms Dining Room, Primary Bedroom, Bedroom 2, Bedroom 3, Bedroom 4, Kitchen, Family Room, Basement, Storage Room, Bathroom 1, Bathroom 2, Additional Bedroom
Basement Connecting Stairway, Walkout Level, Fully Finished
Interior
Interior Features Attic, Carpet, Family Room Off Kitchen, Floor Plan - Traditional, Kitchen - Eat-In, Pantry, Attic/House Fan
Hot Water Electric
Heating Heat Pump(s)
Cooling Heat Pump(s)
Flooring Carpet, Hardwood, Other
Fireplaces Number 1
Fireplaces Type Wood, Screen
Equipment Built-In Microwave, Dishwasher, Disposal, Dryer - Electric, Dryer - Front Loading, Exhaust Fan, Extra Refrigerator/Freezer, Icemaker, Oven/Range - Electric, Refrigerator, Stainless Steel Appliances, Washer - Front Loading, Water Heater, Cooktop
Furnishings No
Fireplace Y
Window Features Energy Efficient,Double Pane,Screens,Insulated
Appliance Built-In Microwave, Dishwasher, Disposal, Dryer - Electric, Dryer - Front Loading, Exhaust Fan, Extra Refrigerator/Freezer, Icemaker, Oven/Range - Electric, Refrigerator, Stainless Steel Appliances, Washer - Front Loading, Water Heater, Cooktop
Heat Source Electric
Laundry Basement
Exterior
Exterior Feature Deck(s)
Parking Features Additional Storage Area, Garage Door Opener, Garage - Side Entry, Inside Access
Garage Spaces 2.0
Utilities Available Cable TV Available, Other
Amenities Available Tot Lots/Playground, Pool - Outdoor, Jog/Walk Path
Water Access N
View Street, Trees/Woods
Roof Type Composite
Accessibility Level Entry - Main, 2+ Access Exits
Porch Deck(s)
Road Frontage Public
Attached Garage 2
Total Parking Spaces 2
Garage Y
Building
Lot Description Backs to Trees, Corner, Rear Yard, Front Yard
Story 3+
Foundation Other
Sewer Public Sewer
Water Public
Architectural Style Colonial
Level or Stories 3+
Additional Building Above Grade, Below Grade
Structure Type Dry Wall
New Construction N
Schools
Elementary Schools Navy
Middle Schools Franklin
High Schools Oakton
School District Fairfax County Public Schools
Others
HOA Fee Include Pool(s),Reserve Funds,Trash,Snow Removal
Senior Community No
Tax ID 0452 06 0096
Ownership Fee Simple
SqFt Source Estimated
Security Features Security System,Smoke Detector,Main Entrance Lock
Acceptable Financing Conventional, FHA, VA, VHDA
Horse Property N
Listing Terms Conventional, FHA, VA, VHDA
Financing Conventional,FHA,VA,VHDA
Special Listing Condition Standard
Read Less
Want to know what your home might be worth? Contact us for a FREE valuation!

Our team is ready to help you sell your home for the highest possible price ASAP

Bought with Nancy Birge Jacobs • Samson Properties

GET MORE INFORMATION





