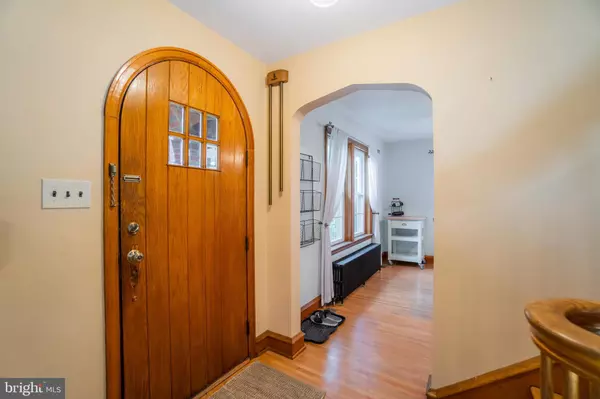$223,000
$220,000
1.4%For more information regarding the value of a property, please contact us for a free consultation.
406 5TH AVE Denver, PA 17517
3 Beds
2 Baths
1,960 SqFt
Key Details
Sold Price $223,000
Property Type Single Family Home
Sub Type Detached
Listing Status Sold
Purchase Type For Sale
Square Footage 1,960 sqft
Price per Sqft $113
Subdivision None Available
MLS Listing ID PALA136262
Sold Date 08/29/19
Style Cape Cod
Bedrooms 3
Full Baths 1
Half Baths 1
HOA Y/N N
Abv Grd Liv Area 1,568
Originating Board BRIGHT
Year Built 1970
Annual Tax Amount $3,758
Tax Year 2020
Lot Size 9,583 Sqft
Acres 0.22
Lot Dimensions 0.00 x 0.00
Property Description
You will want to be one of the first to see this PICTURE PERFECT ALL BRICK CAPE! This CHARMING 3 bedroom home has been lovingly cared for and is full of character and meticulously maintained. Beautiful hardwood floors are throughout the entire home. A BRICK FIREPLACE adds a cozy touch to the spacious living room along with a window seat. More coziness is found on the SIDE COVERED PORCH which is accessed from the living room. An easy-to-work-in DAZZLING KITCHEN has every convenience you need. STAINLESS STEEL APPLIANCES, GRANITE COUNTERTOPS including a 2 TIER ISLAND with pendant lighting, dishwasher, built-in microwave, a new glass top stove, stainless double bowl sink with garbage disposal and plenty of cabinet space and recessed lighting complete this modern room. See no pots and pans from the separate Dining Room which is only a step to the kitchen. A convenient powder room finishes off the main level. You will find 3 Bedrooms all with good closet space on the 2nd level and a remodeled full hall bath. The full walk-out basement houses the laundry area and plenty of storage space including a new electric panel and boiler. The home sets beautifully on a corner lot with room for gardening, play and entertaining. The detached oversized garage is equipped with water and electric. Several bonuses to this home are economical gas heating and central air plus newer windows on main living level. Great location, including the desirable Cocalico School district and low taxes make this a win-win purchase. Don t miss out on this excellent opportunity!
Location
State PA
County Lancaster
Area Denver Boro (10514)
Zoning RESIDENTIAL
Rooms
Other Rooms Living Room, Dining Room, Bedroom 2, Bedroom 3, Kitchen, Basement, Bedroom 1, Half Bath
Basement Full
Interior
Interior Features Attic, Cedar Closet(s), Ceiling Fan(s), Formal/Separate Dining Room, Tub Shower, Upgraded Countertops, Wood Floors
Heating Hot Water, Radiator
Cooling Central A/C
Fireplaces Number 1
Fireplaces Type Brick
Equipment Built-In Microwave, Cooktop, Dishwasher, Disposal, Oven - Self Cleaning, Oven/Range - Electric, Refrigerator, Stainless Steel Appliances
Fireplace Y
Window Features Replacement
Appliance Built-In Microwave, Cooktop, Dishwasher, Disposal, Oven - Self Cleaning, Oven/Range - Electric, Refrigerator, Stainless Steel Appliances
Heat Source Natural Gas
Laundry Basement
Exterior
Parking Features Oversized
Garage Spaces 2.0
Water Access N
Roof Type Architectural Shingle
Accessibility None
Total Parking Spaces 2
Garage Y
Building
Lot Description Corner
Story 1.5
Sewer Public Sewer
Water Public
Architectural Style Cape Cod
Level or Stories 1.5
Additional Building Above Grade, Below Grade
New Construction N
Schools
Middle Schools Cocalico
High Schools Cocalico
School District Cocalico
Others
Senior Community No
Tax ID 140-25912-0-0000
Ownership Fee Simple
SqFt Source Estimated
Acceptable Financing Cash, Conventional, FHA, VA
Horse Property N
Listing Terms Cash, Conventional, FHA, VA
Financing Cash,Conventional,FHA,VA
Special Listing Condition Standard
Read Less
Want to know what your home might be worth? Contact us for a FREE valuation!

Our team is ready to help you sell your home for the highest possible price ASAP

Bought with Jennah L. Good • Berkshire Hathaway HomeServices Homesale Realty

GET MORE INFORMATION





