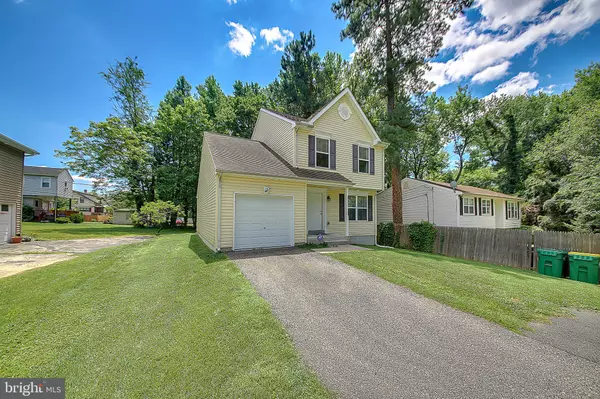$289,900
$289,900
For more information regarding the value of a property, please contact us for a free consultation.
1313 FAIRVIEW AVE Wilmington, DE 19809
3 Beds
3 Baths
1,725 SqFt
Key Details
Sold Price $289,900
Property Type Single Family Home
Sub Type Detached
Listing Status Sold
Purchase Type For Sale
Square Footage 1,725 sqft
Price per Sqft $168
Subdivision Holly Oak Terrace
MLS Listing ID DENC482120
Sold Date 08/28/19
Style Colonial
Bedrooms 3
Full Baths 2
Half Baths 1
HOA Y/N N
Abv Grd Liv Area 1,725
Originating Board BRIGHT
Year Built 2011
Annual Tax Amount $2,393
Tax Year 2018
Lot Size 4,792 Sqft
Acres 0.11
Lot Dimensions 0.00 x 0.00
Property Description
Rare opportunity to buy a newer home on a quaint street in North Wilmington Offering a beautifully appointed kitchen that features upgraded cabinets, stainless steel appliances, island-counter/breakfast bar that overlooks the Dining/Morning/Breakfast room and opens up to the two story family room, giving this home a magnificent flow. Also on this level is half-bath/powder room, spacious living room, and gleaming hardwood floors. Sliders lead to your backyard patio, a great entertainment area, and spacious backyard. On the upper level, the master bedroom suite with a private bathroom and walk-in closet. The second and third bedrooms are spacious and offer excellent closet space. Additionally, on the upper level, there's a guest/hall bathroom. The finished lower level features another family/great/media room and even a storage area and laundry room.
Location
State DE
County New Castle
Area Brandywine (30901)
Zoning NC5
Rooms
Other Rooms Living Room, Kitchen, Family Room, Breakfast Room
Basement Full
Interior
Interior Features Ceiling Fan(s), Breakfast Area
Heating Central, Forced Air
Cooling Central A/C
Fireplaces Number 1
Equipment Built-In Range, Built-In Microwave, Dishwasher, Disposal
Fireplace N
Appliance Built-In Range, Built-In Microwave, Dishwasher, Disposal
Heat Source Natural Gas
Laundry Lower Floor
Exterior
Parking Features Garage Door Opener, Inside Access
Garage Spaces 1.0
Utilities Available Cable TV, Electric Available, Fiber Optics Available, Natural Gas Available
Water Access N
Accessibility None
Attached Garage 1
Total Parking Spaces 1
Garage Y
Building
Story 2
Sewer Public Sewer
Water Public
Architectural Style Colonial
Level or Stories 2
Additional Building Above Grade, Below Grade
New Construction N
Schools
School District Brandywine
Others
Senior Community No
Tax ID 06-115.00-272
Ownership Fee Simple
SqFt Source Assessor
Acceptable Financing FHA, Conventional, Cash
Horse Property N
Listing Terms FHA, Conventional, Cash
Financing FHA,Conventional,Cash
Special Listing Condition Standard
Read Less
Want to know what your home might be worth? Contact us for a FREE valuation!

Our team is ready to help you sell your home for the highest possible price ASAP

Bought with Matthew W Fetick • Keller Williams Realty - Kennett Square

GET MORE INFORMATION





