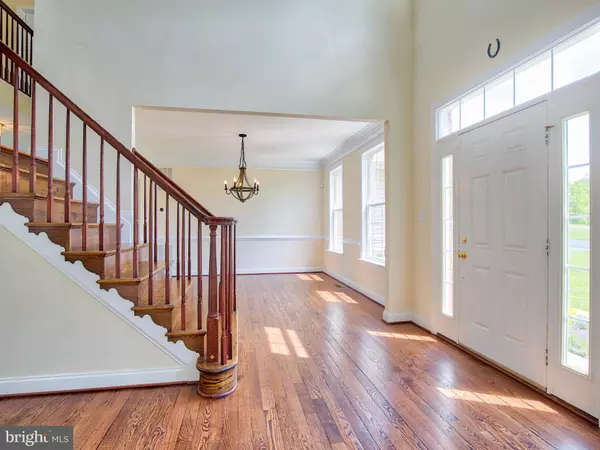$465,000
$474,900
2.1%For more information regarding the value of a property, please contact us for a free consultation.
30 CLASSIC FINO DR Kearneysville, WV 25430
4 Beds
5 Baths
5,892 SqFt
Key Details
Sold Price $465,000
Property Type Single Family Home
Sub Type Detached
Listing Status Sold
Purchase Type For Sale
Square Footage 5,892 sqft
Price per Sqft $78
Subdivision Quarter Farm
MLS Listing ID WVJF135082
Sold Date 08/30/19
Style Colonial
Bedrooms 4
Full Baths 4
Half Baths 1
HOA Fees $25/ann
HOA Y/N Y
Abv Grd Liv Area 3,964
Originating Board BRIGHT
Year Built 2007
Annual Tax Amount $2,907
Tax Year 2019
Lot Size 3.180 Acres
Acres 3.18
Property Description
Price Reduced! Seller has relocated - All reasonable offers will be considered. Comcast High Speed Internet Available -Picture Perfect Custom Colonial Home located in Quarter Farm Estates on over 3 acres - Approx. 5892 of finished living area - Offers 4 bedrooms and 4.5 baths. The master suite features a sitting room, luxury bath and walk-in closet. The home opens up to a beautiful foyer, 2 story ceilings, family room with stone hearth fireplace, den, dining room, formal living room, sun room, gourmet kitchen with upgraded appliances, island and granite counter tops. Fully finished basement with recreation room, 2 additional rooms and full bath. 2 car garage. Backs to pastures. Located near Historical Harpers Ferry, Shenandoah and Potomac Rivers, Farmers Markets and adventurous activites for everyone. Great location for commuters-within minutes to Marc Train. This beautiful home gives you the best of both worlds-Country living at it's finest with all the city amenities at your fingertips. All sizes are approximate.
Location
State WV
County Jefferson
Zoning 101
Rooms
Other Rooms Living Room, Dining Room, Primary Bedroom, Bedroom 2, Bedroom 3, Bedroom 4, Kitchen, Family Room, Den, Foyer, Sun/Florida Room, Laundry
Basement Full, Fully Finished, Outside Entrance
Interior
Interior Features Breakfast Area, Dining Area, Floor Plan - Open, Carpet, Ceiling Fan(s), Kitchen - Eat-In, Kitchen - Gourmet, Kitchen - Island, Kitchen - Table Space, Primary Bath(s), Pantry, Recessed Lighting, Walk-in Closet(s), Wood Floors, Upgraded Countertops
Hot Water Electric
Heating Heat Pump(s)
Cooling Central A/C
Flooring Ceramic Tile, Carpet, Hardwood
Fireplaces Number 1
Fireplaces Type Stone, Wood
Equipment Microwave, Oven/Range - Electric, Range Hood, Refrigerator, Stainless Steel Appliances, Washer/Dryer Hookups Only, Dishwasher
Fireplace Y
Appliance Microwave, Oven/Range - Electric, Range Hood, Refrigerator, Stainless Steel Appliances, Washer/Dryer Hookups Only, Dishwasher
Heat Source Electric
Laundry Main Floor
Exterior
Parking Features Garage - Side Entry
Garage Spaces 2.0
Water Access N
View Pasture
Accessibility None
Attached Garage 2
Total Parking Spaces 2
Garage Y
Building
Lot Description Backs to Trees
Story 3+
Sewer Septic Exists
Water Well
Architectural Style Colonial
Level or Stories 3+
Additional Building Above Grade, Below Grade
New Construction N
Schools
School District Jefferson County Schools
Others
Senior Community No
Tax ID 076A000200000000
Ownership Fee Simple
SqFt Source Estimated
Horse Property Y
Horse Feature Horses Allowed
Special Listing Condition Standard
Read Less
Want to know what your home might be worth? Contact us for a FREE valuation!

Our team is ready to help you sell your home for the highest possible price ASAP

Bought with David G Hoffman • Coldwell Banker Premier

GET MORE INFORMATION





