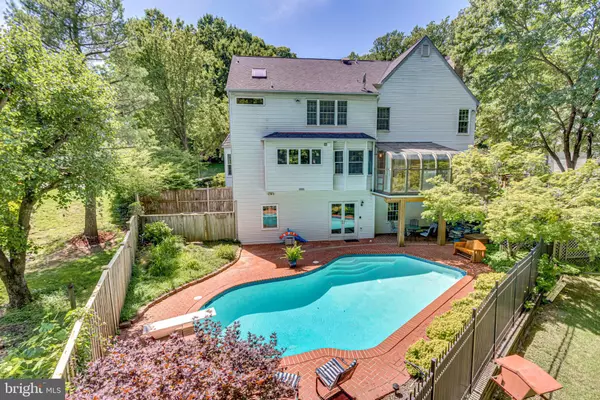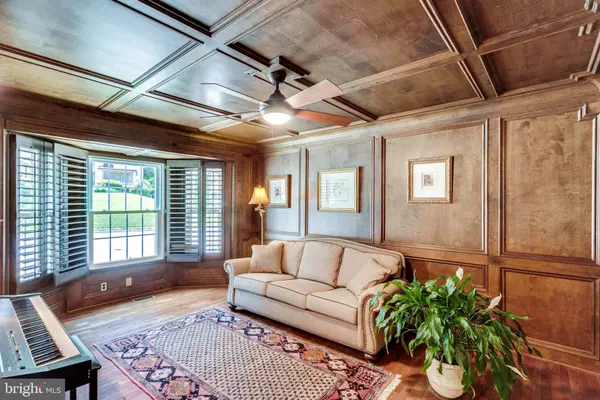$845,000
$849,000
0.5%For more information regarding the value of a property, please contact us for a free consultation.
9418 WOODED GLEN AVE Burke, VA 22015
5 Beds
4 Baths
4,884 SqFt
Key Details
Sold Price $845,000
Property Type Single Family Home
Sub Type Detached
Listing Status Sold
Purchase Type For Sale
Square Footage 4,884 sqft
Price per Sqft $173
Subdivision Wooded Glen
MLS Listing ID VAFX1067030
Sold Date 08/22/19
Style Colonial
Bedrooms 5
Full Baths 3
Half Baths 1
HOA Fees $37/ann
HOA Y/N Y
Abv Grd Liv Area 3,588
Originating Board BRIGHT
Year Built 1986
Annual Tax Amount $8,654
Tax Year 2019
Lot Size 9,401 Sqft
Acres 0.22
Property Description
THE POOL IS OPEN! This stunning classic colonial is truly a perfect 10 and has too many features to list, but we'll try anyway! This home is an entertainer's dream with an in-ground gunite pool surrounded by space to spread out, a huge deck, enclosed sunroom off deck, huge gourmet kitchen, open floor plan, 2 gas fireplaces, sauna, and much more. A walnut-paneled library with extensive built-ins greets you at the front foyer. A sun-bathed formal living room leads to the spacious dining room, big enough to accommodate any table size for the holidays! The butlers pantry and walk-in pantry lead to the spacious gourmet kitchen, with updated maple cabinets, granite counters, and stainless steel & wood paneled appliances atop a dazzling pegged hardwood floor. The open floor plan gives you access to the eat-in kitchen, sunken living room, and indoor/outdoor enclosed sunroom. Upstairs, 4 spacious bedrooms and 2 full baths fit families of almost any size. The master suite is stunning, featuring a sitting room, gigantic master bedroom, and huge garden-style bath with updated shower and vanities. Skylights allow tons of natural light to the master bathroom as well. In the basement, the large rec room with gas fireplace, wet bar, sauna, 5th bedroom, updated full bath, gym room, and storage/workshop area give you everything you need to entertain, relax, have guests, and yet have functional daily living. Walk out level sliding glass doors here take you to the pool deck, with fenced backyard and room for the dogs to roam. Underneath the deck is an extensive covered area and storage shed, an extra place for your lawn tools and outdoor stuff! And did we mention that it backs to wooded private parkland? That's right, hang out in the pool all day, grill, barbecue, party. whatever you wish -- and do it in complete privacy. Homes like this truly do not come along very often... come get this one before it is gone!
Location
State VA
County Fairfax
Zoning 303
Direction West
Rooms
Basement Full, Fully Finished, Heated, Improved, Interior Access, Outside Entrance, Walkout Level, Windows
Interior
Interior Features Air Filter System, Attic, Bar, Breakfast Area, Built-Ins, Butlers Pantry, Carpet, Ceiling Fan(s), Chair Railings, Crown Moldings, Kitchen - Gourmet, Primary Bath(s), Recessed Lighting, Sauna, Skylight(s), Sprinkler System, Upgraded Countertops, Window Treatments, Wood Floors
Hot Water Natural Gas
Heating Forced Air, Programmable Thermostat
Cooling Central A/C, Ceiling Fan(s)
Flooring Hardwood, Tile/Brick, Carpet
Fireplaces Number 2
Fireplaces Type Brick, Fireplace - Glass Doors, Gas/Propane, Heatilator
Equipment Dishwasher, Disposal, Cooktop, Cooktop - Down Draft, Dryer - Electric, Water Heater, Washer, Trash Compactor, Refrigerator, Range Hood, Oven - Wall, Oven - Double
Fireplace Y
Appliance Dishwasher, Disposal, Cooktop, Cooktop - Down Draft, Dryer - Electric, Water Heater, Washer, Trash Compactor, Refrigerator, Range Hood, Oven - Wall, Oven - Double
Heat Source Natural Gas
Laundry Main Floor
Exterior
Exterior Feature Brick, Deck(s), Enclosed, Patio(s)
Parking Features Additional Storage Area, Built In, Garage - Front Entry, Garage Door Opener, Inside Access
Garage Spaces 4.0
Pool Heated, In Ground
Utilities Available Cable TV Available, Fiber Optics Available
Water Access N
Roof Type Architectural Shingle
Accessibility None
Porch Brick, Deck(s), Enclosed, Patio(s)
Attached Garage 2
Total Parking Spaces 4
Garage Y
Building
Story 3+
Foundation Slab
Sewer Public Sewer
Water Public
Architectural Style Colonial
Level or Stories 3+
Additional Building Above Grade, Below Grade
Structure Type Dry Wall,Masonry,Wood Ceilings
New Construction N
Schools
Elementary Schools White Oaks
Middle Schools Lake Braddock Secondary School
High Schools Lake Braddock
School District Fairfax County Public Schools
Others
Pets Allowed N
Senior Community No
Tax ID 0881 20 0054
Ownership Fee Simple
SqFt Source Assessor
Horse Property N
Special Listing Condition Standard
Read Less
Want to know what your home might be worth? Contact us for a FREE valuation!

Our team is ready to help you sell your home for the highest possible price ASAP

Bought with Lisa Manuccia • KW Metro Center

GET MORE INFORMATION





