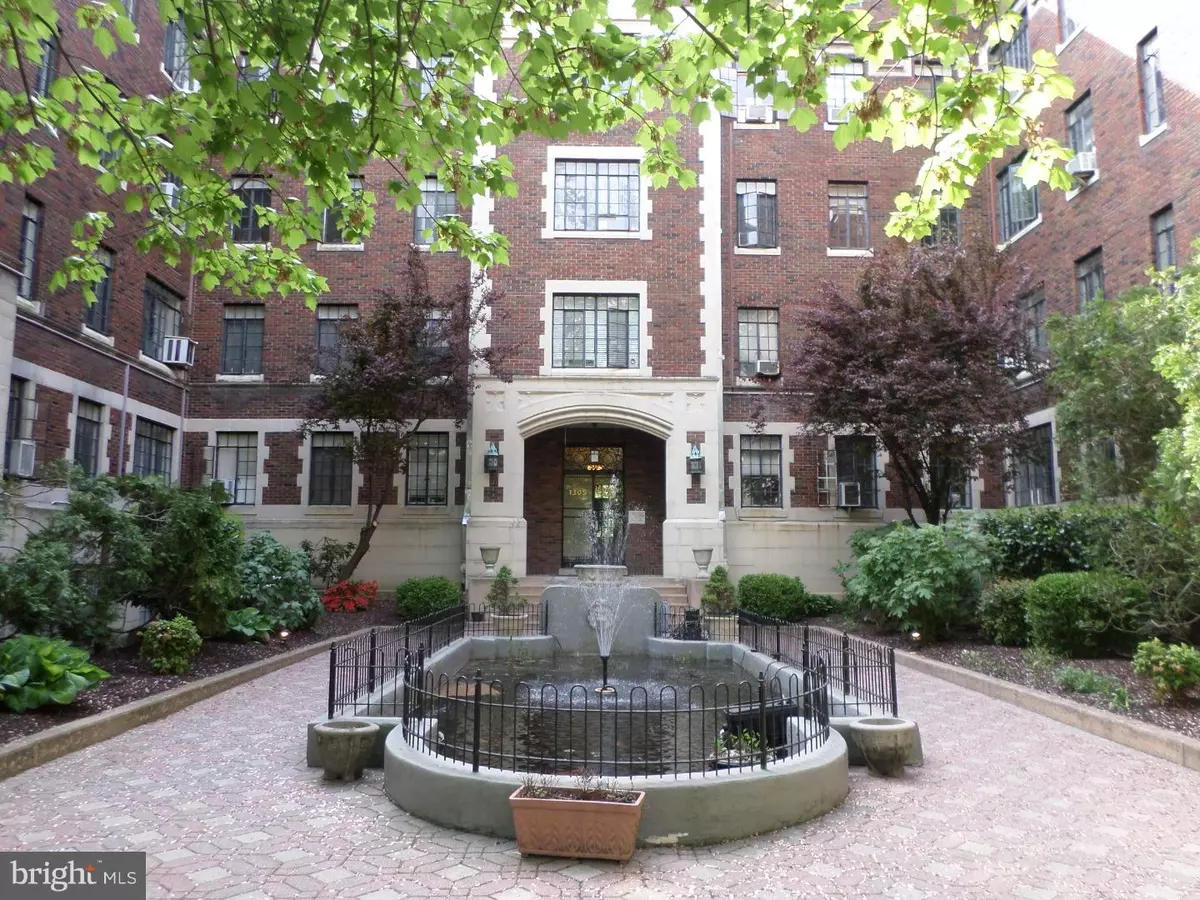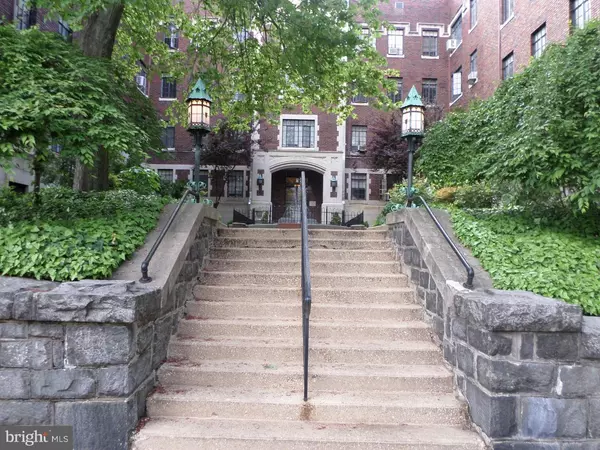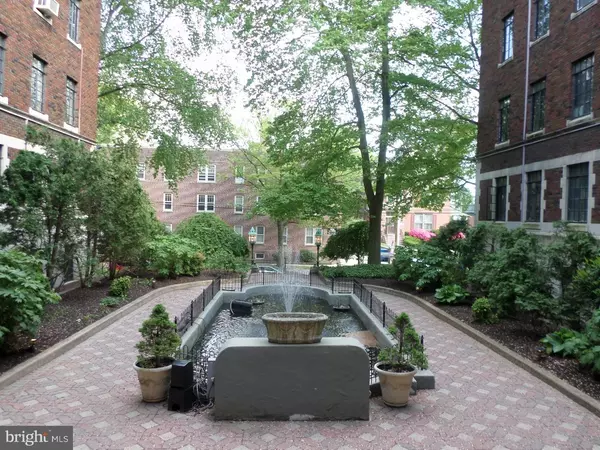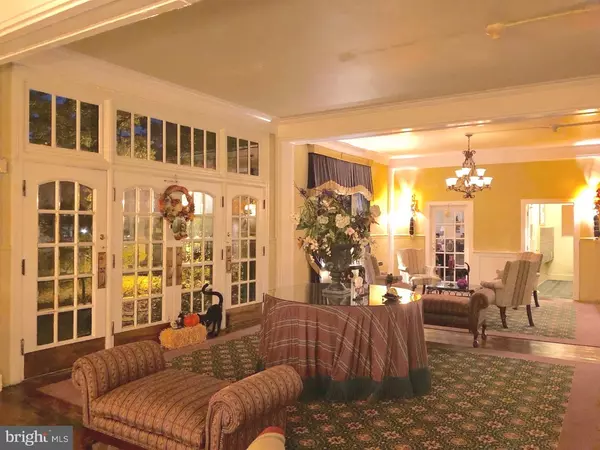$82,500
$99,500
17.1%For more information regarding the value of a property, please contact us for a free consultation.
1305 N BROOM ST #304 Wilmington, DE 19806
1 Bed
1 Bath
Key Details
Sold Price $82,500
Property Type Single Family Home
Sub Type Unit/Flat/Apartment
Listing Status Sold
Purchase Type For Sale
Subdivision Trolley Square
MLS Listing ID 1008347320
Sold Date 08/30/19
Style Colonial
Bedrooms 1
Full Baths 1
HOA Fees $458/mo
HOA Y/N Y
Originating Board TREND
Year Built 1929
Annual Tax Amount $1,999
Tax Year 2017
Property Description
Welcome to Denbigh Hall, unit 304. Walking distance to Trolley Square's restaurants, cafe shops, parks, entertainment as well as a foot/bike commute to downtown Wilmington AND located blocks from I-95N and 1-95S. Enter through the courtyard with an attractive pond and garden to the gracious foyer and sitting areas. French doors lead to the rear garden and patio where residents may also enjoy the relaxing outdoor area furnished with a grill and outdoor seating. This unit has hardwood floors throughout, large living area, updated kitchen features stainless steel appliances, track lighting, maple wood cabinets, built-in dishwasher, and a charming dining area. Spacious bedroom with ample closet space and an additional hall closet. Two convenient coin laundry facilities are available on-site, one with 24-hour access. Condo fee includes; Common Area Maintenance, Exterior Maintenance, Electric, Heat, Hot Water, Insurance, Lawn Maintenance, Sewer, Snow Removal, Trash Removal, Water.
Location
State DE
County New Castle
Area Wilmington (30906)
Zoning 26R2A
Rooms
Other Rooms Living Room, Dining Room, Primary Bedroom, Kitchen
Main Level Bedrooms 1
Interior
Hot Water Natural Gas
Heating Hot Water
Cooling Central A/C
Fireplace N
Heat Source Natural Gas
Laundry Basement, Shared
Exterior
Amenities Available Common Grounds, Elevator, Laundry Facilities, Picnic Area, Other
Water Access N
Accessibility Mobility Improvements
Garage N
Building
Story 3+
Unit Features Garden 1 - 4 Floors
Sewer Public Sewer
Water Public
Architectural Style Colonial
Level or Stories 3+
Additional Building Above Grade
New Construction N
Schools
School District Red Clay Consolidated
Others
HOA Fee Include Common Area Maintenance,Heat,Electricity,Ext Bldg Maint,Trash,Water,Sewer,Snow Removal,Lawn Maintenance,Insurance
Senior Community No
Tax ID 26-020.20-190.C.0304
Ownership Fee Simple
SqFt Source Assessor
Special Listing Condition Standard
Read Less
Want to know what your home might be worth? Contact us for a FREE valuation!

Our team is ready to help you sell your home for the highest possible price ASAP

Bought with Gleidson Alencar • Patterson-Schwartz-Hockessin
GET MORE INFORMATION





