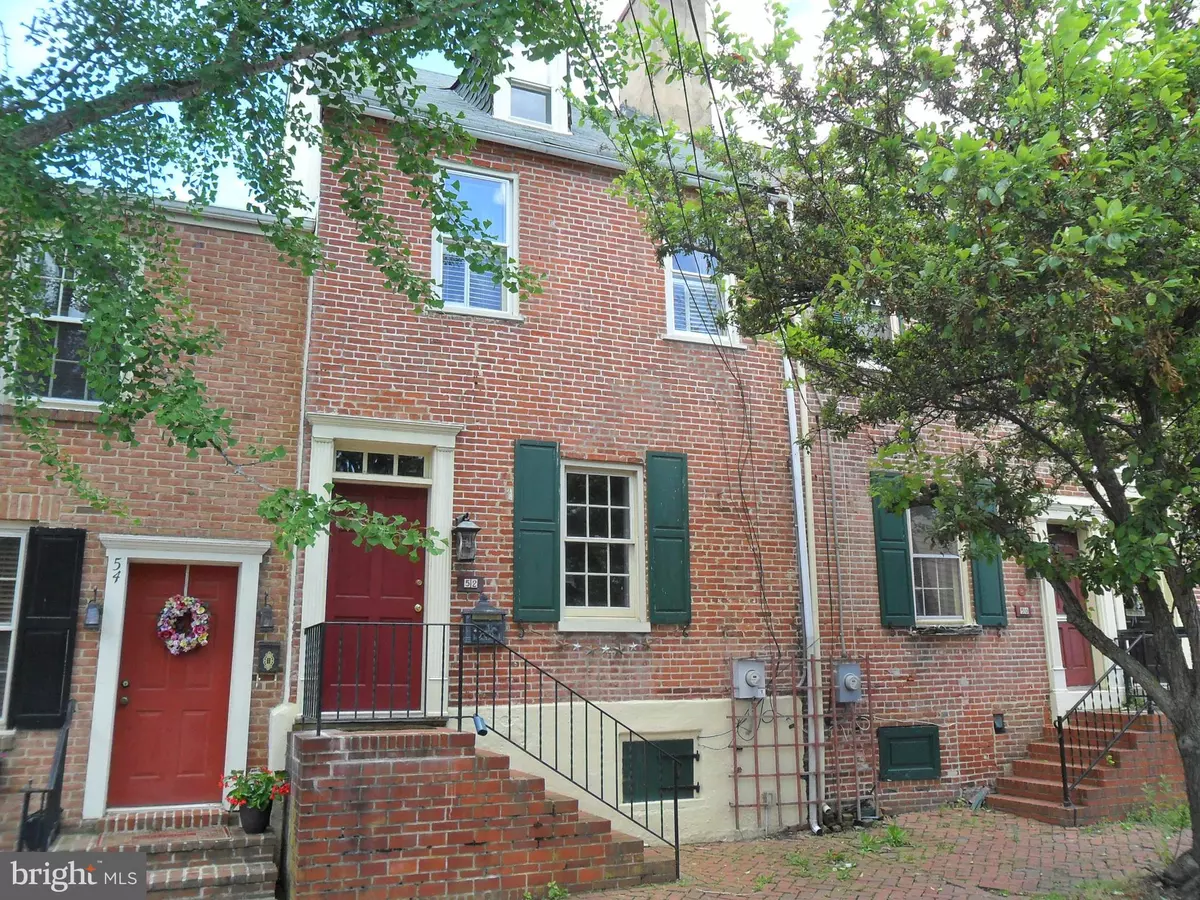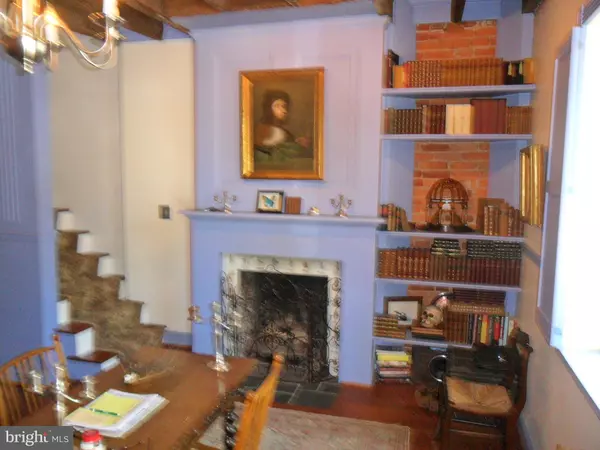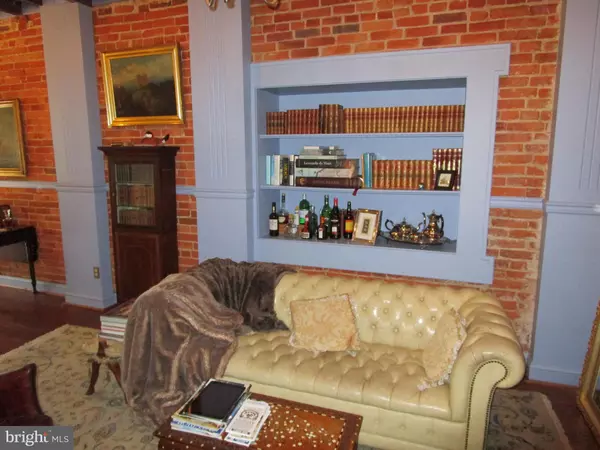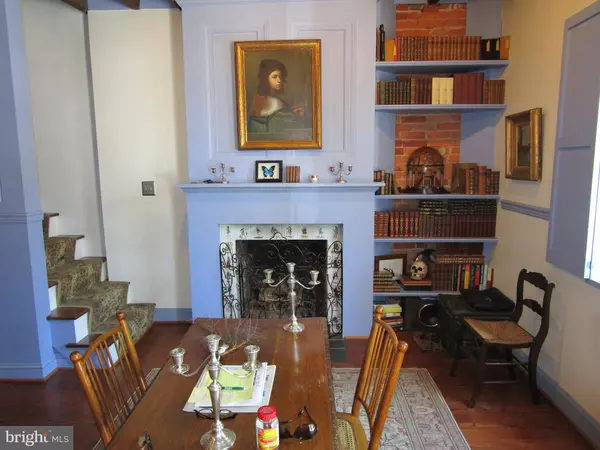$254,000
$259,900
2.3%For more information regarding the value of a property, please contact us for a free consultation.
52 W 4TH ST New Castle, DE 19720
3 Beds
3 Baths
1,450 SqFt
Key Details
Sold Price $254,000
Property Type Townhouse
Sub Type Interior Row/Townhouse
Listing Status Sold
Purchase Type For Sale
Square Footage 1,450 sqft
Price per Sqft $175
Subdivision Old New Castle
MLS Listing ID DENC479752
Sold Date 08/30/19
Style Colonial
Bedrooms 3
Full Baths 2
Half Baths 1
HOA Y/N N
Abv Grd Liv Area 1,450
Originating Board BRIGHT
Year Built 1900
Annual Tax Amount $1,677
Tax Year 2018
Lot Size 1,307 Sqft
Acres 0.03
Lot Dimensions 16.00 x 85.50
Property Description
Charming 3 bedroom home in historic Old New Castle. Enter into the combined living room/dining room with fireplaces in both rooms, exposed beams and brick walls. The fully equipped kitchen has painted hard wood floors with a powder room. The second floor has two bedrooms, with fireplaces in both, and a full bathroom. The third floor has a large bedroom with a powder room and the laundry room. This home has all the modern conveniences, with its original charm such as 4 original fireplaces, custom built-ins and moldings. This home also has a separate fenced in lot, that can be accessed through the alleyway, or the back yard of the home. The backyard is a private oasis with an amazing Koi pond brick patio. Enjoy all Old New Castle has to offer with its resteraunts, river front park and walking path, and the new Jack A. Markell Trail that connects historic New Castle to the Wilmington Riverfront. Additional parcel #2101530056 in back of property also included in sale is convenient for off street parking. Property currently rented lease expires June 30, 2019.
Location
State DE
County New Castle
Area New Castle/Red Lion/Del.City (30904)
Zoning 21HR
Rooms
Other Rooms Living Room, Dining Room, Bedroom 2, Bedroom 3, Kitchen, Bedroom 1
Basement Partial
Interior
Interior Features Built-Ins, Combination Dining/Living, Curved Staircase, Dining Area, Exposed Beams, Kitchen - Gourmet, Wood Floors
Hot Water Natural Gas
Heating Forced Air
Cooling Central A/C
Flooring Hardwood
Fireplaces Number 4
Equipment Dishwasher, Dryer, Oven/Range - Gas, Refrigerator, Washer
Fireplace Y
Appliance Dishwasher, Dryer, Oven/Range - Gas, Refrigerator, Washer
Heat Source Natural Gas
Laundry Upper Floor
Exterior
Exterior Feature Brick, Patio(s)
Water Access N
Accessibility None
Porch Brick, Patio(s)
Garage N
Building
Story 3+
Sewer Public Sewer
Water Public
Architectural Style Colonial
Level or Stories 3+
Additional Building Above Grade, Below Grade
New Construction N
Schools
School District Colonial
Others
Senior Community No
Tax ID 21-015.30-083
Ownership Fee Simple
SqFt Source Assessor
Special Listing Condition Standard
Read Less
Want to know what your home might be worth? Contact us for a FREE valuation!

Our team is ready to help you sell your home for the highest possible price ASAP

Bought with Timothy A Scully • Curt Scully Realty Company

GET MORE INFORMATION





