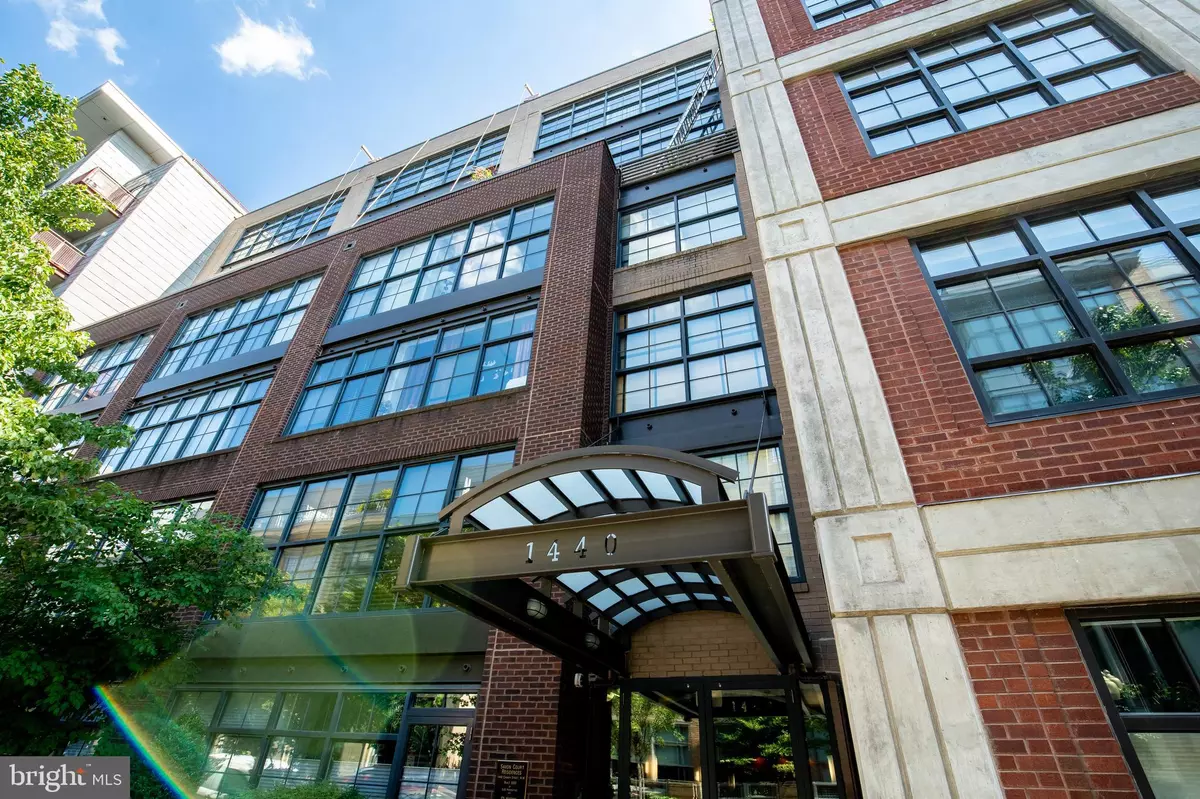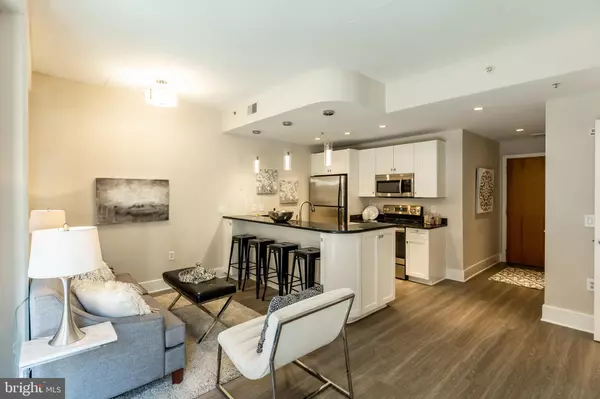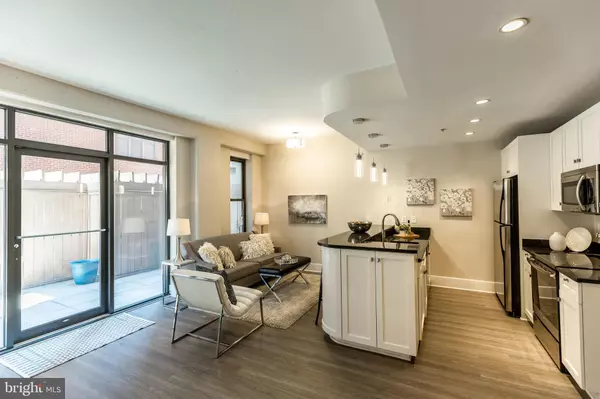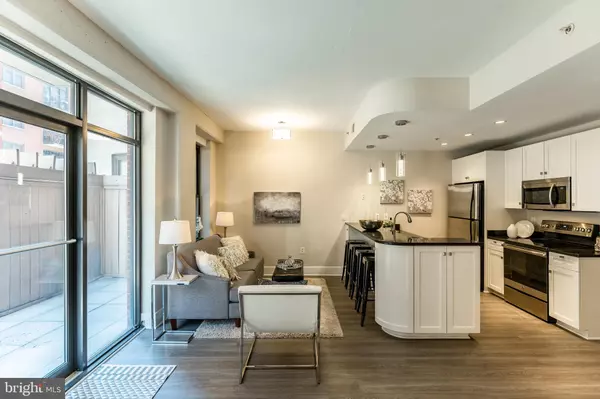$529,000
$529,000
For more information regarding the value of a property, please contact us for a free consultation.
1440 CHURCH ST NW #105 Washington, DC 20005
1 Bed
1 Bath
680 SqFt
Key Details
Sold Price $529,000
Property Type Condo
Sub Type Condo/Co-op
Listing Status Sold
Purchase Type For Sale
Square Footage 680 sqft
Price per Sqft $777
Subdivision Logan Circle
MLS Listing ID DCDC432124
Sold Date 08/30/19
Style Loft,Loft with Bedrooms,Transitional
Bedrooms 1
Full Baths 1
Condo Fees $306/mo
HOA Y/N N
Abv Grd Liv Area 680
Originating Board BRIGHT
Year Built 2002
Annual Tax Amount $4,818
Tax Year 2019
Property Description
OPEN HOUSE CANCELED! UNDER CONTRACT! AMAZING LOCATION (walkscore 97) just STEPS from all Logan Circle/14th St has to offer including dining, shopping, bike shares, & much more w/PRIVATE PARKING SPOT! This ideally located condo feat fresh paint throughout, NEW flooring, NEW stove, ALL NEW lighting & more (all 2019). Open floor plan w/gourmet kitchen w/ample cabinetry, granite countertops, stainless steel appliances & bkfst bar open to the living rm w/ floor-to-ceiling glass doors to the private patio that steps out to assigned parking space. Spacious BR w/ walk-in closet w/built-in organization system & access to BA. Low maintenance living w/washer/dryer in-unit & ASSIGNED PARKING SPACE conveys (#52) w/unit w/direct access from spacious fenced patio. Boutique condo building w/roof terrace (under construction to re open this summer), elevator & secured entry. PET FRIENDLY!MUST SEE!
Location
State DC
County Washington
Zoning ARTS-3
Rooms
Main Level Bedrooms 1
Interior
Interior Features Combination Dining/Living, Entry Level Bedroom, Floor Plan - Open, Kitchen - Eat-In, Kitchen - Gourmet, Recessed Lighting, Walk-in Closet(s), Wood Floors, Dining Area
Hot Water Natural Gas
Heating Central
Cooling Central A/C
Flooring Ceramic Tile, Carpet, Wood, Other
Equipment Built-In Microwave, Dishwasher, Disposal, Dryer, Microwave, Oven/Range - Electric, Range Hood, Refrigerator, Stainless Steel Appliances, Stove, Washer, Washer/Dryer Stacked
Window Features Double Pane,Insulated,Screens,Transom
Appliance Built-In Microwave, Dishwasher, Disposal, Dryer, Microwave, Oven/Range - Electric, Range Hood, Refrigerator, Stainless Steel Appliances, Stove, Washer, Washer/Dryer Stacked
Heat Source Electric
Laundry Washer In Unit, Dryer In Unit
Exterior
Exterior Feature Patio(s)
Garage Spaces 1.0
Parking On Site 1
Fence Rear, Wood
Utilities Available DSL Available, Fiber Optics Available
Amenities Available Common Grounds, Elevator, Reserved/Assigned Parking, Security
Water Access N
Accessibility Elevator, Level Entry - Main, No Stairs, Other
Porch Patio(s)
Total Parking Spaces 1
Garage N
Building
Story 1
Unit Features Mid-Rise 5 - 8 Floors
Sewer Public Sewer
Water Public
Architectural Style Loft, Loft with Bedrooms, Transitional
Level or Stories 1
Additional Building Above Grade, Below Grade
Structure Type 9'+ Ceilings,Dry Wall,High
New Construction N
Schools
School District District Of Columbia Public Schools
Others
Pets Allowed Y
HOA Fee Include Common Area Maintenance,Ext Bldg Maint,Insurance,Management,Parking Fee,Reserve Funds,Sewer,Snow Removal,Trash,Water
Senior Community No
Tax ID 0209//2033
Ownership Condominium
Security Features Monitored,Intercom,Sprinkler System - Indoor
Special Listing Condition Standard
Pets Allowed Dogs OK, Cats OK
Read Less
Want to know what your home might be worth? Contact us for a FREE valuation!

Our team is ready to help you sell your home for the highest possible price ASAP

Bought with Stuart N Naranch • Redfin Corp

GET MORE INFORMATION





