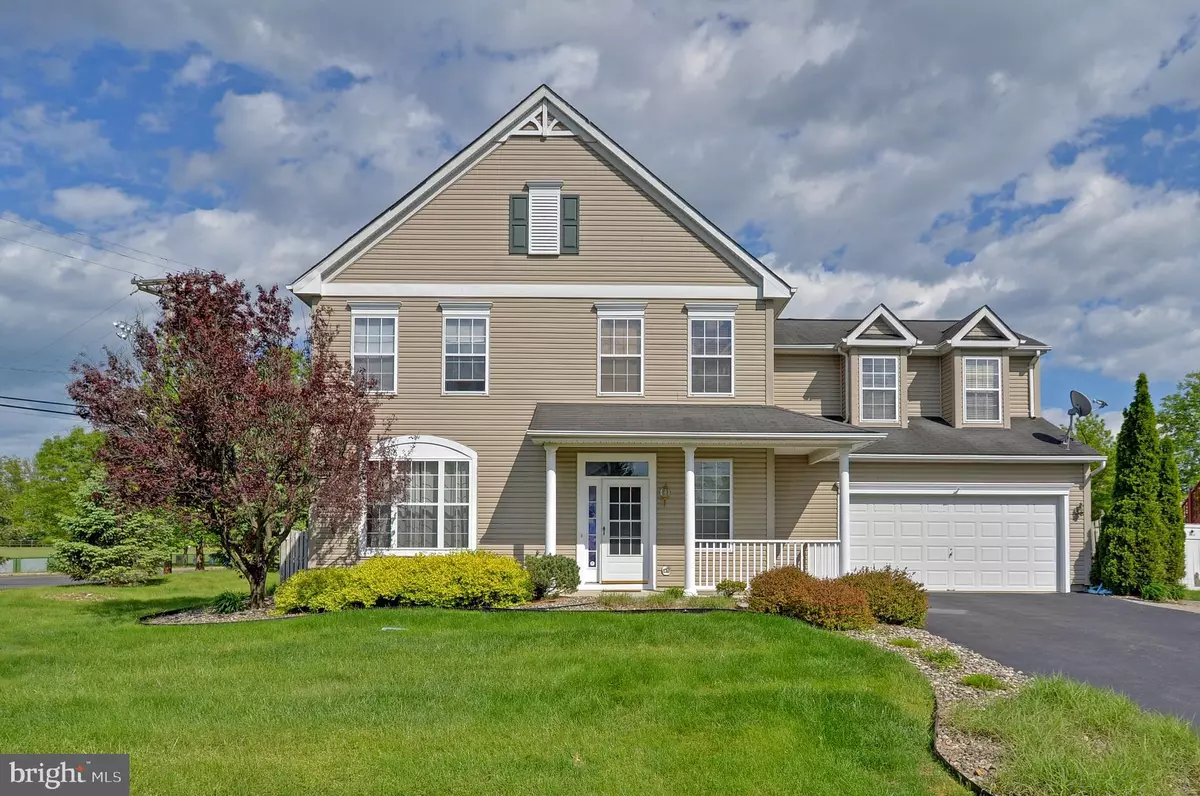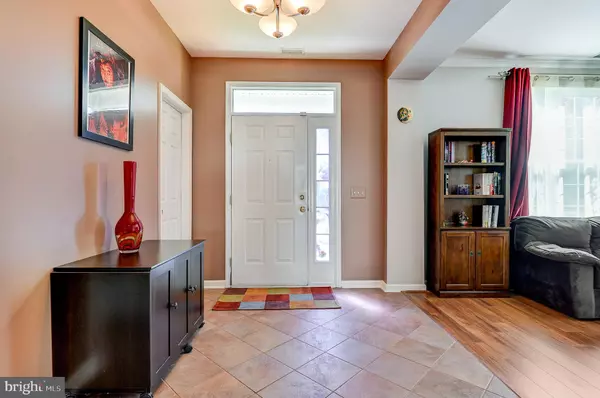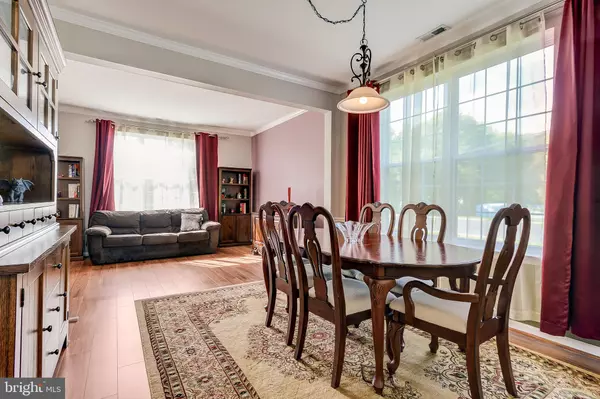$437,000
$449,900
2.9%For more information regarding the value of a property, please contact us for a free consultation.
1 STRATHMORE WAY East Windsor, NJ 08520
4 Beds
3 Baths
2,432 SqFt
Key Details
Sold Price $437,000
Property Type Single Family Home
Sub Type Detached
Listing Status Sold
Purchase Type For Sale
Square Footage 2,432 sqft
Price per Sqft $179
Subdivision Wendover Commons
MLS Listing ID NJME278866
Sold Date 08/30/19
Style Colonial
Bedrooms 4
Full Baths 2
Half Baths 1
HOA Y/N N
Abv Grd Liv Area 2,432
Originating Board BRIGHT
Year Built 2000
Annual Tax Amount $13,317
Tax Year 2018
Lot Size 0.334 Acres
Acres 0.33
Lot Dimensions 0.00 x 0.00
Property Description
Welcome home to this Richmond model in desirable Wendover Common. This corner property has great curb appeal with its lush lawn and rocking chair front porch. As you walk through the front door you are greeted by high ceilings, open floor plan and sight line to the fabulous backyard. The formal living room and dining room features large windows allowing in lots of sunlight. The eat-in kitchen with granite counters, 42-inch cabinets and a buffet bar is ideal for entertaining. Open off the kitchen is the family room with a mantled gas fireplace, new laminated floors and sliders into the backyard. Completing this level is a powder room and laundry room with direct entry to the 2car garage. Upstairs You'll be sure to enjoy the spacious master suite which offers a walk-in closet, tray ceiling, and a private bathroom complete with a soaking tub, separate stall shower and new counter tops with double sink. There are two other spacious bedrooms and a hall bath that features new counters. Finishing this level is an open and sunny loft, which makes a great office or play area. The trademark option of this model is the bonus room/ 4th bedroom which is set off by itself up a rise few steps. This expansive space is great as a guest room for your visitors, as a game room, and a sure fabulous substitute for a basement man cave. The backyard is a world on its own. Large fenced yard with grass space, paver-patio, in-ground pool, and a storage shed. This home has it all, located in the desirable East Windsor school district, minutes from major highways, NJTPK, Rt 1, Rt 130, NYC bus lines, and NJ Transit rail. Easy access to Mercer County park, Princeton downtown, Six Flags, Jersey shore and so much more. Welcome home!
Location
State NJ
County Mercer
Area East Windsor Twp (21101)
Zoning R2
Rooms
Other Rooms Living Room, Dining Room
Main Level Bedrooms 4
Interior
Hot Water Natural Gas
Heating Forced Air
Cooling Central A/C
Flooring Ceramic Tile, Carpet, Laminated
Fireplaces Number 1
Fireplace Y
Heat Source Natural Gas
Laundry Main Floor
Exterior
Parking Features Inside Access
Garage Spaces 4.0
Pool In Ground
Water Access N
Roof Type Composite
Accessibility None
Attached Garage 2
Total Parking Spaces 4
Garage Y
Building
Story 2
Sewer Public Sewer
Water Public
Architectural Style Colonial
Level or Stories 2
Additional Building Above Grade, Below Grade
New Construction N
Schools
High Schools Hightstown
School District East Windsor Regional Schools
Others
Senior Community No
Tax ID 01-00047 04-00002
Ownership Fee Simple
SqFt Source Assessor
Acceptable Financing Cash, Conventional, FHA, VA
Listing Terms Cash, Conventional, FHA, VA
Financing Cash,Conventional,FHA,VA
Special Listing Condition Standard
Read Less
Want to know what your home might be worth? Contact us for a FREE valuation!

Our team is ready to help you sell your home for the highest possible price ASAP

Bought with Non Member • Non Subscribing Office
GET MORE INFORMATION





