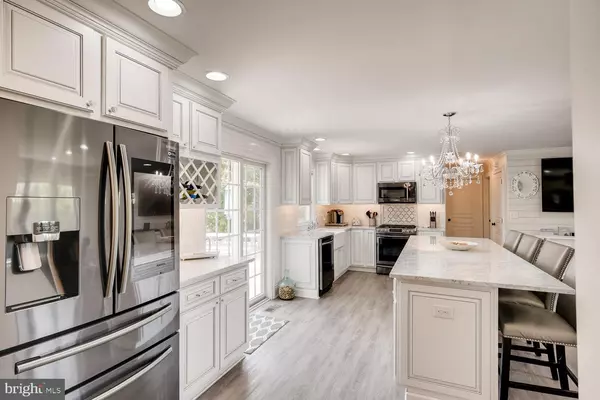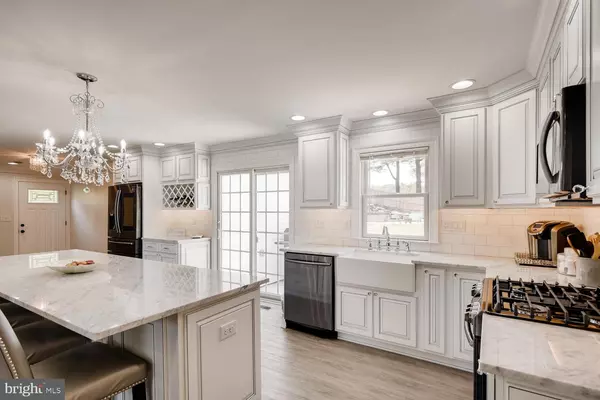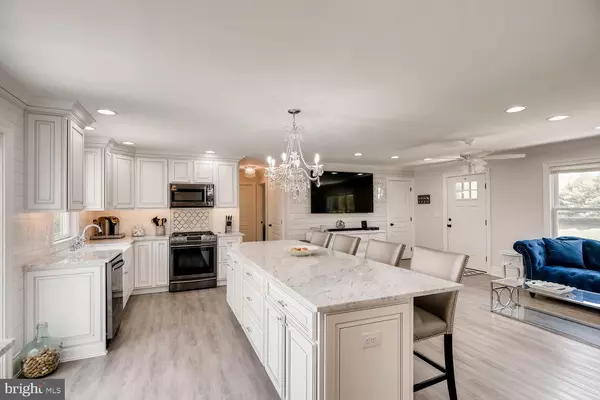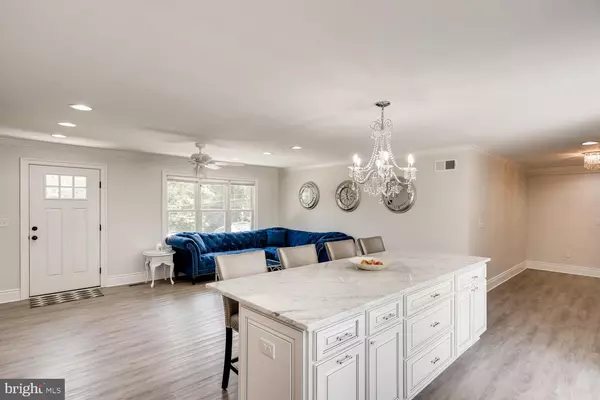$429,900
$429,900
For more information regarding the value of a property, please contact us for a free consultation.
102 HILLENDALE RD Bel Air, MD 21014
4 Beds
3 Baths
1,978 SqFt
Key Details
Sold Price $429,900
Property Type Single Family Home
Sub Type Detached
Listing Status Sold
Purchase Type For Sale
Square Footage 1,978 sqft
Price per Sqft $217
Subdivision Bel Air Acres
MLS Listing ID MDHR235744
Sold Date 09/03/19
Style Ranch/Rambler
Bedrooms 4
Full Baths 3
HOA Y/N N
Abv Grd Liv Area 1,400
Originating Board BRIGHT
Year Built 1962
Annual Tax Amount $2,337
Tax Year 2018
Lot Size 0.459 Acres
Acres 0.46
Lot Dimensions 100.00 x 200.00
Property Description
Spectacular custom remodeled home by one of Harford Counties finest high-end contractors. No expense was spared with the materials, planning, and workmanship. Starting with the reframing of this 2000 finished square foot home the gourmet kitchen features white Carrara marble countertops, premium black stainless steel appliances, gas range, Moen fixtures, and a smart refrigerator. The Franke Fireclay farmhouse sink and the floor to ceiling tile are both from Italy. There is a 9 ft x 4 ft kitchen island with roll-out drawers and extra room between the island and the countertop. An Anderson sliding glass door leads you from the kitchen to a 16 x 22 patio. New propane furnace, all new plumbing, new 1000 gallon propane tank owned, new air conditioning system and a new 30-year architectural roof with solar panels. New tankless hot water system, new electric panel, new high-end washer and dryer, and a new water treatment system. New BAT septic system with free pumping until 2023 through Whitford Septic. New windows and doors from Anderson and the new front door is from Therma-Tru. Indestructible industrial strength flooring throughout the home with a lifetime warranty. Every bedroom has a ceiling fan and the entire home has LED lights, all on dimmer switches with 20-year bulbs. 7 1/4 base molding on the floors, every inch of the home has crown molding and the living room has a shiplap accent wall. The master bedroom has an attached full bath, a walk-in closet with double shelving and a barn door as well as an Anderson sliding glass door that leads to 19 x 10 breakfast patio with a pergola. The Master bath features white Carrara marble counter and glazed oxford drawer front cabinets. The full bath in the hallway has custom tile, custom cabinetry, and quartz countertop. 4-foot extra wide box steps lead you downstairs to the 4th bedroom, family room and a full bathroom with quartz countertop and a 4 x 6 shower. The walkout bedroom leads to a 6 x 25 patio. The fully fenced in back yard is ready for an addition or a pool. The 6 ft privacy fence has a 10 ft and an 8 ft gate, large enough to get any vehicle or equipment in the yard. A blue slate walkway leads you to the 16 x 20 hot tub pad complete with water and electric that is fully trenched and hardwired to the panel per code. The driveway is 30' wide by 70' long with 2" think blacktop and a 12" round drain underneath to prevent freezing in the winter. Drystacked Veneer stone front home with 6" commercial grade gutter. New cement walkway and hot and cold antifrost hose bibs in the front and rear. There is a 3-acre park nearby that allows hunting, biking and all types of recreation. Not a through street and backs to the reservoir. Tour this incredible home today!
Location
State MD
County Harford
Zoning R1
Rooms
Basement Connecting Stairway, Fully Finished, Heated, Improved, Interior Access, Outside Entrance, Rear Entrance, Sump Pump, Windows, Walkout Level
Main Level Bedrooms 3
Interior
Hot Water Tankless
Heating Forced Air
Cooling Ceiling Fan(s), Central A/C, Solar On Grid
Heat Source Propane - Owned
Exterior
Parking Features Garage - Front Entry, Additional Storage Area
Garage Spaces 11.0
Fence Wood, Privacy, Fully
Utilities Available Propane
Water Access N
Roof Type Asphalt
Accessibility None
Attached Garage 1
Total Parking Spaces 11
Garage Y
Building
Story 2
Sewer Septic Exists
Water Well
Architectural Style Ranch/Rambler
Level or Stories 2
Additional Building Above Grade, Below Grade
New Construction N
Schools
Elementary Schools Red Pump
Middle Schools Bel Air
High Schools Bel Air
School District Harford County Public Schools
Others
Senior Community No
Tax ID 03-120775
Ownership Fee Simple
SqFt Source Assessor
Special Listing Condition Standard
Read Less
Want to know what your home might be worth? Contact us for a FREE valuation!

Our team is ready to help you sell your home for the highest possible price ASAP

Bought with James D Nolley • Keller Williams Legacy

GET MORE INFORMATION





