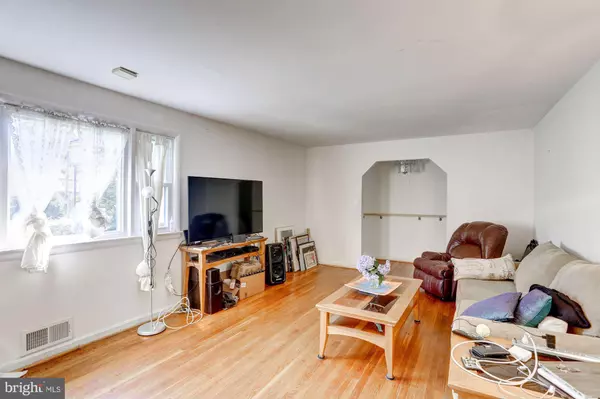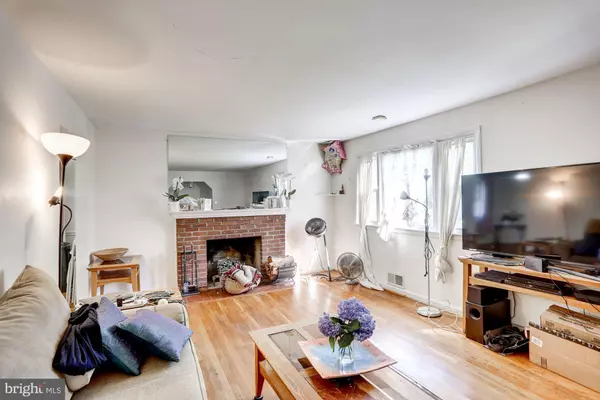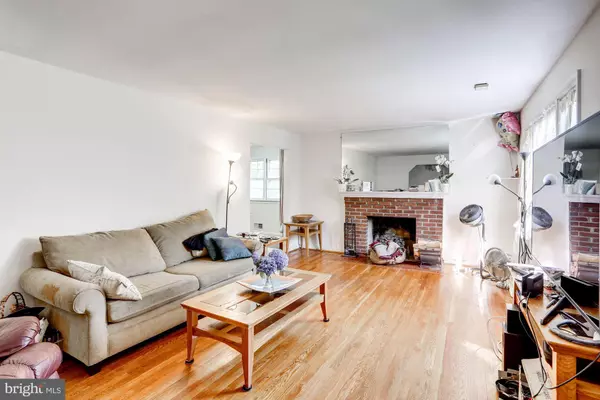$710,000
$749,500
5.3%For more information regarding the value of a property, please contact us for a free consultation.
2628 MORELAND PL NW Washington, DC 20015
3 Beds
3 Baths
2,140 SqFt
Key Details
Sold Price $710,000
Property Type Single Family Home
Sub Type Detached
Listing Status Sold
Purchase Type For Sale
Square Footage 2,140 sqft
Price per Sqft $331
Subdivision Chevy Chase
MLS Listing ID DCDC432702
Sold Date 08/30/19
Style Raised Ranch/Rambler
Bedrooms 3
Full Baths 2
Half Baths 1
HOA Y/N N
Abv Grd Liv Area 1,300
Originating Board BRIGHT
Year Built 1957
Annual Tax Amount $5,476
Tax Year 2019
Lot Size 5,378 Sqft
Acres 0.12
Property Description
Open Sun 8/4 1-4pm. This raised brick rambler sits perfectly on a quiet cul-de-sac in the desirable Chevy Chase section of NW, DC. Awaiting your personal touches, the 1,300SF interior features: a standard kitchen with a large, walk-in pantry; dining room; large living room with lots of sunlight; hardwood floors throughout the main floor; master bedroom with an en-suite bath; 2 accompanying bedrooms with closet space; finished walkout basement with 2 entrances (one through the garage and one through the side of the basement); family room; 2 brick fireplaces; and laundry/storage room; fenced-in backyard with patio (great for entertaining); 1-car garage; paved driveway and ample street parking for guests. Conveniently located off of Oregon Ave NW within steps of Rock Creek Park. This is a great investor opportunity or starter home.
Location
State DC
County Washington
Rooms
Other Rooms Living Room, Dining Room, Primary Bedroom, Bedroom 2, Bedroom 3, Kitchen, Family Room, Bathroom 2, Primary Bathroom
Basement Fully Finished
Main Level Bedrooms 3
Interior
Interior Features Dining Area, Family Room Off Kitchen, Floor Plan - Traditional, Wood Floors
Heating Forced Air
Cooling Central A/C
Flooring Hardwood
Fireplaces Number 2
Fireplaces Type Brick
Equipment Dishwasher, Oven/Range - Gas, Refrigerator, Washer, Dryer
Fireplace Y
Appliance Dishwasher, Oven/Range - Gas, Refrigerator, Washer, Dryer
Heat Source Natural Gas
Laundry Basement
Exterior
Parking Features Garage - Front Entry
Garage Spaces 1.0
Water Access N
Accessibility None
Attached Garage 1
Total Parking Spaces 1
Garage Y
Building
Lot Description Cul-de-sac, Backs to Trees
Story 2
Sewer Public Sewer
Water Public
Architectural Style Raised Ranch/Rambler
Level or Stories 2
Additional Building Above Grade, Below Grade
New Construction N
Schools
Elementary Schools Lafayette
Middle Schools Deal
High Schools Jackson-Reed
School District District Of Columbia Public Schools
Others
Senior Community No
Tax ID 2307//0012
Ownership Fee Simple
SqFt Source Estimated
Special Listing Condition Standard
Read Less
Want to know what your home might be worth? Contact us for a FREE valuation!

Our team is ready to help you sell your home for the highest possible price ASAP

Bought with Ricardo Vasquez • RLAH @properties

GET MORE INFORMATION





