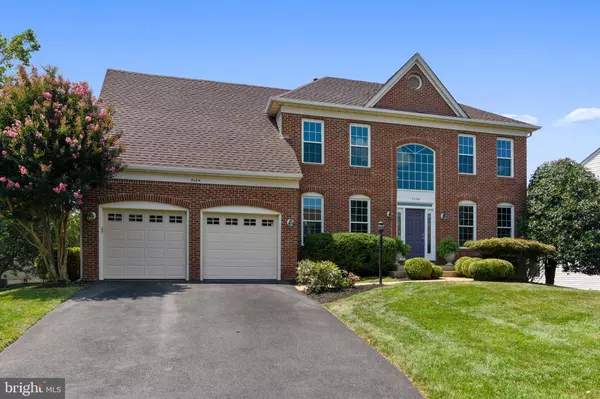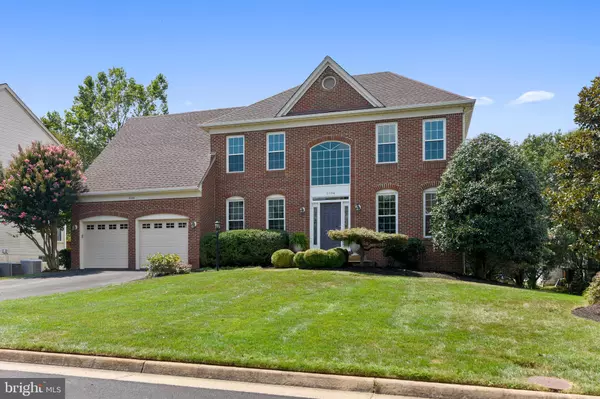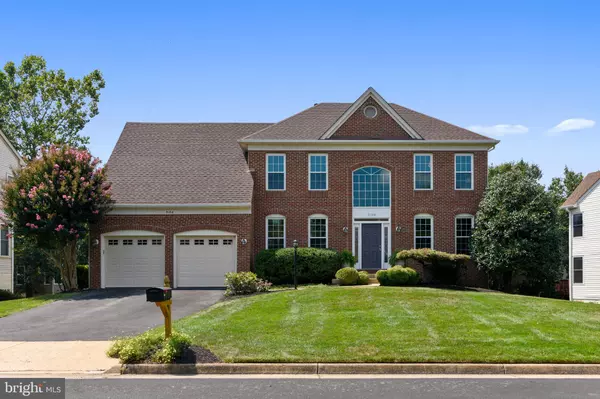$785,000
$760,000
3.3%For more information regarding the value of a property, please contact us for a free consultation.
5104 DOYLE LN Centreville, VA 20120
5 Beds
4 Baths
4,450 SqFt
Key Details
Sold Price $785,000
Property Type Single Family Home
Sub Type Detached
Listing Status Sold
Purchase Type For Sale
Square Footage 4,450 sqft
Price per Sqft $176
Subdivision Long Meadow
MLS Listing ID VAFX1081858
Sold Date 09/04/19
Style Colonial
Bedrooms 5
Full Baths 3
Half Baths 1
HOA Fees $12/ann
HOA Y/N Y
Abv Grd Liv Area 3,150
Originating Board BRIGHT
Year Built 1996
Annual Tax Amount $8,408
Tax Year 2019
Lot Size 8,925 Sqft
Acres 0.2
Property Description
Beautiful Centex built single family Walton model with 5 Bedrooms, 3.5 Baths, 2 car garage , newly finished hardwood floors, two-story open foyer, wood burning fireplace, and new neutral carpet and paint throughout. The Main Level features a beautiful light, bright and open updated gourmet kitchen with stainless appliances, gas cooktop, double wall ovens, granite and marble countertops, marble backsplash, recessed lighting, butler pantry, eat-in breakfast area, and separate laundry room. The open floor plan with separate home office/library with double French doors, living room, dining room and large family room with vaulted ceiling make this home inviting and perfect for entertaining. You will want to enjoy your morning coffee or those great summertime cookouts on the spacious deck , accessible through both family room and kitchen.The Upper Level of this beautiful home features a master suite with separate sitting area, two large walk-in closets and additional closet, a large, bright en-suite bath with vaulted ceiling, large soaking tub, separate shower with frameless glass doors and dual vanity plus three other bedrooms and other bathroom with dual vanity. Fully finished Walkout Basement features large recreation area /media room, recessed lighting, wet bar, full bath, bonus room which would make an ideal exercise room, and a large guest bedroom with walk-in closet that is perfect for an Au Pair or In-law Suite. In addition to all of this, there is an abundance of storage in this lovely home. Windows replaced in 2014. HVAC, Gas Hot Water Heater, and Gas Furnace Replaced.(2012-2017). Full 5-zone yard irrigation system. Conveniently located to local shopping and restaurants, and major commuter routes and the Stringfellow Park and Ride. Neighborhood is adjacent to miles of nature trails located in the Rocky Run Stream Valley Park and Ellanor C. Lawrence Park. All Chantilly schools -- Poplar Tree Elementary School, Rocky Run Middle School and Chantilly High School. This home is truly move in ready.
Location
State VA
County Fairfax
Zoning 302
Direction East
Rooms
Other Rooms Living Room, Dining Room, Primary Bedroom, Sitting Room, Bedroom 2, Bedroom 3, Bedroom 4, Bedroom 5, Kitchen, Family Room, Breakfast Room, Great Room, Laundry, Office, Media Room, Bathroom 2, Bathroom 3, Primary Bathroom, Half Bath
Basement Connecting Stairway, Daylight, Full, Fully Finished, Improved, Heated, Outside Entrance, Rear Entrance, Sump Pump, Walkout Level, Windows
Interior
Interior Features Breakfast Area, Butlers Pantry, Ceiling Fan(s), Chair Railings, Dining Area, Family Room Off Kitchen, Floor Plan - Traditional, Formal/Separate Dining Room, Kitchen - Island, Wet/Dry Bar, Wood Floors, Walk-in Closet(s), Tub Shower, Soaking Tub, Recessed Lighting, Primary Bath(s), Kitchen - Table Space, Crown Moldings, Attic, Stall Shower, Carpet
Hot Water Natural Gas
Heating Central, Forced Air, Heat Pump(s)
Cooling Central A/C
Flooring Carpet, Ceramic Tile, Hardwood
Fireplaces Number 1
Fireplaces Type Mantel(s), Wood, Marble
Equipment Cooktop, Dishwasher, Disposal, Dryer, Dryer - Electric, Exhaust Fan, Icemaker, Oven - Double, Refrigerator, Stainless Steel Appliances, Washer, Water Heater
Fireplace Y
Window Features Low-E,Triple Pane
Appliance Cooktop, Dishwasher, Disposal, Dryer, Dryer - Electric, Exhaust Fan, Icemaker, Oven - Double, Refrigerator, Stainless Steel Appliances, Washer, Water Heater
Heat Source Natural Gas
Laundry Main Floor
Exterior
Exterior Feature Deck(s)
Parking Features Garage - Front Entry, Garage Door Opener
Garage Spaces 2.0
Utilities Available Electric Available, Natural Gas Available, Cable TV Available, Water Available
Amenities Available Jog/Walk Path
Water Access N
Roof Type Architectural Shingle
Street Surface Paved
Accessibility None
Porch Deck(s)
Attached Garage 2
Total Parking Spaces 2
Garage Y
Building
Story 2.5
Sewer Public Sewer
Water Public
Architectural Style Colonial
Level or Stories 2.5
Additional Building Above Grade, Below Grade
Structure Type 9'+ Ceilings,Dry Wall,Vaulted Ceilings
New Construction N
Schools
Elementary Schools Poplar Tree
Middle Schools Rocky Run
High Schools Chantilly
School District Fairfax County Public Schools
Others
HOA Fee Include Common Area Maintenance
Senior Community No
Tax ID 0542 08 0003
Ownership Fee Simple
SqFt Source Assessor
Acceptable Financing Conventional, VA, Cash
Listing Terms Conventional, VA, Cash
Financing Conventional,VA,Cash
Special Listing Condition Standard
Read Less
Want to know what your home might be worth? Contact us for a FREE valuation!

Our team is ready to help you sell your home for the highest possible price ASAP

Bought with Jayalakshmi Manjunath • Maple Realty LLC.

GET MORE INFORMATION





