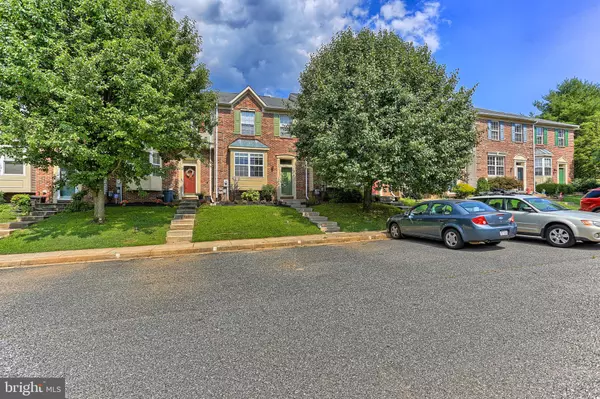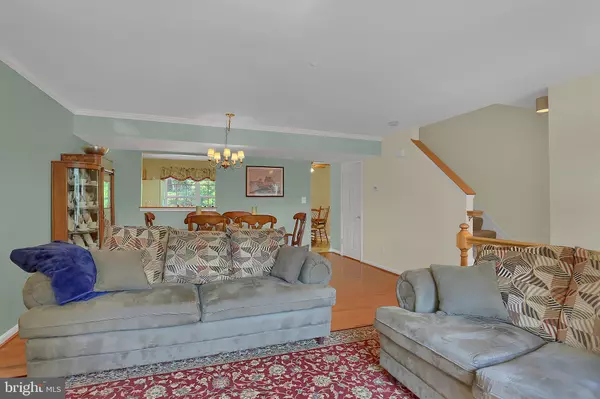$217,000
$215,000
0.9%For more information regarding the value of a property, please contact us for a free consultation.
203 GLEN VIEW TER Abingdon, MD 21009
3 Beds
4 Baths
1,334 SqFt
Key Details
Sold Price $217,000
Property Type Townhouse
Sub Type Interior Row/Townhouse
Listing Status Sold
Purchase Type For Sale
Square Footage 1,334 sqft
Price per Sqft $162
Subdivision Constant Friendship
MLS Listing ID MDHR236478
Sold Date 09/03/19
Style Traditional
Bedrooms 3
Full Baths 2
Half Baths 2
HOA Fees $69/mo
HOA Y/N Y
Abv Grd Liv Area 1,334
Originating Board BRIGHT
Year Built 1996
Annual Tax Amount $2,035
Tax Year 2018
Lot Size 2,000 Sqft
Acres 0.05
Lot Dimensions 0.00 x 0.00
Property Description
Well maintained 3 bedroom, 2 full and 2 half bath townhome with 3 finished levels and bathrooms on every level. The replaced HVAC is only 6 years old and the Water Heater is 5 years old. You enter the home in the living/dining room. The kitchen is in the back with access to a deck with a view of trees. There is a powder room on the main level. The upper floor offers a master suite with full bath and 2 additional bedrooms that share a full Bath. The lower level is a walk out and has new carpet, a built in bar (mini fridge conveys), half bath, laundry room and unfinished storage area. This home is tucked back in the well maintained neighborhood. A perfect home for commuters needing quick access to 95. (photo's are coming soon).
Location
State MD
County Harford
Zoning R3
Rooms
Other Rooms Living Room, Primary Bedroom, Bedroom 3, Kitchen, Family Room, Laundry, Storage Room, Bathroom 2, Primary Bathroom, Half Bath
Basement Other
Interior
Hot Water Natural Gas
Heating Forced Air
Cooling Central A/C, Ceiling Fan(s)
Flooring Wood, Carpet, Ceramic Tile
Equipment Dishwasher, Dryer, Microwave, Refrigerator, Washer, Water Heater, Oven/Range - Electric
Fireplace N
Appliance Dishwasher, Dryer, Microwave, Refrigerator, Washer, Water Heater, Oven/Range - Electric
Heat Source Natural Gas
Laundry Basement
Exterior
Exterior Feature Deck(s)
Water Access N
Accessibility None
Porch Deck(s)
Garage N
Building
Story 3+
Sewer Public Sewer
Water Public
Architectural Style Traditional
Level or Stories 3+
Additional Building Above Grade, Below Grade
New Construction N
Schools
School District Harford County Public Schools
Others
Pets Allowed Y
HOA Fee Include Trash,Road Maintenance,Common Area Maintenance
Senior Community No
Tax ID 01-267353
Ownership Fee Simple
SqFt Source Assessor
Horse Property N
Special Listing Condition Standard
Pets Allowed No Pet Restrictions
Read Less
Want to know what your home might be worth? Contact us for a FREE valuation!

Our team is ready to help you sell your home for the highest possible price ASAP

Bought with Randy Pomfrey • Cummings & Co. Realtors
GET MORE INFORMATION





