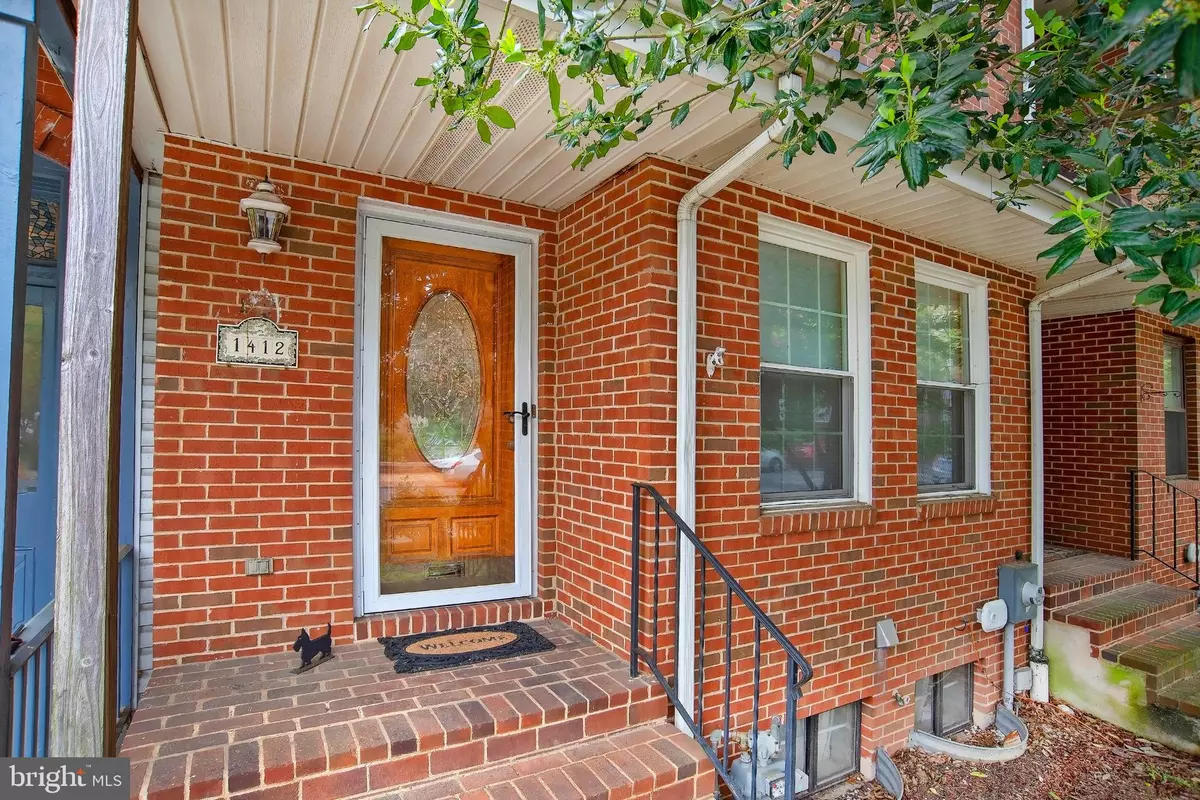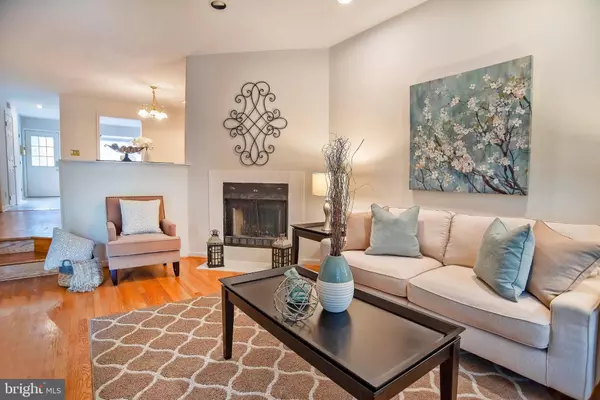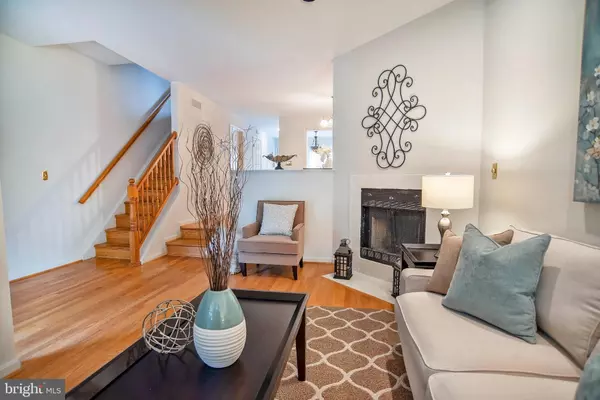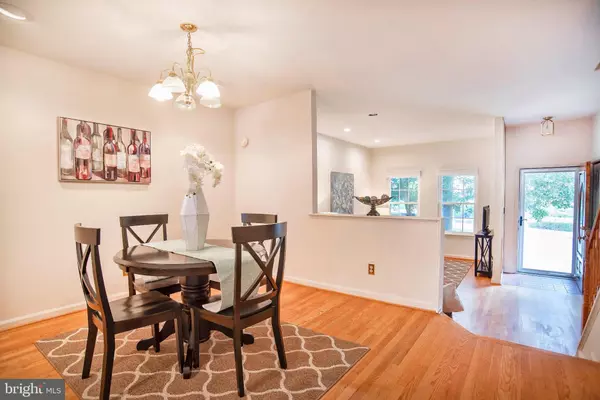$318,000
$329,900
3.6%For more information regarding the value of a property, please contact us for a free consultation.
1412 N HARRISON ST Wilmington, DE 19806
3 Beds
4 Baths
2,025 SqFt
Key Details
Sold Price $318,000
Property Type Townhouse
Sub Type Interior Row/Townhouse
Listing Status Sold
Purchase Type For Sale
Square Footage 2,025 sqft
Price per Sqft $157
Subdivision Trolley Square
MLS Listing ID DENC477696
Sold Date 09/05/19
Style Colonial
Bedrooms 3
Full Baths 3
Half Baths 1
HOA Y/N N
Abv Grd Liv Area 2,025
Originating Board BRIGHT
Year Built 1988
Annual Tax Amount $4,883
Tax Year 2018
Lot Size 1,742 Sqft
Acres 0.04
Lot Dimensions 18.00 x 100.00
Property Description
This Trolley Square home has it all. As you enter, you'll immediately notice the large open floor plan, hardwood floors and fresh paint throughout. The living room features a wood burning fireplace with tile surround as well as front facing windows to allow plenty of natural light. Step up into the dining room that overlooks the living area making a perfect space for entertaining. The brand new gorgeous kitchen (2018) completes the main level with stunning white cabinets, granite counters, new stainless appliances, large bay window, pantry closet, rear deck/private parking access and convenient powder room. The second level features a large master bedroom with private on-suite bath and 3 closets. You'll also find a second spacious bedroom with private on-suite bath as well as second floor laundry hook up in the hallway closet. The third floor features a massive third bedroom with private bathroom. All of the carpeting on the 2nd and 3rd floors are brand new (2019). This home features private rear parking with 2 parking spaces and a rear composite deck with retractable awning. Other notable updates include: New Furnace (2017), New AC (2016) New Pella replacement windows (2017) and Newer Roof (2012). The lower level includes spacious family room and cedar closet.
Location
State DE
County New Castle
Area Wilmington (30906)
Zoning 26R-3
Rooms
Other Rooms Living Room, Dining Room, Primary Bedroom, Bedroom 2, Bedroom 3, Kitchen, Family Room
Basement Full
Interior
Heating Forced Air
Cooling Central A/C
Fireplaces Number 1
Fireplaces Type Wood
Fireplace Y
Heat Source Natural Gas
Laundry Basement, Upper Floor, Hookup
Exterior
Garage Spaces 2.0
Water Access N
Accessibility None
Total Parking Spaces 2
Garage N
Building
Story 3+
Sewer Public Sewer
Water Public
Architectural Style Colonial
Level or Stories 3+
Additional Building Above Grade, Below Grade
New Construction N
Schools
School District Red Clay Consolidated
Others
Senior Community No
Tax ID 26-021.30-014
Ownership Fee Simple
SqFt Source Assessor
Special Listing Condition Standard
Read Less
Want to know what your home might be worth? Contact us for a FREE valuation!

Our team is ready to help you sell your home for the highest possible price ASAP

Bought with Liam O'Neill • Patterson-Schwartz-Hockessin
GET MORE INFORMATION





