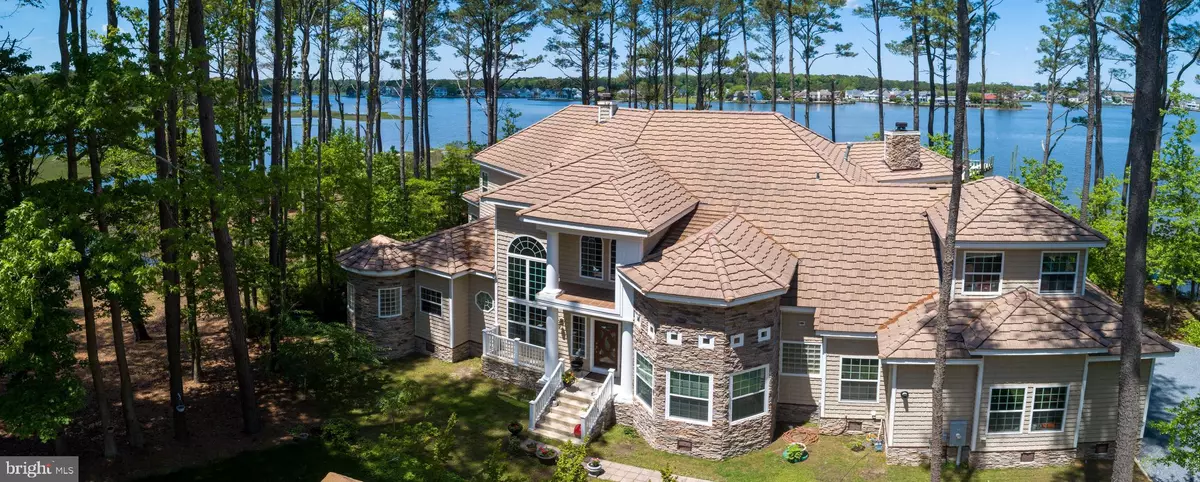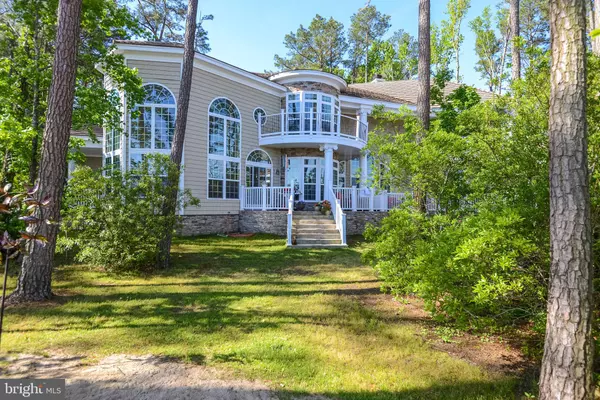$1,175,000
$1,249,000
5.9%For more information regarding the value of a property, please contact us for a free consultation.
521 TIDEWATER COVE Ocean Pines, MD 21811
4 Beds
4 Baths
4,632 SqFt
Key Details
Sold Price $1,175,000
Property Type Single Family Home
Sub Type Detached
Listing Status Sold
Purchase Type For Sale
Square Footage 4,632 sqft
Price per Sqft $253
Subdivision Ocean Pines - The Point
MLS Listing ID MDWO106322
Sold Date 09/06/19
Style Contemporary
Bedrooms 4
Full Baths 4
HOA Fees $123/ann
HOA Y/N Y
Abv Grd Liv Area 4,632
Originating Board BRIGHT
Year Built 2013
Annual Tax Amount $9,491
Tax Year 2019
Lot Size 2.730 Acres
Acres 2.73
Property Description
If you are looking for the most compelling property in Ocean Pines- look no further!!! Privately and naturally nestled on a nearly 3 acre waterfront lot with panoramic and unobstructed views of Ocean Pines/Ocean City. The property features 800 feet of natural shoreline complete with 200 feet of sand beaches and a 250' pier. 4 spacious bedrooms with astonishing views alongside 4 full baths. 1st floor master bedroom combined with sitting area and sunroom. Elegant marble countertops throughout. This home radiates sophistication and elevated creativity. So tastefully done it merges real estate and art. Call today for more information!
Location
State MD
County Worcester
Area Worcester Ocean Pines
Zoning R-3
Rooms
Main Level Bedrooms 1
Interior
Interior Features Primary Bath(s), Floor Plan - Open, Dining Area, Crown Moldings, Curved Staircase, Carpet, Ceiling Fan(s), Attic, Formal/Separate Dining Room, Walk-in Closet(s)
Heating Other
Cooling Geothermal
Flooring Hardwood, Carpet
Fireplaces Number 3
Fireplace Y
Heat Source Geo-thermal
Exterior
Parking Features Garage - Side Entry
Garage Spaces 3.0
Water Access Y
Roof Type Tile
Accessibility None
Attached Garage 3
Total Parking Spaces 3
Garage Y
Building
Story 2
Foundation Crawl Space
Sewer Public Sewer
Water Public
Architectural Style Contemporary
Level or Stories 2
Additional Building Above Grade, Below Grade
New Construction N
Schools
Elementary Schools Showell
Middle Schools Stephen Decatur
High Schools Stephen Decatur
School District Worcester County Public Schools
Others
Senior Community No
Tax ID 03-146278
Ownership Fee Simple
SqFt Source Estimated
Special Listing Condition Standard
Read Less
Want to know what your home might be worth? Contact us for a FREE valuation!

Our team is ready to help you sell your home for the highest possible price ASAP

Bought with Dylan Markward • ERA Martin Associates, Shamrock Division

GET MORE INFORMATION





