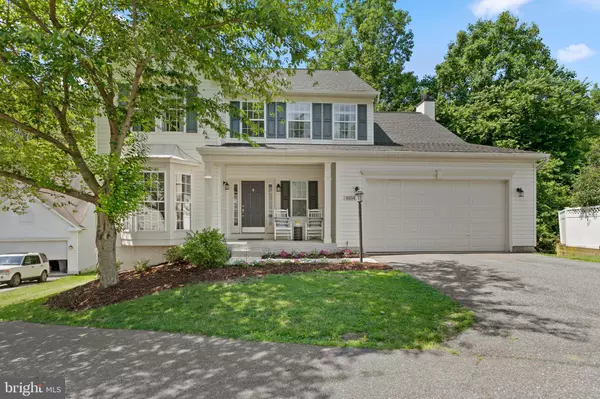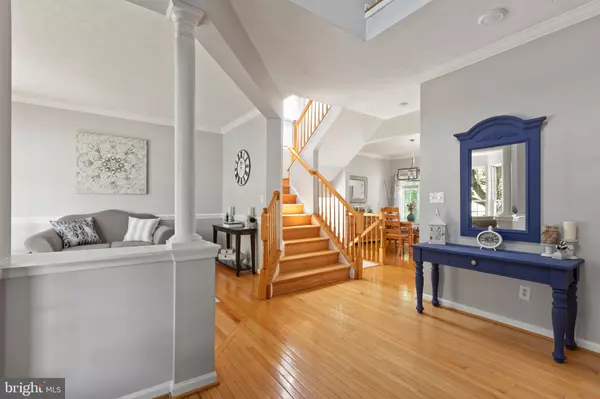$461,000
$458,000
0.7%For more information regarding the value of a property, please contact us for a free consultation.
8354 AUTUMN OAKS CT Chesapeake Beach, MD 20732
4 Beds
3 Baths
3,724 SqFt
Key Details
Sold Price $461,000
Property Type Single Family Home
Sub Type Detached
Listing Status Sold
Purchase Type For Sale
Square Footage 3,724 sqft
Price per Sqft $123
Subdivision Richfield Station Village
MLS Listing ID MDCA170724
Sold Date 09/06/19
Style Colonial,Traditional
Bedrooms 4
Full Baths 2
Half Baths 1
HOA Fees $20/qua
HOA Y/N Y
Abv Grd Liv Area 2,454
Originating Board BRIGHT
Year Built 2001
Annual Tax Amount $4,338
Tax Year 2018
Lot Size 0.407 Acres
Acres 0.41
Property Description
MOVE IN READY waiting for you. Private lot surrounded by trees. Immaculate home. Everything has already been done for you. Sought after cul-de-sac with Blue Ribbon Schools. New dual unit HVAC. New Roof. New Bathrooms. New appliances. Crown molding through out. New paint. New Gutter Guards. New fire alarms. Fully finished walk out basement. Easy commute to Andrews and DC. Enjoy Chesapeake Beach all it s amenities. Close to beach, boardwalk, Farmers Market, Restaurants and more.
Location
State MD
County Calvert
Zoning R-2
Rooms
Other Rooms Living Room, Dining Room, Primary Bedroom, Bedroom 2, Bedroom 3, Bedroom 4, Kitchen, Family Room, Breakfast Room, Laundry, Bathroom 2, Primary Bathroom, Half Bath
Basement Other, Daylight, Partial, Fully Finished, Heated, Outside Entrance, Walkout Level, Windows
Interior
Interior Features Attic, Breakfast Area, Carpet, Ceiling Fan(s), Crown Moldings, Dining Area, Family Room Off Kitchen, Floor Plan - Open, Floor Plan - Traditional, Formal/Separate Dining Room, Kitchen - Island, Primary Bath(s), Pantry, Recessed Lighting, Soaking Tub, Stall Shower, Tub Shower, Walk-in Closet(s), Window Treatments, Wood Floors
Hot Water Electric
Heating Heat Pump(s)
Cooling Central A/C, Zoned
Flooring Carpet, Hardwood, Tile/Brick
Fireplaces Number 1
Fireplaces Type Gas/Propane
Equipment Built-In Microwave, Built-In Range, Dishwasher, Dryer, Exhaust Fan, Oven/Range - Electric, Range Hood, Refrigerator, Stainless Steel Appliances
Furnishings No
Window Features Double Pane,Screens,Sliding
Appliance Built-In Microwave, Built-In Range, Dishwasher, Dryer, Exhaust Fan, Oven/Range - Electric, Range Hood, Refrigerator, Stainless Steel Appliances
Heat Source Electric
Laundry Main Floor
Exterior
Exterior Feature Deck(s), Porch(es)
Parking Features Garage Door Opener, Garage - Front Entry, Inside Access
Garage Spaces 4.0
Utilities Available Cable TV, Phone, Propane, Sewer Available, Water Available
Amenities Available Common Grounds, Tot Lots/Playground, Basketball Courts
Water Access N
Roof Type Shingle
Accessibility None
Porch Deck(s), Porch(es)
Attached Garage 2
Total Parking Spaces 4
Garage Y
Building
Story 3+
Sewer Community Septic Tank, Private Septic Tank
Water Public
Architectural Style Colonial, Traditional
Level or Stories 3+
Additional Building Above Grade, Below Grade
Structure Type 9'+ Ceilings
New Construction N
Schools
Elementary Schools Beach
Middle Schools Windy Hill
High Schools Northern
School District Calvert County Public Schools
Others
Senior Community No
Tax ID 0503173119
Ownership Fee Simple
SqFt Source Estimated
Acceptable Financing Cash, Conventional, Private, USDA, VA, Other
Listing Terms Cash, Conventional, Private, USDA, VA, Other
Financing Cash,Conventional,Private,USDA,VA,Other
Special Listing Condition Standard
Read Less
Want to know what your home might be worth? Contact us for a FREE valuation!

Our team is ready to help you sell your home for the highest possible price ASAP

Bought with Cherryl Watson • CENTURY 21 New Millennium

GET MORE INFORMATION





