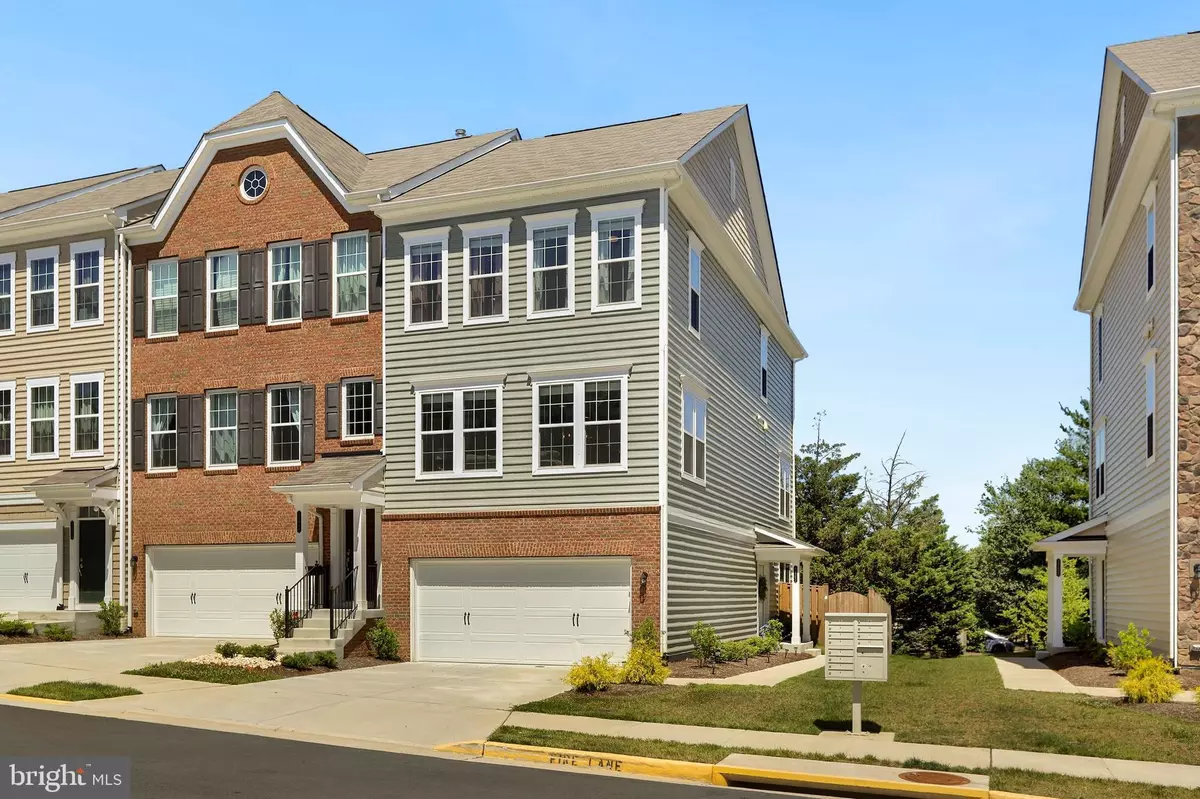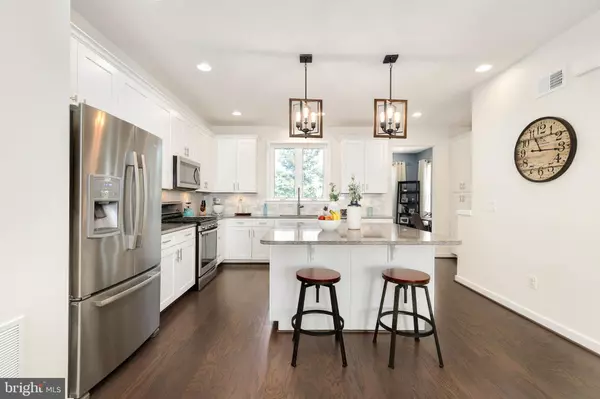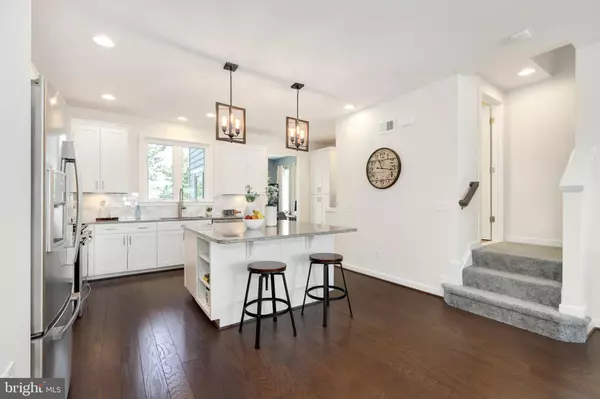$570,000
$580,000
1.7%For more information regarding the value of a property, please contact us for a free consultation.
44962 BISHOP TER Ashburn, VA 20147
3 Beds
3 Baths
2,300 SqFt
Key Details
Sold Price $570,000
Property Type Townhouse
Sub Type End of Row/Townhouse
Listing Status Sold
Purchase Type For Sale
Square Footage 2,300 sqft
Price per Sqft $247
Subdivision Overlook
MLS Listing ID VALO389096
Sold Date 09/05/19
Style Contemporary
Bedrooms 3
Full Baths 2
Half Baths 1
HOA Fees $118/mo
HOA Y/N Y
Abv Grd Liv Area 2,300
Originating Board BRIGHT
Year Built 2017
Annual Tax Amount $5,373
Tax Year 2019
Lot Size 2,614 Sqft
Acres 0.06
Property Description
Luxury end unit with abundance of windows and natural light throughout. Packed with structural upgrades and high-end interior finishes, 9 ceilings on all 3 levels, and recessed lighting throughout (living areas, kitchen, hallways, bathrooms, and master suite) except for the secondary bedrooms. Hardwood floors on entire ground floor and main living level (foyer, den, flex space, great room, dining, kitchen and sunroom). Main living level boasts an expansive rear kitchen with large center island, solid maple wood shaker style cabinets in painted linen/white finish, stainless steel appliances, granite countertops, marble tile backsplash, and upgraded cabinet hardware. Entertainers will love the butlers pantry in the kitchen featuring a wet bar sink and built-in wine fridge. Plenty of cabinet and storage space. Kitchen opens to a large dining and great room area with tons of natural light. Sunroom off of kitchen with access to private deck. Sunroom can be used as a flex/office space or a breakfast area. Two-car garage leading to everyday entry/mud room on ground floor. Den and flex space on ground floor that can be used for multi-purposes. Great space for kids play area or exercise room. Fenced in backyard with patio backing to trees. Upper level contains spacious owner's suite with tray ceiling (10 ceiling at tray), his/her walk-in closets, and spa bath. Owner's bath features spa tiled shower with seat and frameless glass enclosure, large soaking tub, and a double bowl vanity with quartz countertops. Two secondary bedrooms on upper level with hall bath, laundry and linen closet. Access to community pool with clubhouse and tennis courts. Conveniently located for easy commuting via Route 7, Route 28 and the Dulles Toll Road. 11 miles to Dulles International Airport. Less than 3 miles from One Loudoun (Trader Joe s, numerous great restaurants, boutiques, Alamo Drafthouse Cinema, and Barnes & Noble). Adjacent to Bles Park with preserved tree line, nature trails, soccer fields, playground and boat access. (Address to Community Pool and Club House: 44910 Broadview Drive, Ashburn VA 2017)
Location
State VA
County Loudoun
Zoning UNKNOWN
Interior
Interior Features Floor Plan - Open, Wood Floors, Carpet, Kitchen - Gourmet, Kitchen - Island, Butlers Pantry, Primary Bath(s), Recessed Lighting, Soaking Tub
Hot Water Electric
Heating Forced Air
Cooling Central A/C
Equipment Washer, Dryer, Dishwasher, Disposal, Microwave, Refrigerator, Icemaker, Stove
Appliance Washer, Dryer, Dishwasher, Disposal, Microwave, Refrigerator, Icemaker, Stove
Heat Source Natural Gas
Exterior
Exterior Feature Deck(s), Patio(s)
Parking Features Garage - Front Entry, Garage Door Opener
Garage Spaces 2.0
Amenities Available Swimming Pool, Tot Lots/Playground, Tennis Courts, Club House
Water Access N
Accessibility Other
Porch Deck(s), Patio(s)
Attached Garage 2
Total Parking Spaces 2
Garage Y
Building
Story 3+
Sewer Public Sewer
Water Public
Architectural Style Contemporary
Level or Stories 3+
Additional Building Above Grade, Below Grade
New Construction N
Schools
School District Loudoun County Public Schools
Others
HOA Fee Include Trash,Snow Removal
Senior Community No
Tax ID 038165450000
Ownership Fee Simple
SqFt Source Estimated
Special Listing Condition Standard
Read Less
Want to know what your home might be worth? Contact us for a FREE valuation!

Our team is ready to help you sell your home for the highest possible price ASAP

Bought with Hanan Sabah • Long & Foster Real Estate, Inc.

GET MORE INFORMATION





