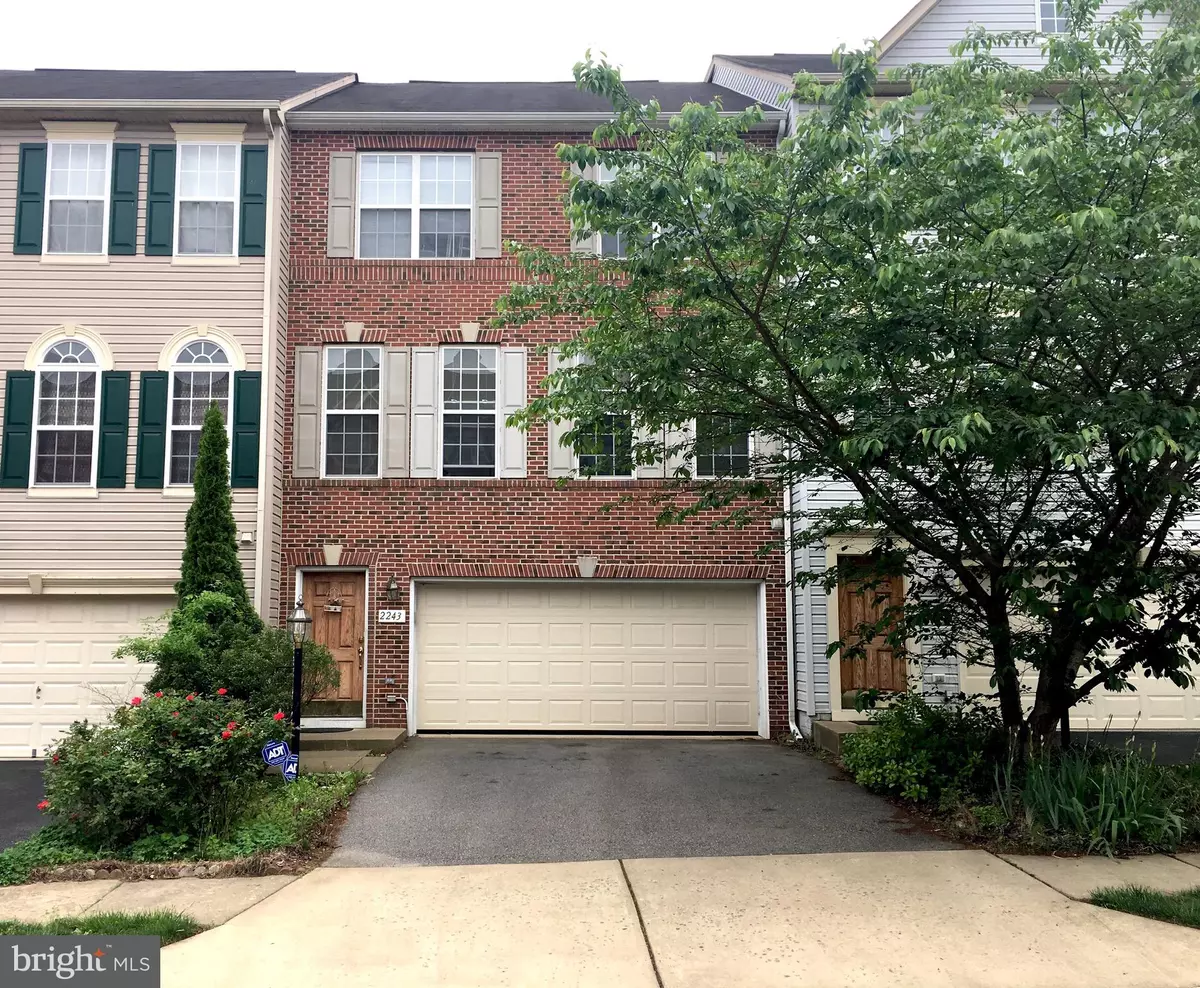$350,000
$359,000
2.5%For more information regarding the value of a property, please contact us for a free consultation.
2243 HENRY WATTS LOOP Woodbridge, VA 22191
3 Beds
4 Baths
2,452 SqFt
Key Details
Sold Price $350,000
Property Type Townhouse
Sub Type Interior Row/Townhouse
Listing Status Sold
Purchase Type For Sale
Square Footage 2,452 sqft
Price per Sqft $142
Subdivision Rippon Landing
MLS Listing ID VAPW466440
Sold Date 08/26/19
Style Colonial
Bedrooms 3
Full Baths 3
Half Baths 1
HOA Fees $95/qua
HOA Y/N Y
Abv Grd Liv Area 1,920
Originating Board BRIGHT
Year Built 2006
Annual Tax Amount $4,501
Tax Year 2019
Lot Size 2,278 Sqft
Acres 0.05
Property Description
Short Sale. Spacious Brick Front Townhouse with an Open Floor Plan. Gourmet Kitchen with Granite Counter tops & Maple Cabinets. Hardwood Floors. Master bedroom with two walk-in closets. Master bathroom with Soaking tub & double vanity. Fully Finished Basement with a Full Bath. Family Room with Gas Fireplace. Conveniently located, this beautiful townhouse is just minutes from major commuter routes, I-95, Rt-1, Potomac Mills & Restaurants.
Location
State VA
County Prince William
Zoning RPC
Rooms
Basement Full, Walkout Level
Interior
Interior Features Combination Kitchen/Dining, Family Room Off Kitchen, Kitchen - Eat-In, Kitchen - Table Space
Heating Forced Air
Cooling Central A/C
Fireplaces Number 1
Fireplaces Type Insert, Gas/Propane
Equipment Cooktop, Dishwasher, Disposal, ENERGY STAR Refrigerator, Icemaker, Oven - Double
Fireplace Y
Appliance Cooktop, Dishwasher, Disposal, ENERGY STAR Refrigerator, Icemaker, Oven - Double
Heat Source Natural Gas
Laundry Washer In Unit, Dryer In Unit, Upper Floor
Exterior
Parking Features Garage - Front Entry
Garage Spaces 2.0
Water Access N
Accessibility None
Attached Garage 2
Total Parking Spaces 2
Garage Y
Building
Story 3+
Sewer Public Sewer
Water Public
Architectural Style Colonial
Level or Stories 3+
Additional Building Above Grade, Below Grade
New Construction N
Schools
School District Prince William County Public Schools
Others
Senior Community No
Tax ID 8390-19-3519
Ownership Fee Simple
SqFt Source Assessor
Acceptable Financing Cash, FHA, Conventional
Listing Terms Cash, FHA, Conventional
Financing Cash,FHA,Conventional
Special Listing Condition Short Sale
Read Less
Want to know what your home might be worth? Contact us for a FREE valuation!

Our team is ready to help you sell your home for the highest possible price ASAP

Bought with Georgiana M Copelotti • Classic Realty

GET MORE INFORMATION

