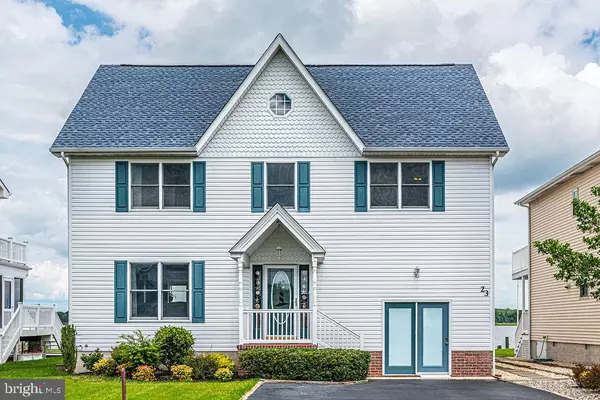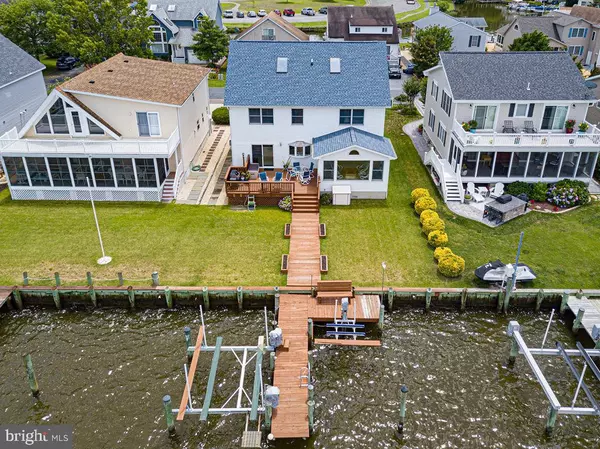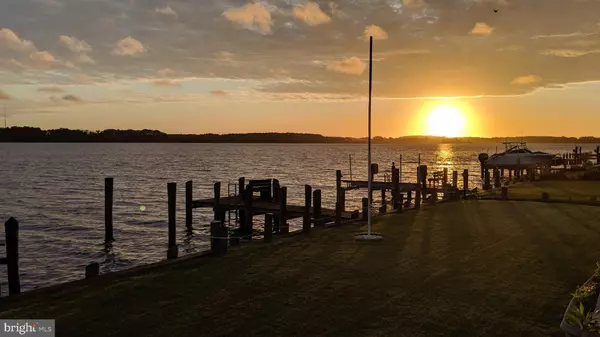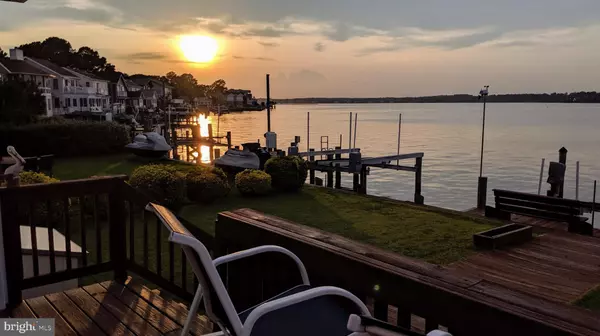$520,000
$549,900
5.4%For more information regarding the value of a property, please contact us for a free consultation.
23 HARBORVIEW DR Ocean Pines, MD 21811
4 Beds
3 Baths
2,304 SqFt
Key Details
Sold Price $520,000
Property Type Single Family Home
Sub Type Detached
Listing Status Sold
Purchase Type For Sale
Square Footage 2,304 sqft
Price per Sqft $225
Subdivision Ocean Pines - Newport
MLS Listing ID MDWO107278
Sold Date 09/06/19
Style Contemporary
Bedrooms 4
Full Baths 2
Half Baths 1
HOA Fees $120/ann
HOA Y/N Y
Abv Grd Liv Area 2,304
Originating Board BRIGHT
Year Built 1993
Annual Tax Amount $4,489
Tax Year 2019
Lot Size 5,000 Sqft
Acres 0.11
Lot Dimensions 0.00 x 0.00
Property Description
Direct Waterfront home offers magnificent panoramic views of the open water, and views of the sunrise and sunsets. This home is well cared for by long time owner and offers 4 bedrooms and 2 1/2 baths. There is a large sunroom and rear deck for you to enjoy and great for entertaining. Boat dock with boat & jet ski lifts for summer fun. The bulkhead is maintained by the Ocean Pines Association. The kitchen features a large walk in pantry, water views and access to the rear deck which makes grilling easy. 3 bedrooms are located on the water to take advantage of the views. Features include an open floorplan, gas wood stove, Andersen windows, double sinks and ceramic tile shower in Master Bath. A 2nd family room is located adjacent to the 4th bedroom (great for kids to have their own space). There is a storage room for your bikes, fishing rods, boating gear and beach chairs. The roof is 3 years old, and the refrigerator, range and microwave are only a few years old. Owner will provide a one year warranty to buyer. Enjoy all the community of Ocean Pines has to offer including Yacht Club and restaurant, 5 swimming pools (1 enclosed), Robert Trent Jones golf course, marina, Community Center, Beach Club on the ocean, community police and fire departments, skate park, dog park, playgrounds, walking / biking trails, indoor gym, racket center with 8 pickle ball courts.
Location
State MD
County Worcester
Area Worcester Ocean Pines
Zoning R-3
Rooms
Other Rooms Living Room, Dining Room, Primary Bedroom, Bedroom 2, Bedroom 3, Bedroom 4, Kitchen, Family Room, Sun/Florida Room, Storage Room, Bathroom 2, Primary Bathroom, Half Bath
Interior
Interior Features Ceiling Fan(s), Primary Bath(s), Primary Bedroom - Bay Front, Pantry, Skylight(s), Walk-in Closet(s), Window Treatments, Dining Area, Floor Plan - Open, Soaking Tub
Hot Water Natural Gas
Heating Heat Pump(s)
Cooling Central A/C, Ceiling Fan(s), Heat Pump(s), Window Unit(s)
Fireplaces Number 1
Fireplaces Type Gas/Propane, Free Standing
Equipment Built-In Microwave, Dishwasher, Disposal, Dryer - Front Loading, Extra Refrigerator/Freezer, Icemaker, Microwave, Refrigerator, Washer - Front Loading, Water Heater, Dryer - Gas, Oven - Single, Oven/Range - Gas
Furnishings No
Fireplace Y
Window Features Double Pane,Double Hung,Screens,Skylights,Sliding,Wood Frame
Appliance Built-In Microwave, Dishwasher, Disposal, Dryer - Front Loading, Extra Refrigerator/Freezer, Icemaker, Microwave, Refrigerator, Washer - Front Loading, Water Heater, Dryer - Gas, Oven - Single, Oven/Range - Gas
Heat Source Electric
Laundry Main Floor, Dryer In Unit, Washer In Unit
Exterior
Exterior Feature Deck(s)
Garage Spaces 3.0
Utilities Available Cable TV, Cable TV Available, Electric Available, Natural Gas Available, Phone, Phone Available, Sewer Available, Water Available
Amenities Available Bar/Lounge, Baseball Field, Basketball Courts, Beach, Beach Club, Boat Dock/Slip, Boat Ramp, Common Grounds, Community Center, Golf Club, Golf Course, Golf Course Membership Available, Jog/Walk Path, Library, Marina/Marina Club, Picnic Area, Pier/Dock, Pool - Indoor, Pool - Outdoor, Pool Mem Avail, Recreational Center, Swimming Pool, Tennis Courts, Tot Lots/Playground, Club House, Dining Rooms, Lake, Meeting Room, Party Room, Security, Water/Lake Privileges, Bike Trail
Waterfront Description Private Dock Site
Water Access Y
Water Access Desc Boat - Powered,Canoe/Kayak,Personal Watercraft (PWC),Private Access,Waterski/Wakeboard,Fishing Allowed
View Panoramic, River, Scenic Vista, Water
Roof Type Architectural Shingle
Accessibility Chairlift
Porch Deck(s)
Total Parking Spaces 3
Garage N
Building
Lot Description Bulkheaded, Cleared, Landscaping
Story 3+
Foundation Crawl Space, Block
Sewer Public Sewer
Water Public
Architectural Style Contemporary
Level or Stories 3+
Additional Building Above Grade, Below Grade
Structure Type Dry Wall
New Construction N
Schools
Elementary Schools Showell
Middle Schools Stephen Decatur
High Schools Stephen Decatur
School District Worcester County Public Schools
Others
Pets Allowed Y
HOA Fee Include Common Area Maintenance,Road Maintenance,Snow Removal
Senior Community No
Tax ID 03-052125
Ownership Fee Simple
SqFt Source Assessor
Security Features Smoke Detector,Carbon Monoxide Detector(s)
Acceptable Financing Cash, Conventional, FHA, VA
Listing Terms Cash, Conventional, FHA, VA
Financing Cash,Conventional,FHA,VA
Special Listing Condition Standard
Pets Allowed Cats OK, Dogs OK
Read Less
Want to know what your home might be worth? Contact us for a FREE valuation!

Our team is ready to help you sell your home for the highest possible price ASAP

Bought with BETH EVANS • Berkshire Hathaway HomeServices PenFed Realty

GET MORE INFORMATION





